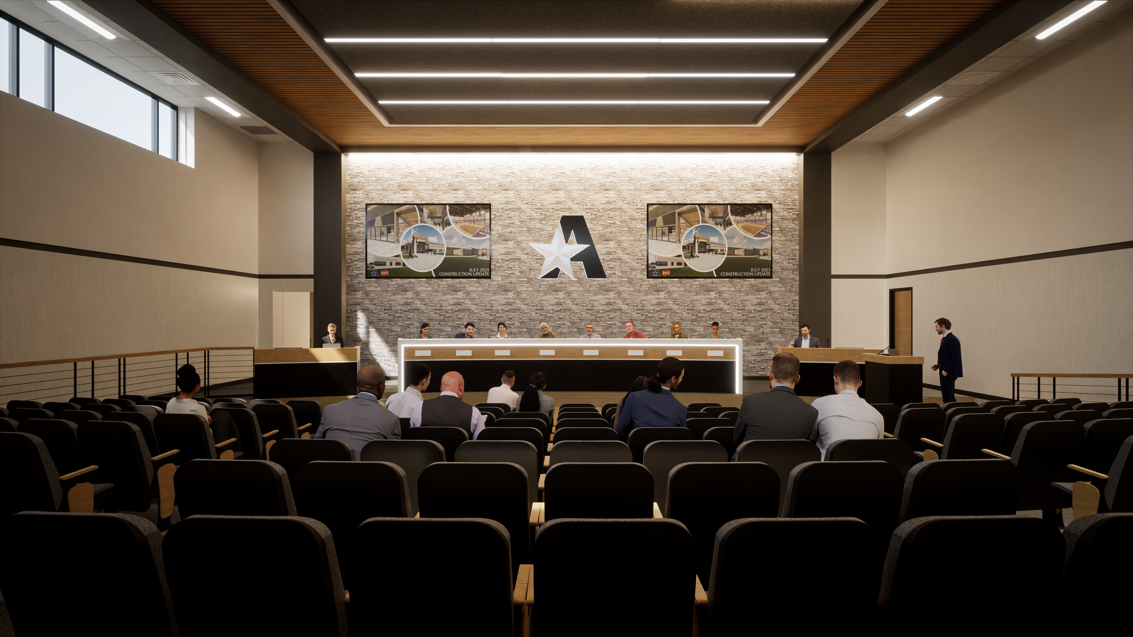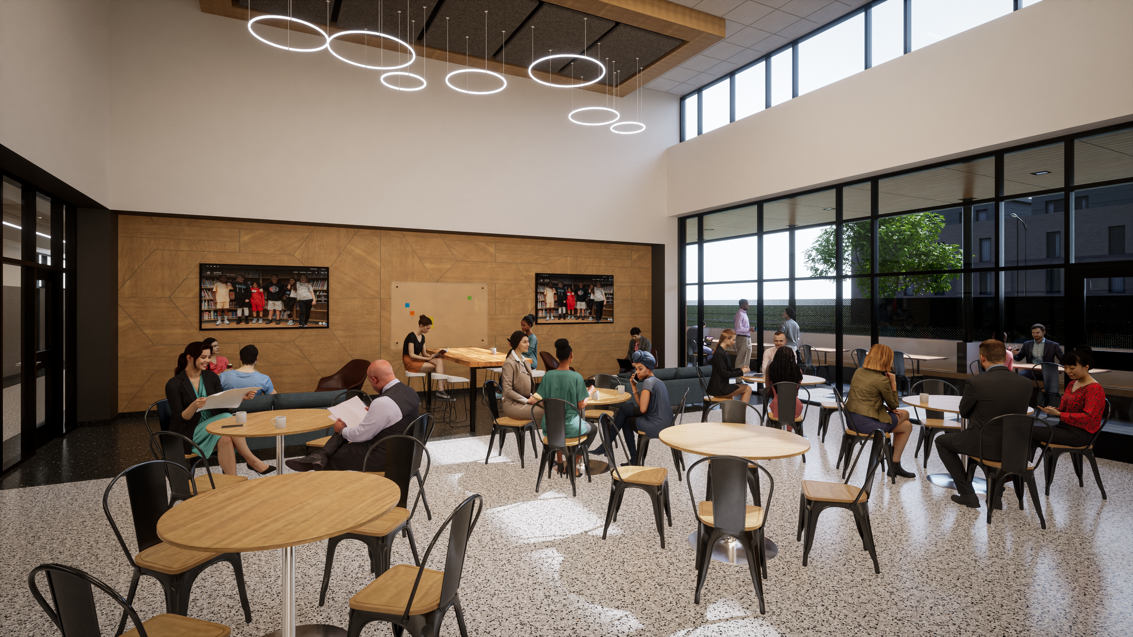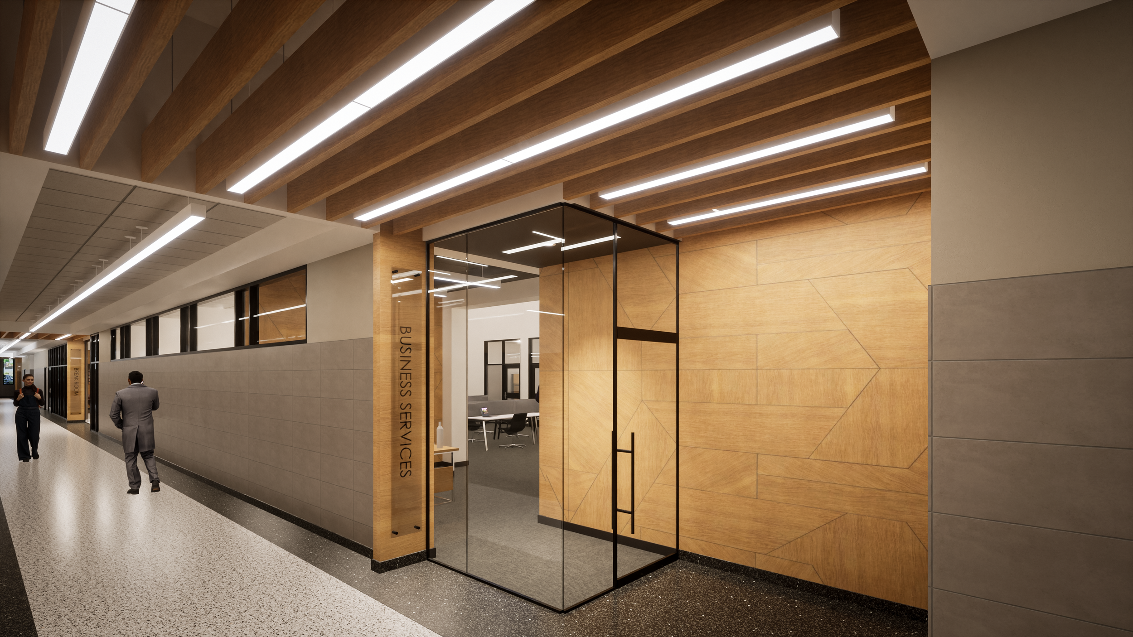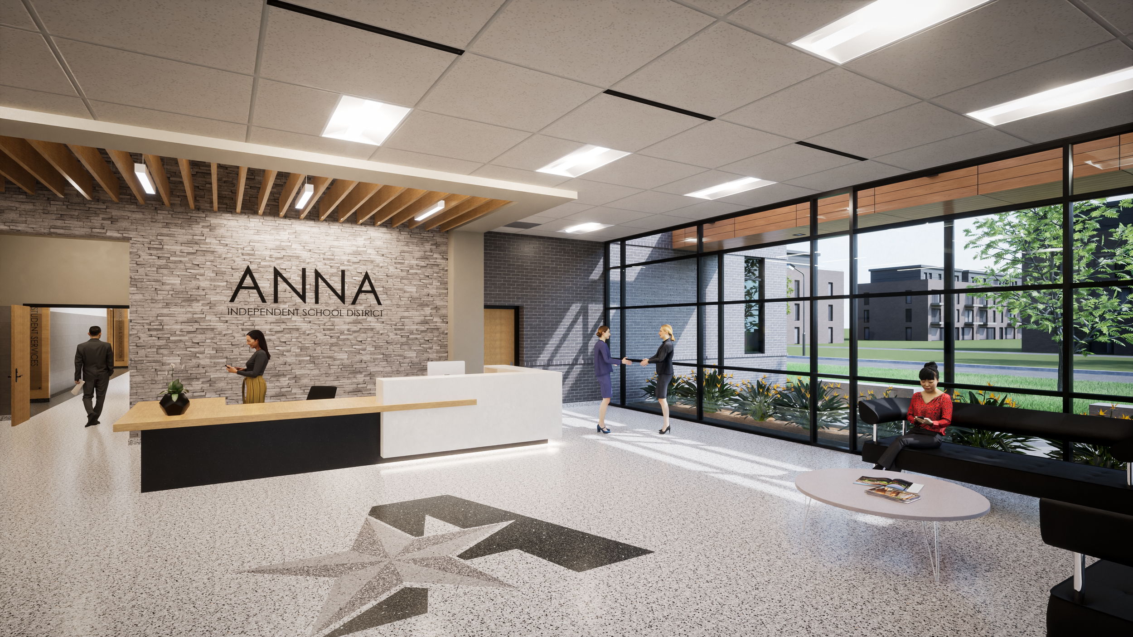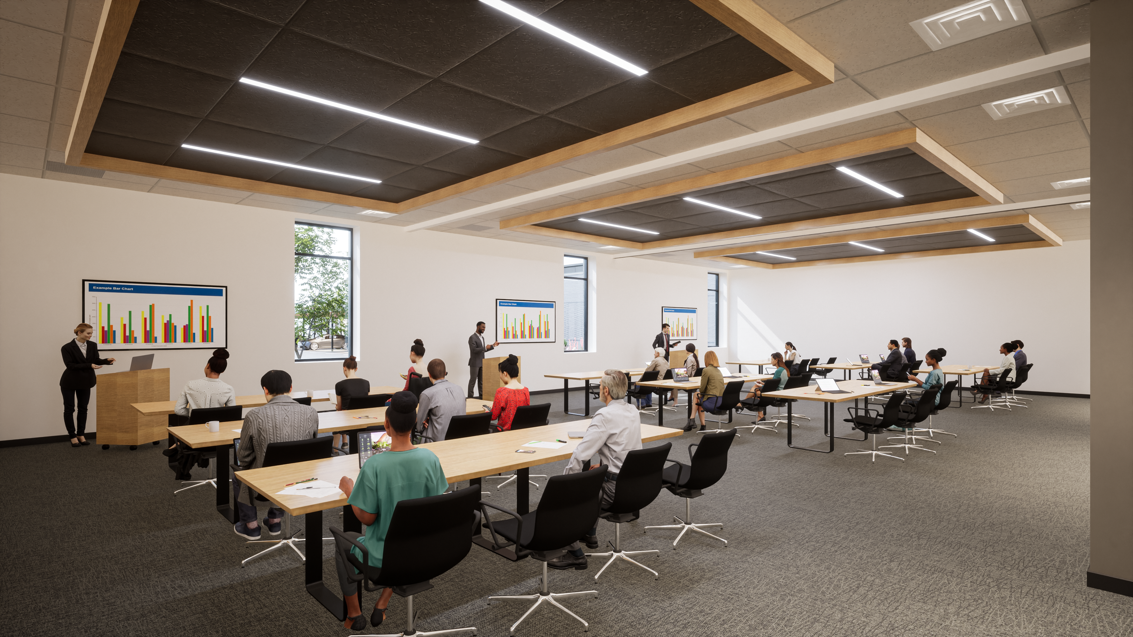
Anna ISD’s new administration building is designed to be the marquee for the district. With one wing housing all administrative departments, the second wing will house multiple professional development rooms and a board room that seats around 100 people with a board member ensuite. The main lobby serves as the primary access point.
The building predominantly uses stone and brick with the integration of various panelling systems to resonate a calm ambience. It is further explored by adding overarching canopies to make the approach more intimate and provide shading with the use of wood tones to bring warmth. The board room is a 1.5-story volume, which creates a hierarchy around the site and allows users to embrace the importance of this space. The landscape design encompasses the building to add another layer to the calming ambience, externally and internally. The implementation of clerestories and openings in the canopies allows natural light to create dramatic moments throughout the day.
PROJECT SCOPE:
Size: 37,000 SF
Budget: TBD
Completion Date: Summer 2025
Location: Anna, TX
OWNER:
Anna Independent School District
CONTRACTOR:
Lee Lewis Construction, Inc.

