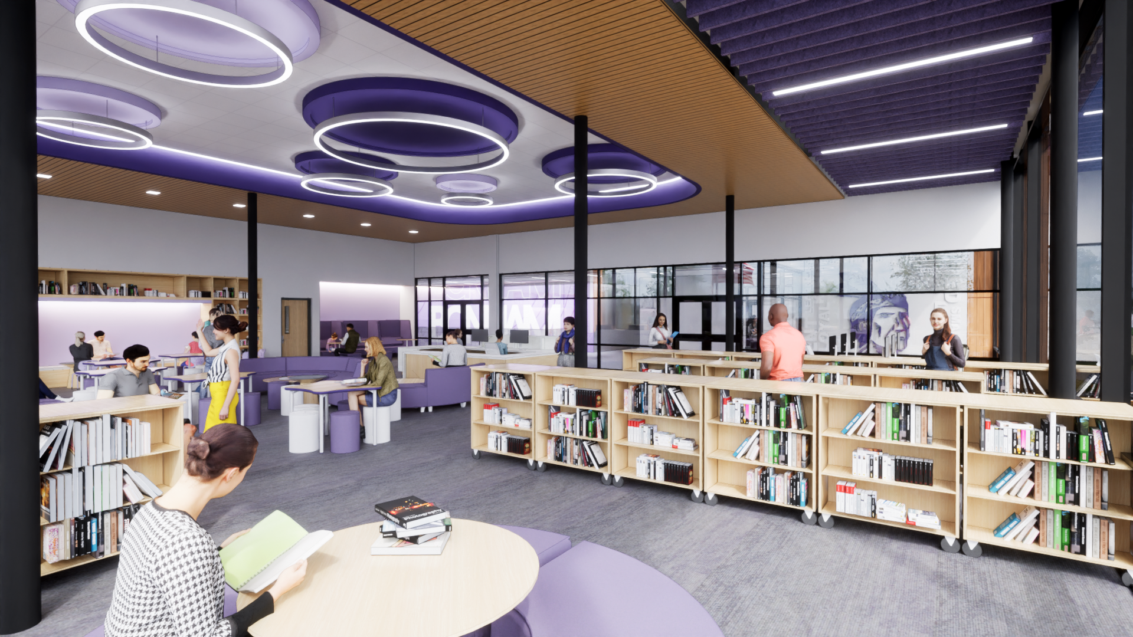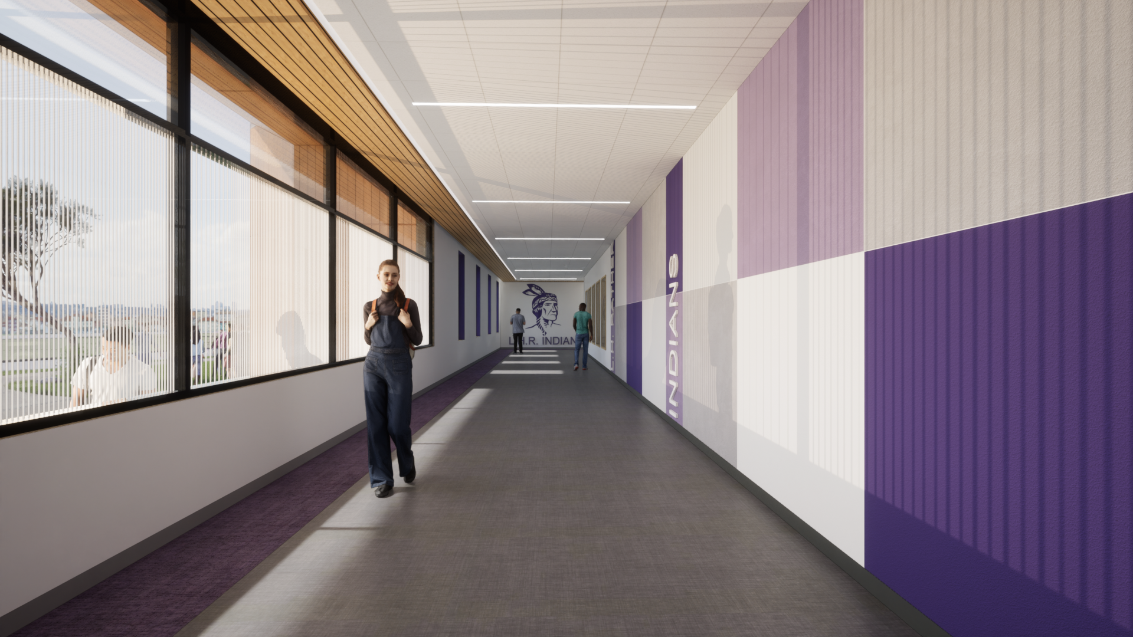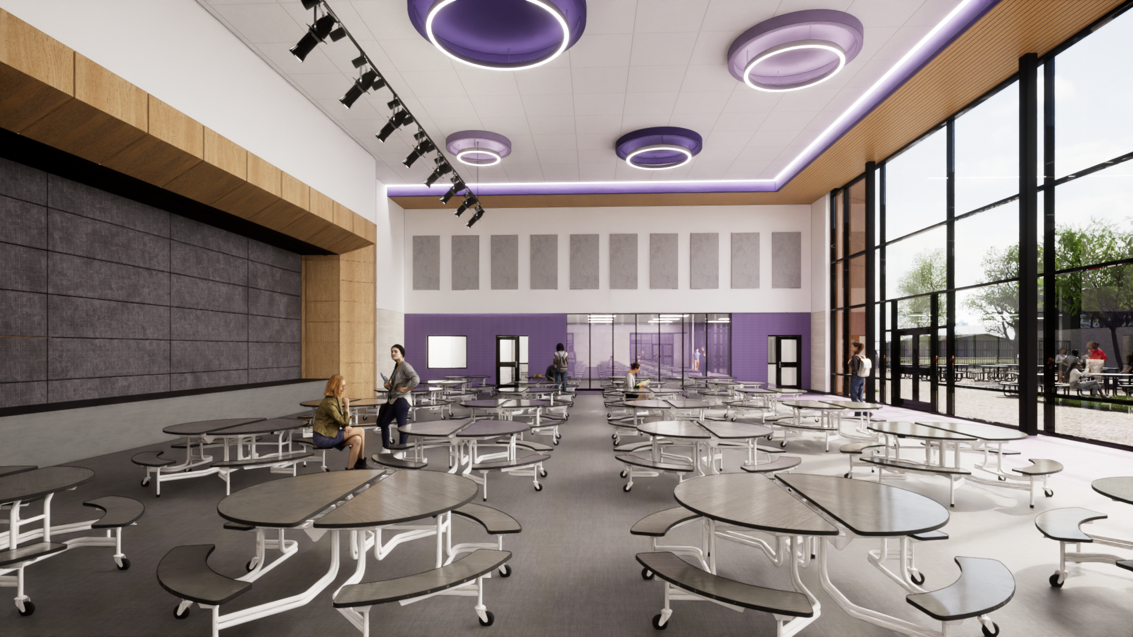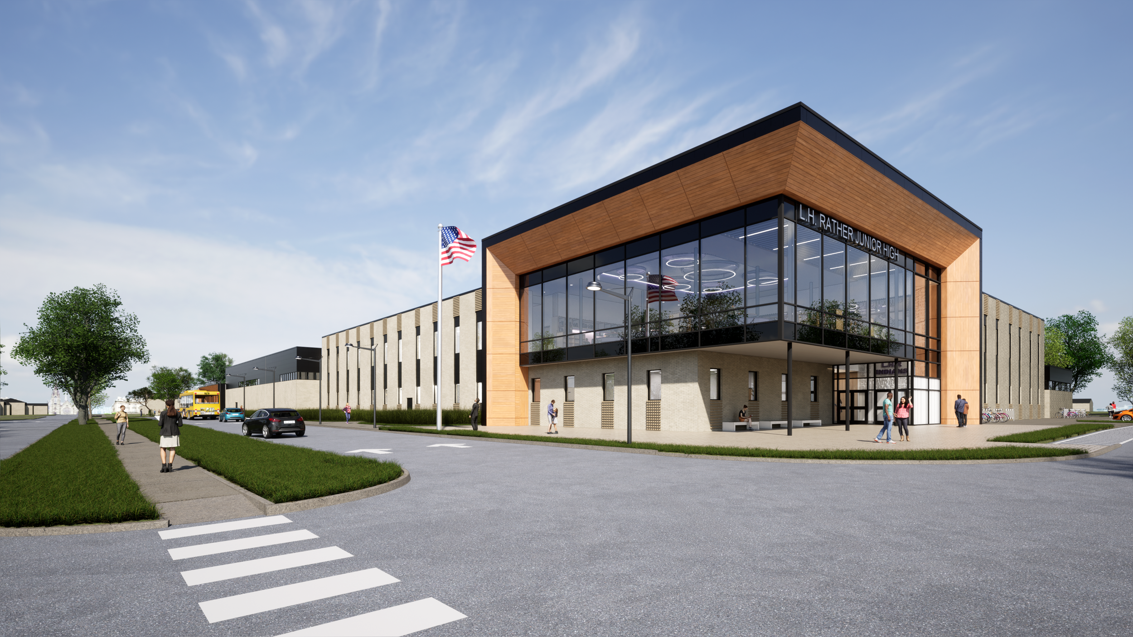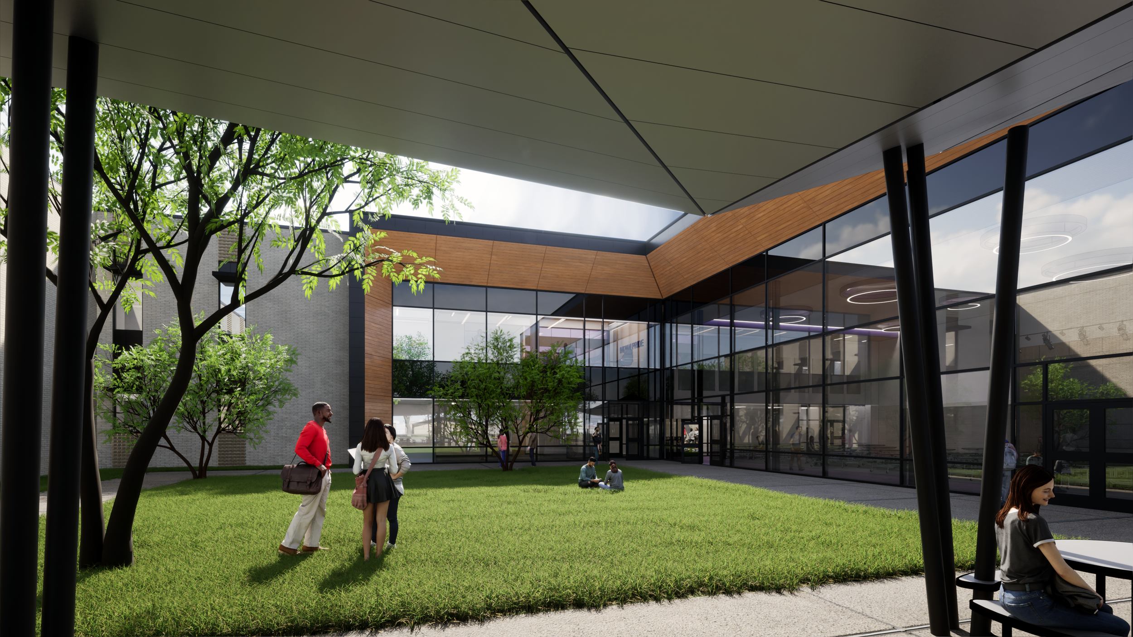
This project includes additions and renovations to Bonham ISD’s LH Rather Junior High. Public spaces include a gymnatorium, cafetorium, kitchen, and fine arts. The academic wing and administration sit on the north end of the campus and a courtyard divides the school between public and private spaces. The library is on the second floor of the academic wing. The South portion of the existing building will be demolished and replaced with a half-football field. Locker rooms will function as a storm shelter and have direct proximity to the existing competition gym and the athletic football field.
The exterior palette consists of warm textures and tones with tinted and fritted glazing. The fritted glass is used on the ground floor entrances to obstruct clear visual access and provide security to the students. The “knife edge” canopies are one of the main features of the design and are located to respond to the immediate context of the site including main entries and exits. The “knife edge” canopies are paired with glazing, acting as a frame for the glass. The height of the glazing is significant to allow natural daylight into the building while obstructing outside views for security.
PROJECT SCOPE:
Size: 107,645 SF New Construction | 29,415 SF Renovations
Budget: $64,000,000
Completion Date: Spring 2026
Location: Bonham, TX
OWNER:
Bonham Independent School District
CONTRACTOR:
Gallagher Construction

