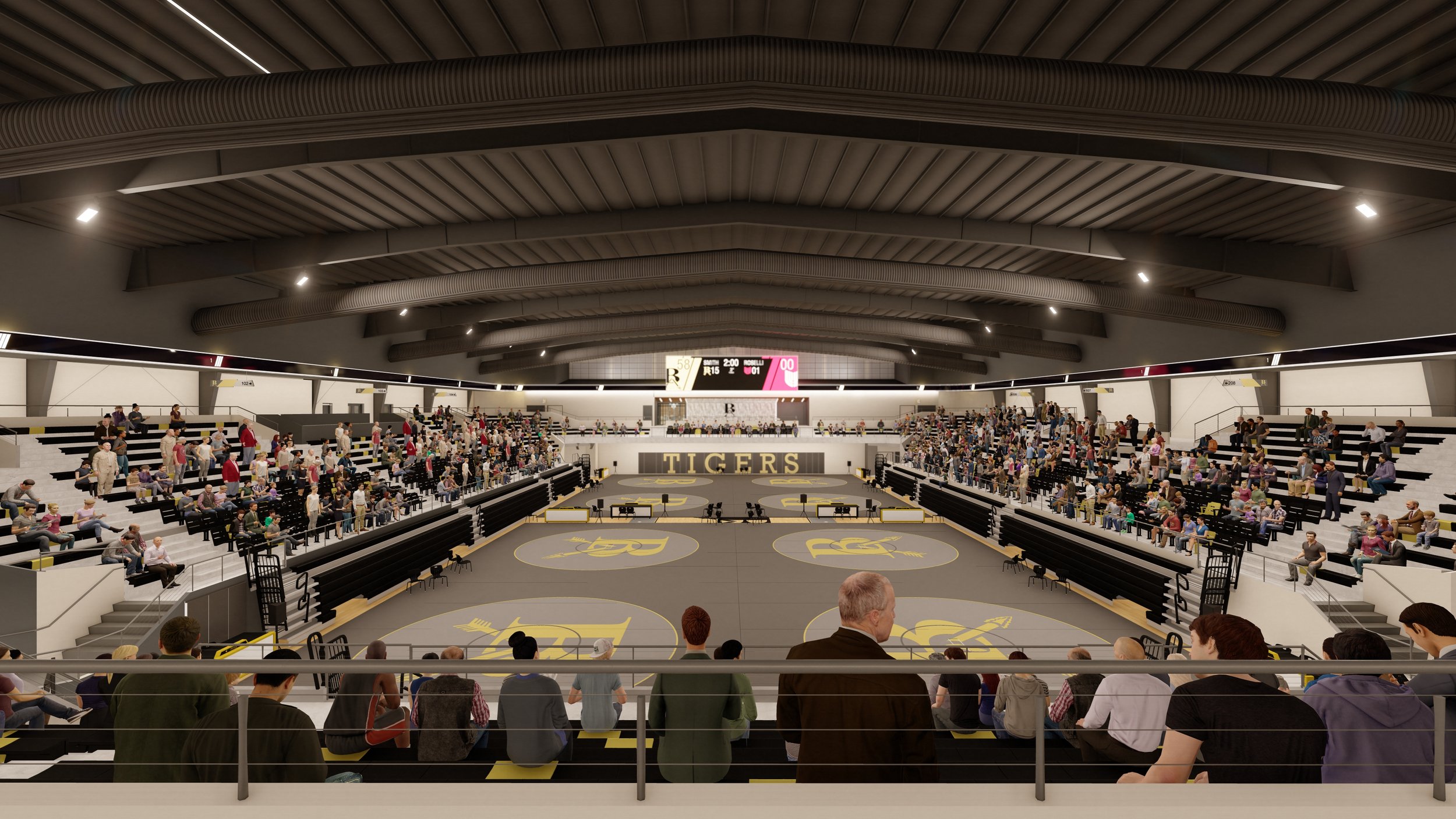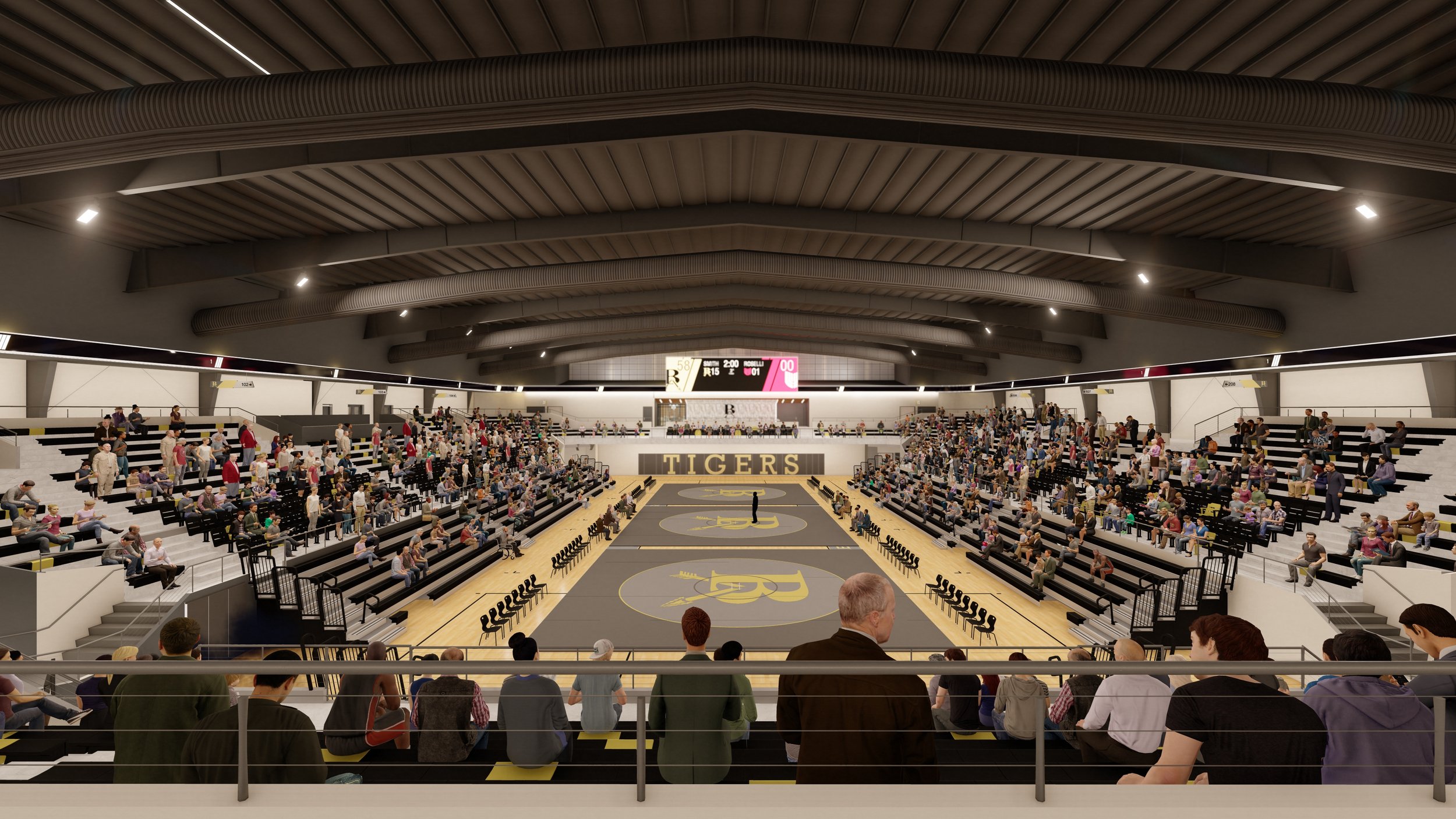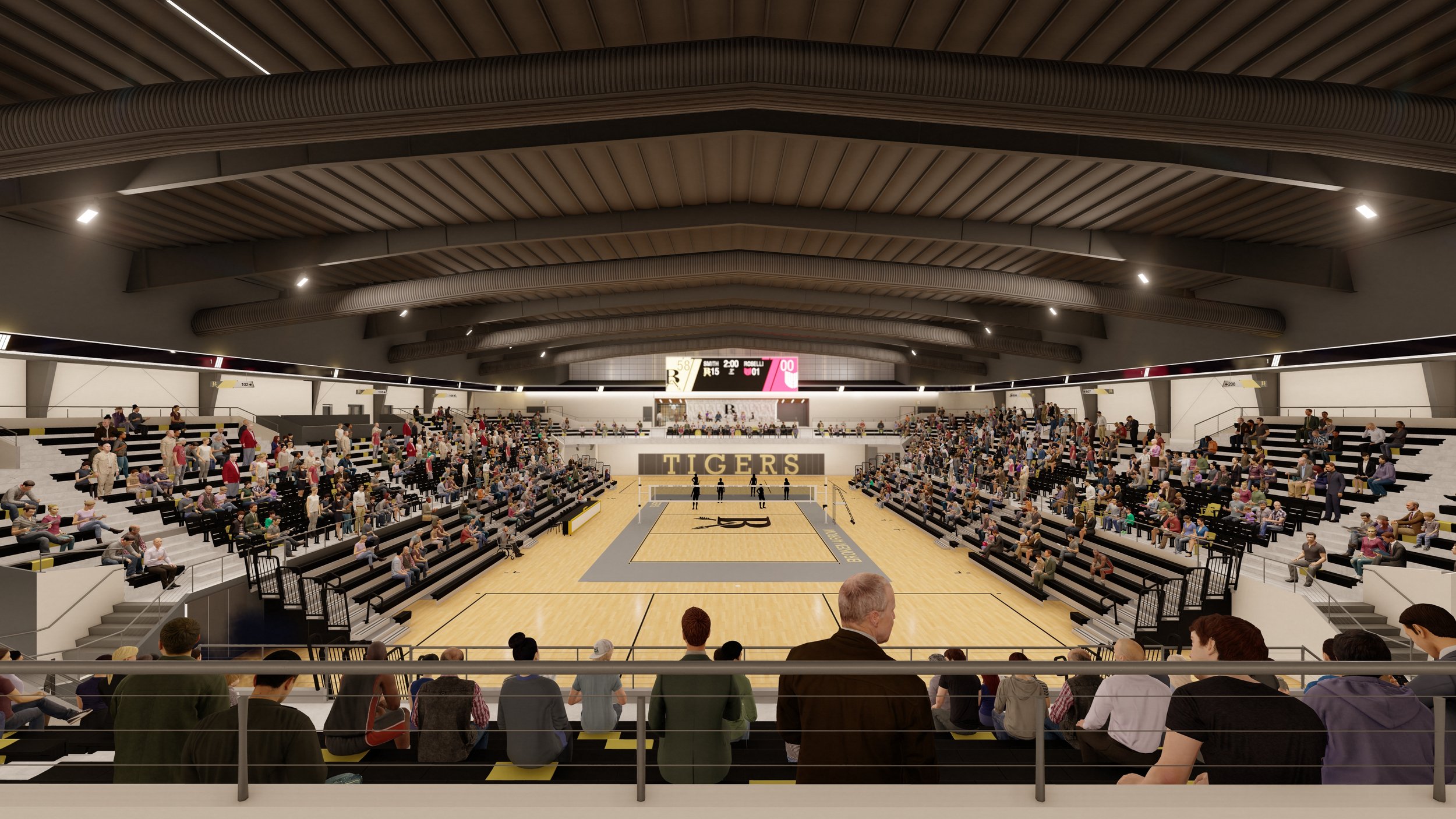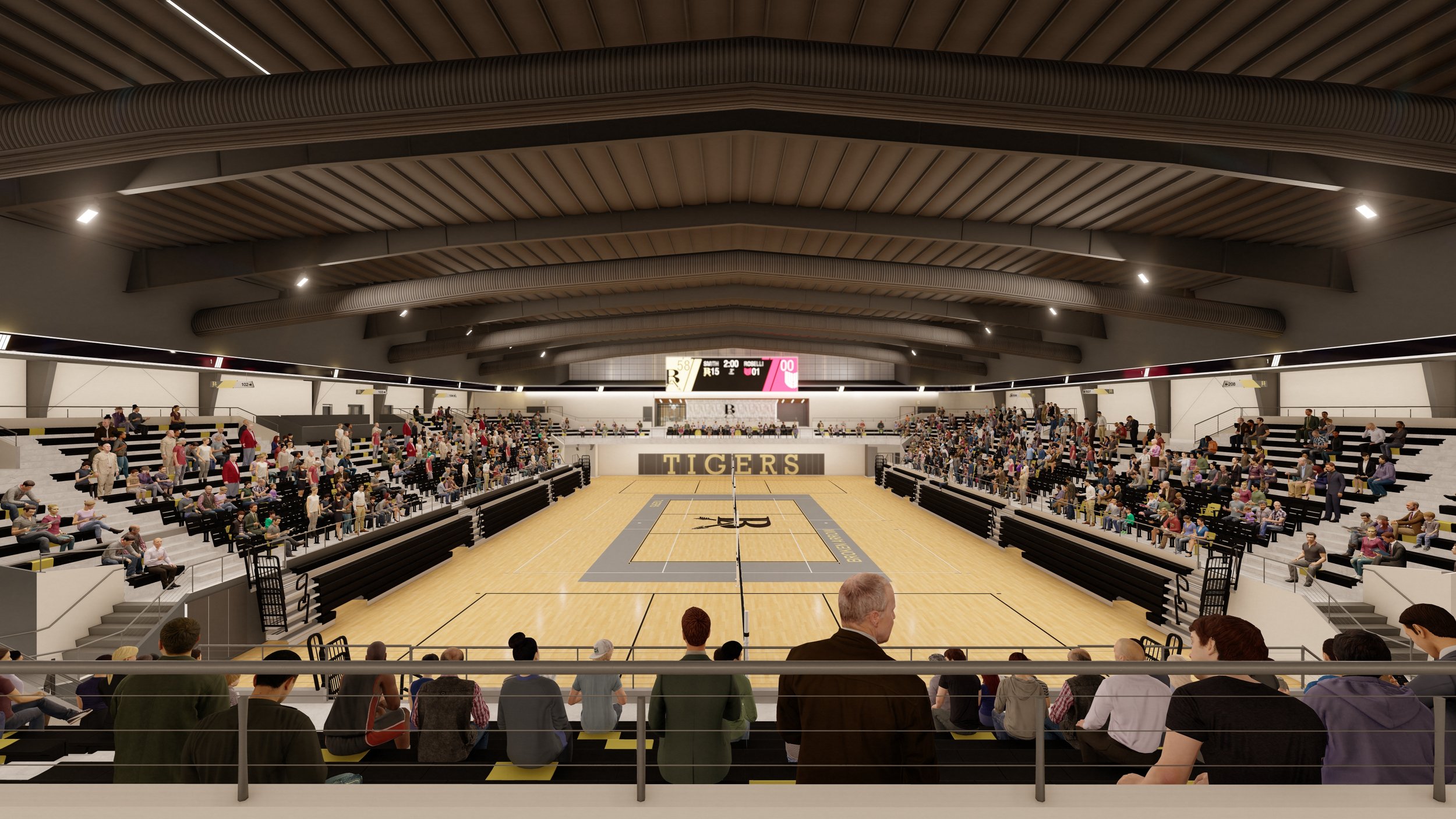
This 130,000 SF two-story facility will hold up to 4,500 spectators and sit on a 17.4 acre site. The new event center arena and practice facility addition will be home to wrestling, cheer, and volleyball. Features include wrestling practice rooms, four practice volleyball courts with a competition court, a cheer practice room, a student plaza, an updated training facility for athlete therapy, and new locker rooms. Serving the entire BA district, this facility is planned to open in the spring of 2024.
PROJECT SCOPE:
Size: 114,000 SF
Budget: $36,000,000
Completion Date: Spring 2024
Location: Broken Arrow, OK
OWNER:
Broken Arrow Public Schools
CONTRACTOR:
Flintco Construction




WHEN WHO YOU WORK WITH MATTERS
"BAPS has been working with WRA Architects since 2011, and their innovative design for our new STEM Center is remarkable. They carefully listened to us and their Design Charrette process gathered input from many of our district stakeholders."
Robert Tolomeo
Executive Director of Construction Services
Broken Arrow Public Schools







