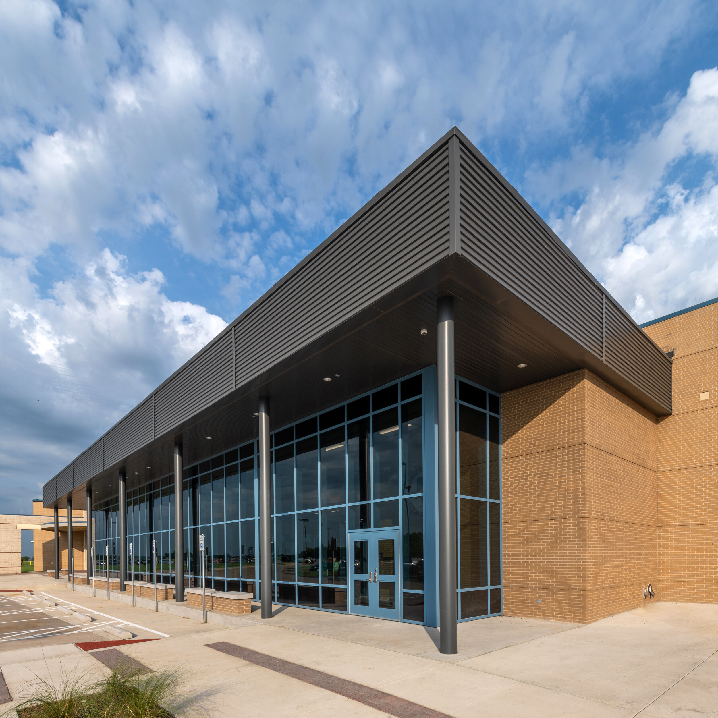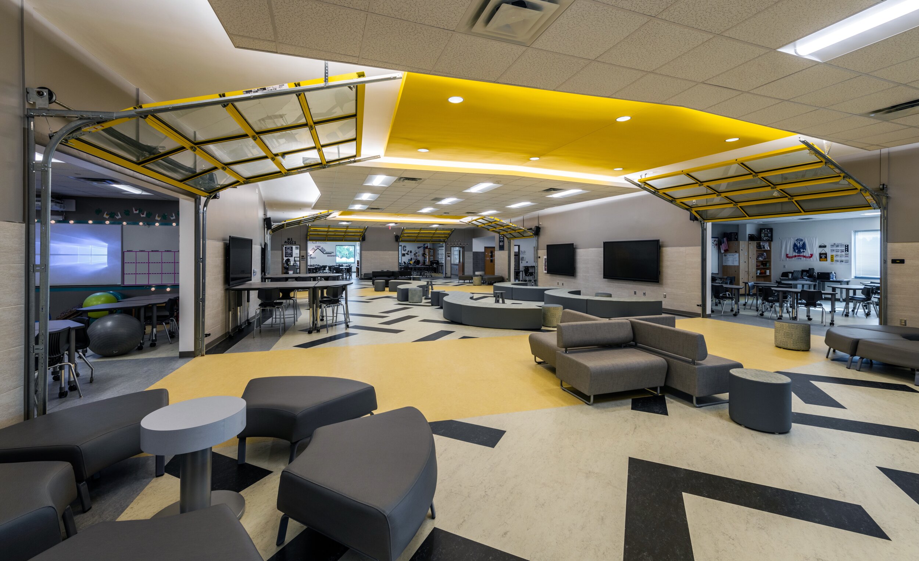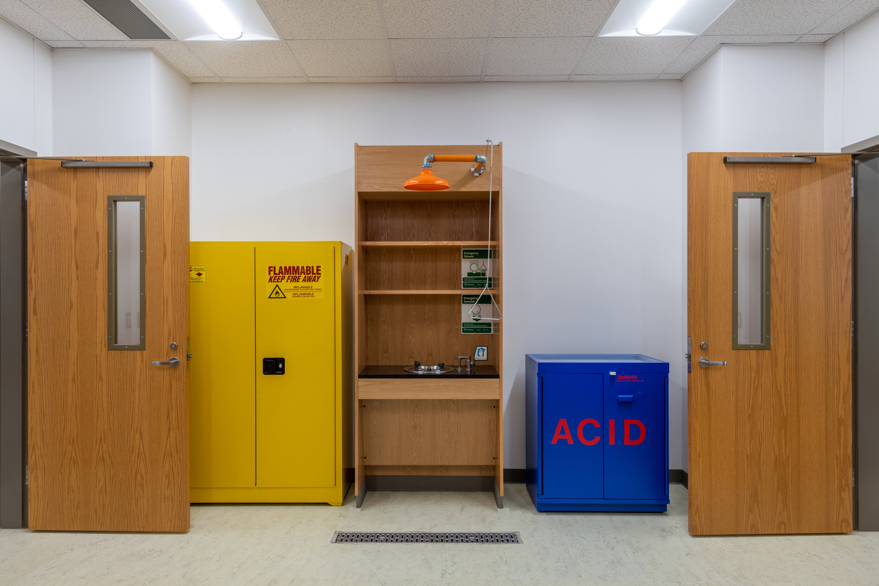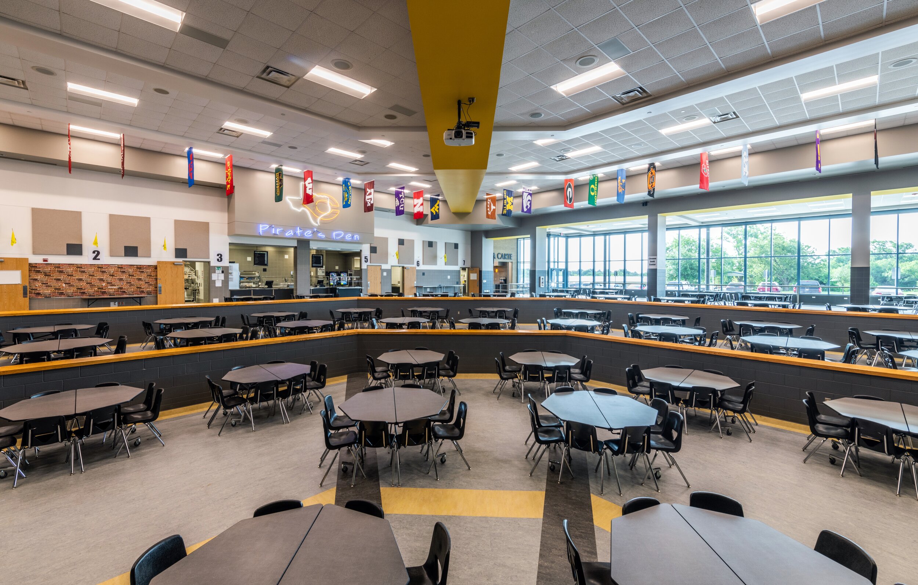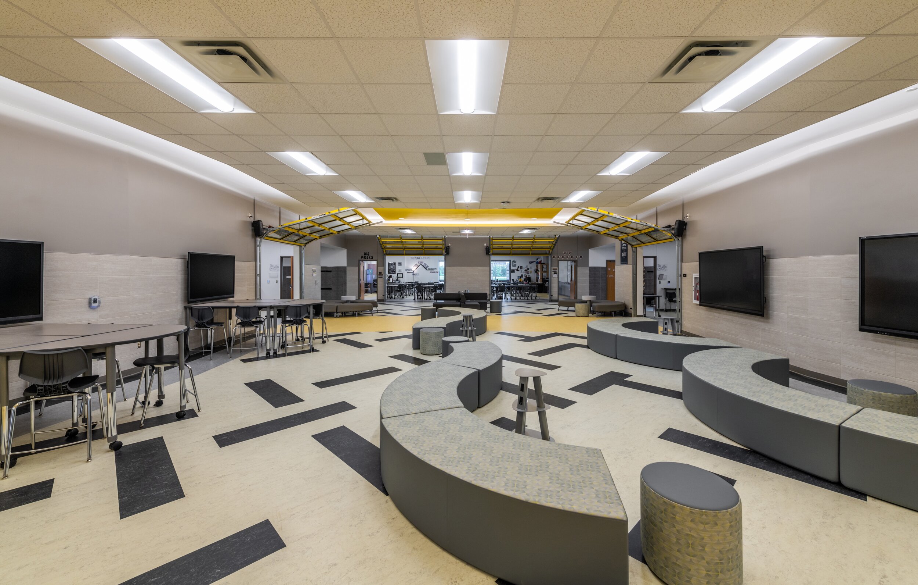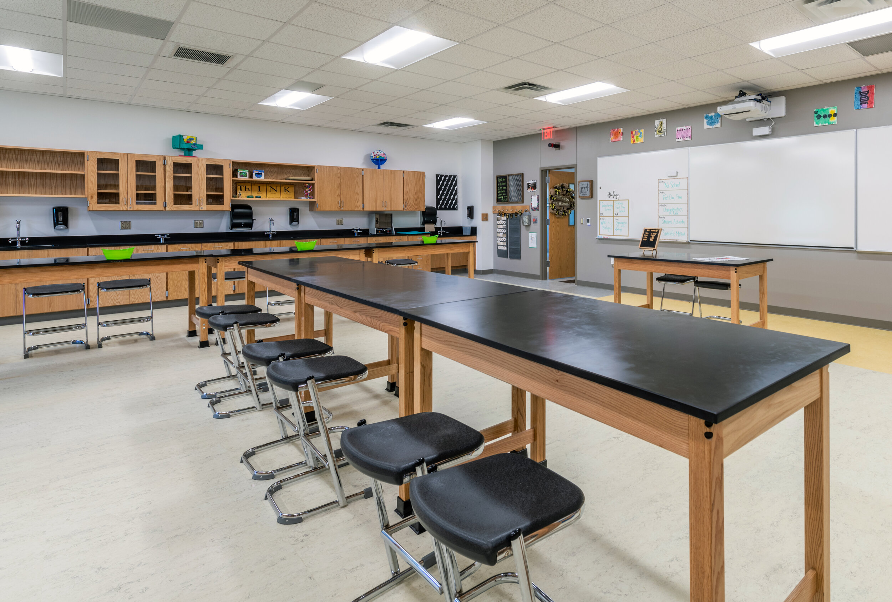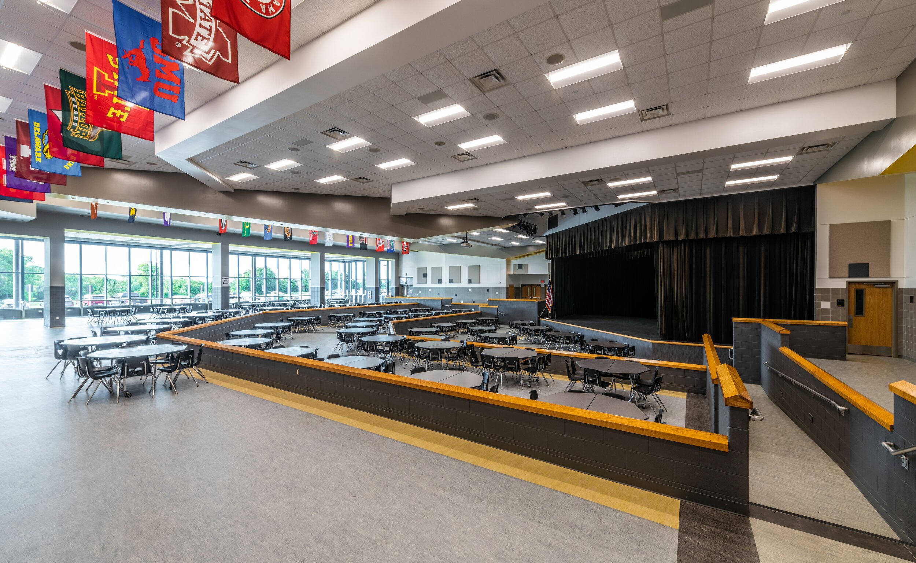
NEXT GENERATION LEARNING ELEMENTS
A 43,000 SF classroom addition and 3,000 SF cafeteria expansion, increasing the school’s total capacity from 900 to 1,350 students. This expansion enhances Next Generation learning with open collaboration areas, large overhead garage doors, enhanced technology infrastructure, and ample space for modular furniture in varied arrangements. CATE facilities include Culinary Arts, Interior Design, Medical Science, and Performing Arts with an outdoor plaza pre-function gathering space.
PROJECT SCOPE:
Size: 46,000 SF
Budget: $9,700,000
Completion Date: August 2018
Location: Crandall, Texas
OWNER:
Crandall Independent School District
CONTRACTOR:
Gallagher Construction
WHEN WHO YOU WORK WITH MATTERS
"Crandall ISD has been extremely pleased to have had WRA Architects as our District's sole architect for over 30 years. Their firm and our District have both grown over the years, and we have seen them adapt well to the changes.”
Dr. Robert Jolly
Former Superintendent of Schools
Crandall ISD
Shared-use community spaces
Bringing Together Creativity And Design


