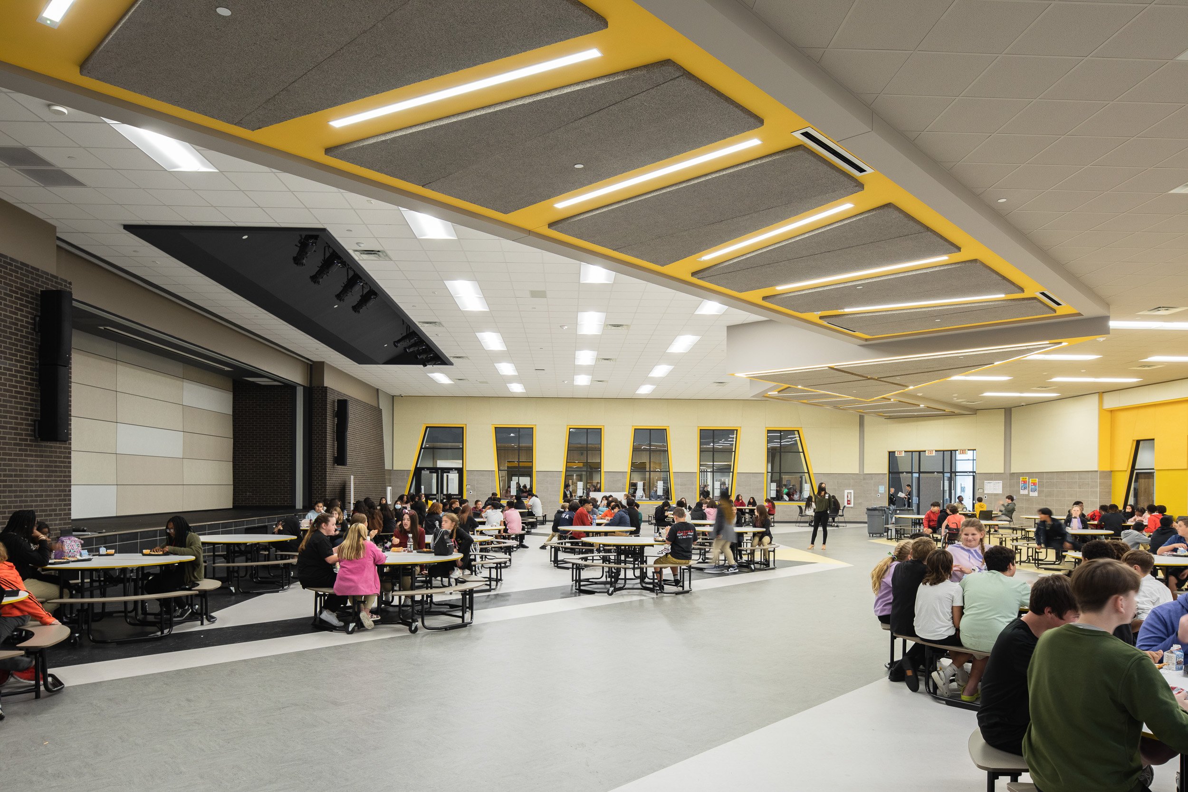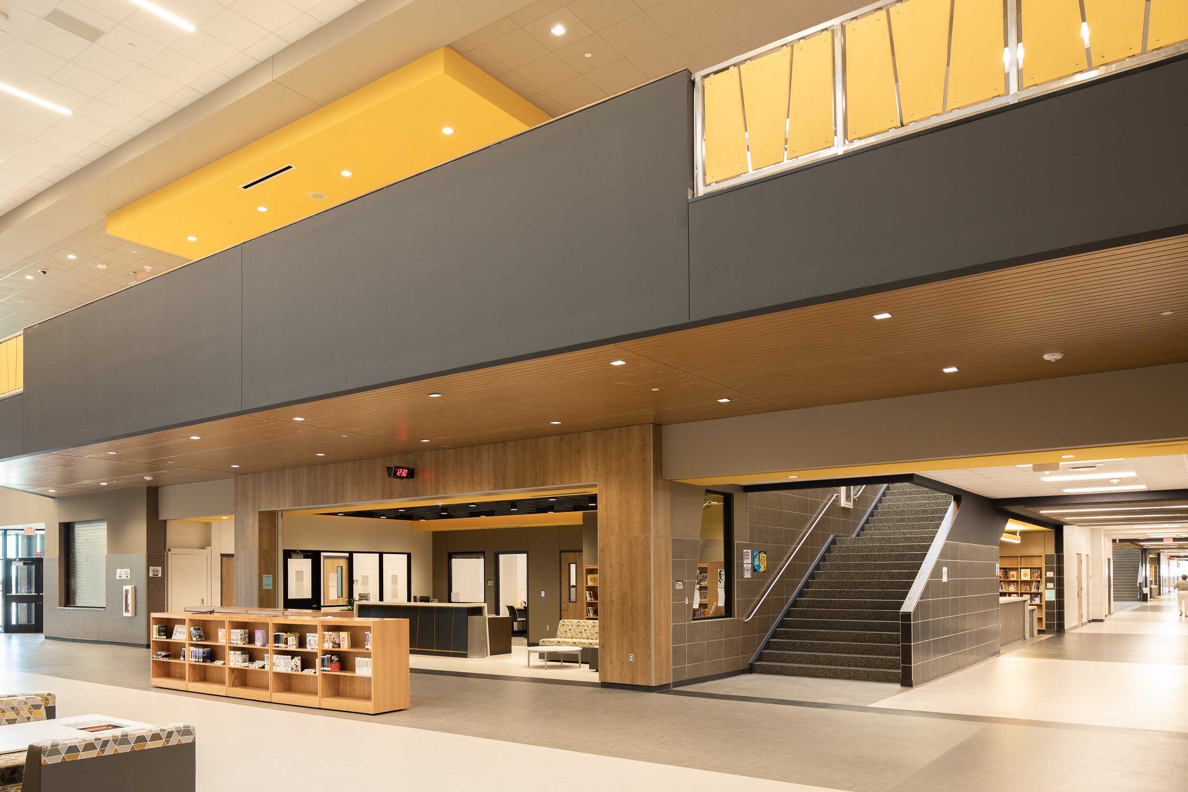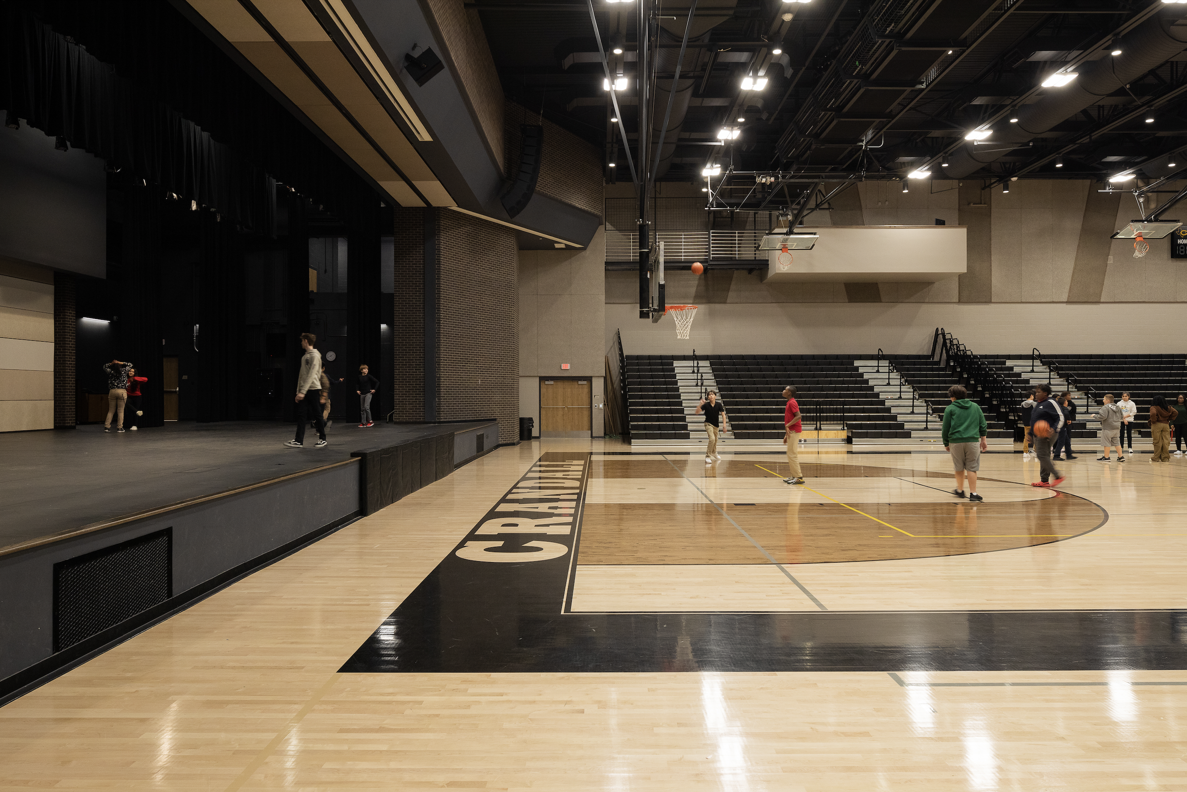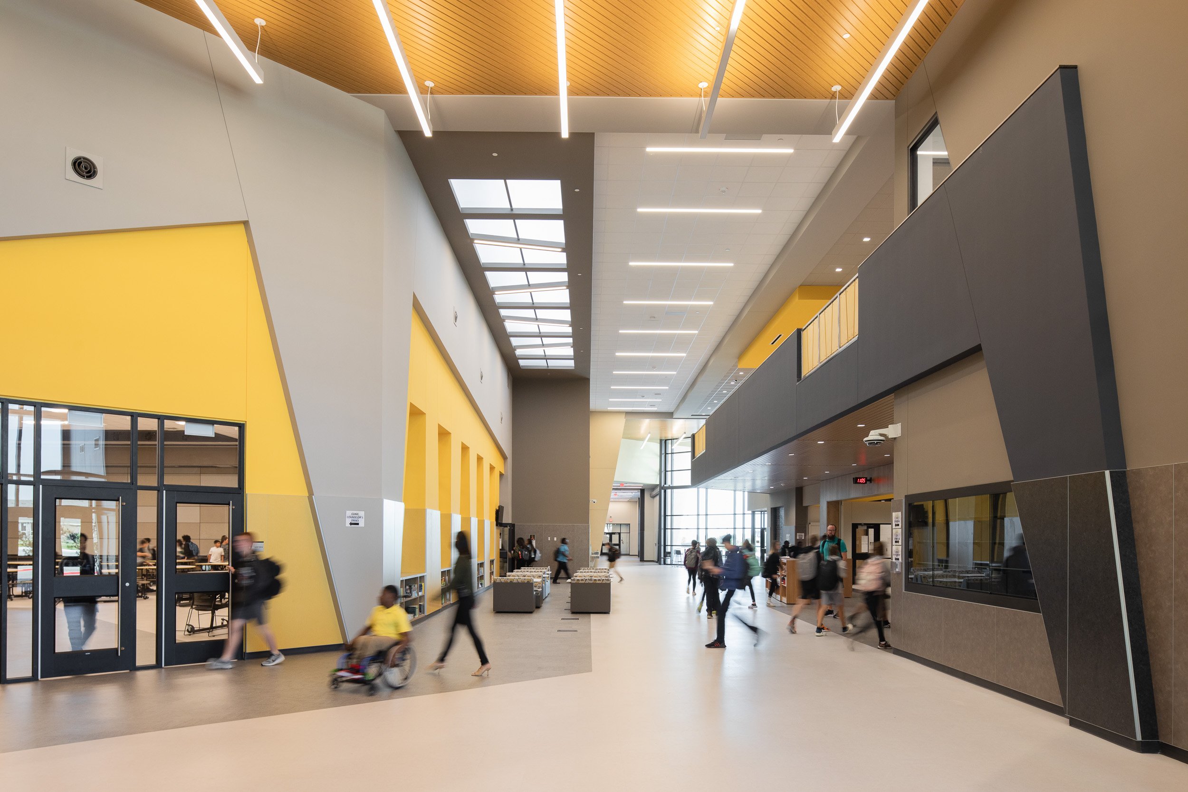
Crandall Middle School, located on a 27-acre site in the Heartland Development, is a unique facility for Crandall ISD. Flexibility and adaptability were major design themes from the early phases of conception and design. Focusing on Fine Arts, this facility features a double-sided stage flanked by a cafeteria and gymnasium. The gymnasium is designed to double as an auditorium space and will seat 1,900 occupants. Flexible labs are centered in the academic wing. These are able to transform into a science lab, computer lab or maker-space. The library shelving is distributed throughout the academic wing, with the circulation desk guarding entry at the two-story student commons.
PROJECT SCOPE:
Size: 195,000 SF
Budget: $60,000,000
Completion Date: Fall 2022
Location: Crandall, Texas
OWNER:
Crandall Independent School District
CONTRACTOR:
Gallagher Construction
WHEN WHO YOU WORK WITH MATTERS
"Crandall ISD has been extremely pleased to have had WRA Architects as our District's sole architect for over 30 years. Their firm and our District have both grown over the years, and we have seen them adapt well to the changes.”
Dr. Robert Jolly
Former Superintendent of Schools
Crandall ISD






