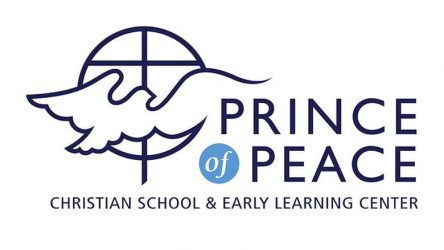
21ST CENTURY LEARNING ELEMENTS
The new Auditorium and Fine Arts Complex for Prince of Peace Christian School consists of three major components in approximately 31,000 square feet of space. The heart of the contemporary one-story building is a performance auditorium with seating for 500, stage with fly-loft and scene shop. The classroom portion of the building includes lab and rehearsal spaces for visual arts, drama, choir, band and orchestra. The third and final component is the new administration area with reception, conference, offices and work spaces for the school system administration. The three elements of the complex are linked by a tall, window-filled space that serves the dual function of new main entrance to the school complex and auditorium lobby.
PROJECT SCOPE:
Size: 31,000 SF
Location: Carrollton, Texas
Completion Date: Multi-phased - 2009
OWNER:
Prince of Peace Christian School
CONTRACTOR:
Cadence McShane








