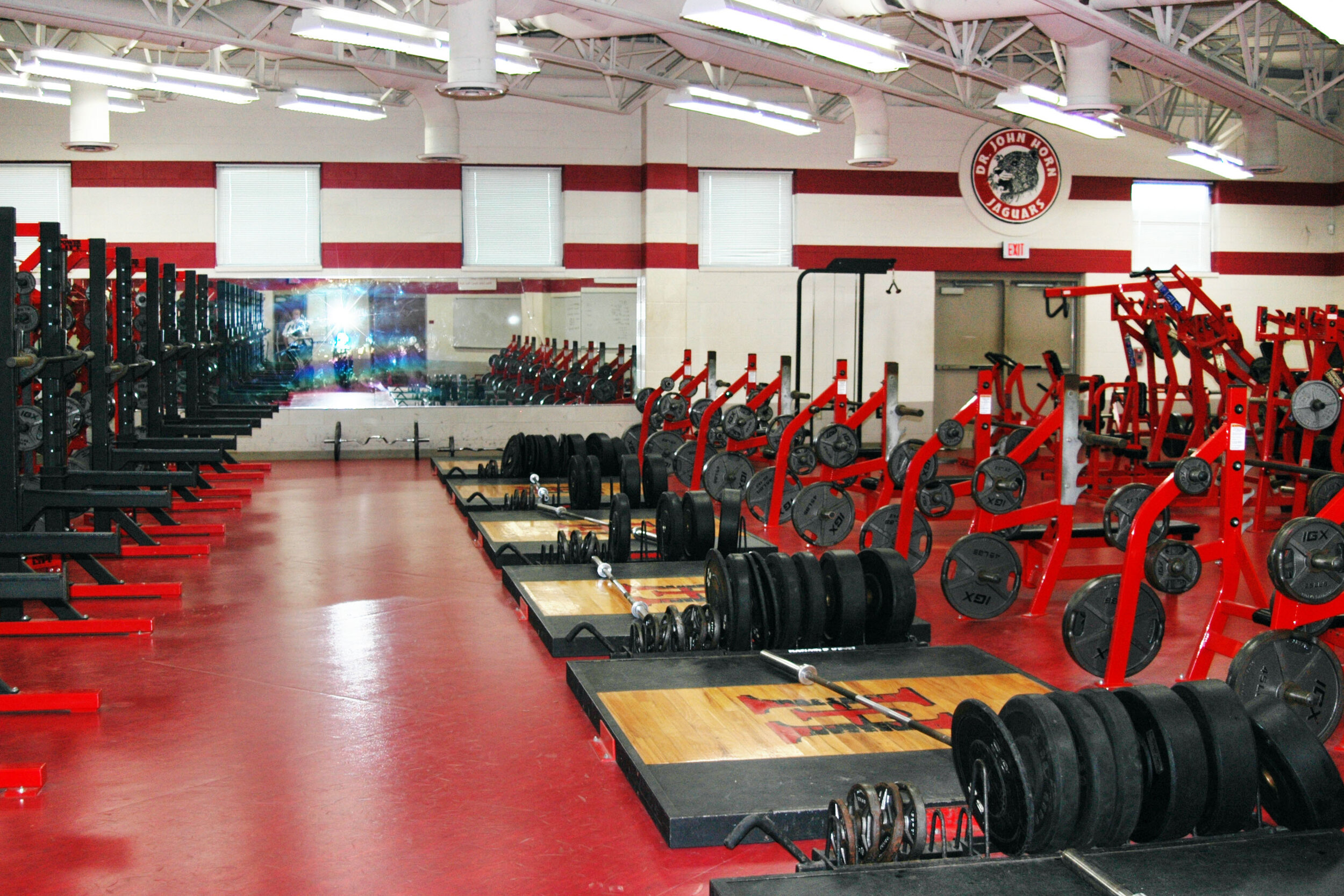
21ST CENTURY LEARNING ELEMENTS
WRA master planned the 50-acre campus for a new 5A high school to ultimately serve 2,300 students. Phase I included 225,000 SF including core elements for an ultimate capacity of 2,300 students. Site elements include tennis courts, athletic fields and an all weather track.
Phase II included a 43,000 SF classroom addition and an 18,500 SF new field house. Classroom elements include three science labs, two art rooms, and general classrooms. The field house has coaches' offices, meeting room, mat room, training, laundry, equipment storage, locker rooms and weight room.
Phase III, 63,000 SF, included a new full-size P.E. gymnasium and auditorium addition. All phases of the campus development have successfully conformed to the original Master Plan, which has subsequently been updated, but incurred no significant changes since its original inception.
PROJECT SCOPE:
Size: 225,643 SF
Budget: $21,000,000
Completion Date: Aug. 2000
Location: Mesquite, Texas
OWNER:
Mesquite Independent School District
CONTRACTOR:
Pogue Construction
MASTER PLANNING THAT HELPS YOU STAY AHEAD
Plan for the Future Growth and Changes your District will Experience

"They have an excellent track record of working with the cutting edge in energy efficient buildings and energy management and conservation."
John Horn, Ed.D., Former Superintendent of Mesquite ISD.







