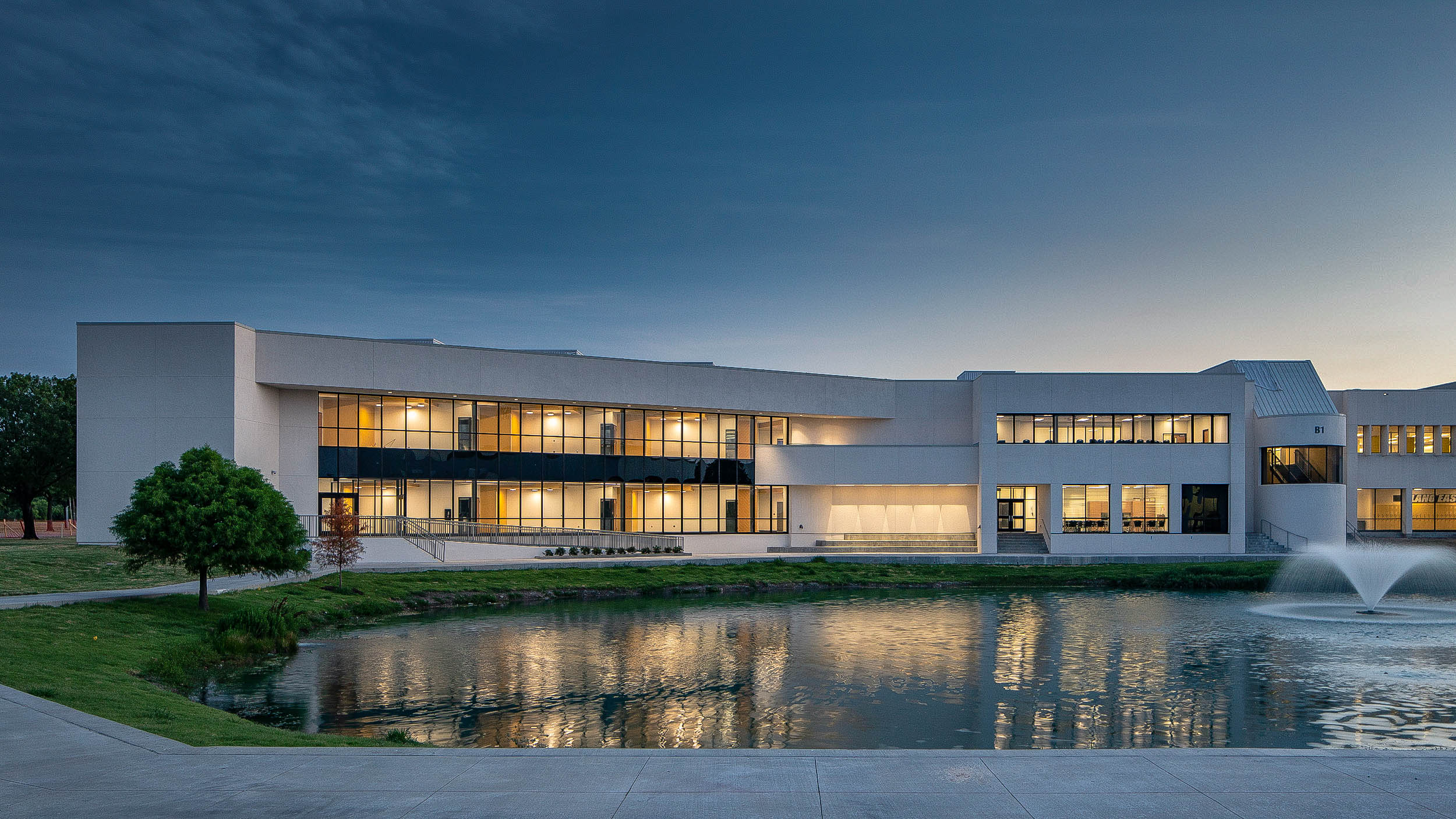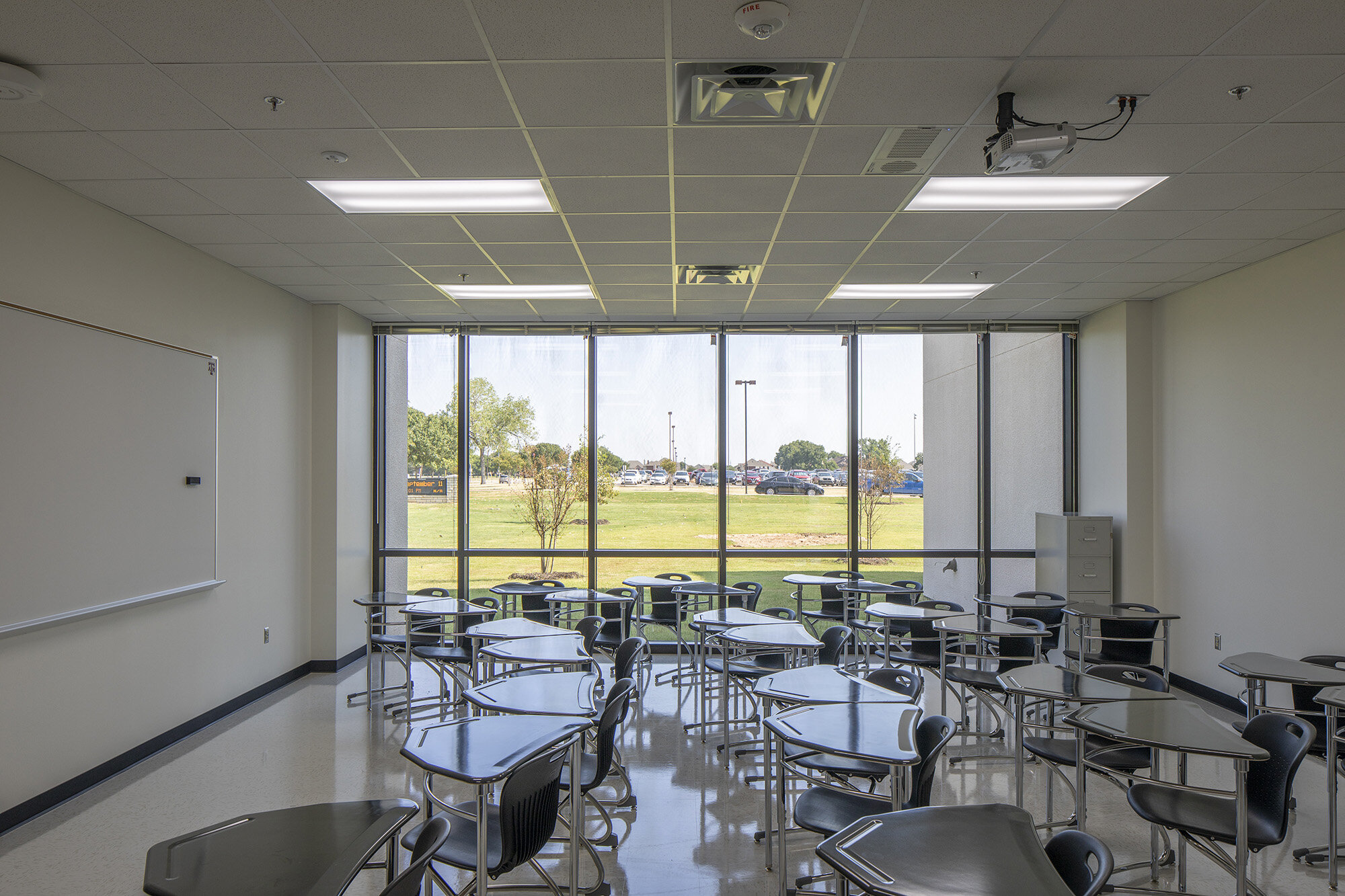
NEXT GENERATION LEARNING ELEMENTS
New two-story classroom addition provides Next Generation learning spaces for Mathematics and Engineering. With views of the lake, ample daylight throughout, and several Collaboration Areas, the project includes an EF-5 Tornado Shelter, 21 classrooms, a 120-person meeting room, and a shaded Outdoor Learning Space facing the lake. To keep the building close to the lake and still avoid West sun in the Classrooms, a serrated floor plan was designed, allowing due-North-facing glass.
PROJECT SCOPE:
Size: 32,500 SF
Budget: $8,500,000
Completion Date: May 2018
Location: Plano, Texas
OWNER:
Plano Independent School District
CONTRACTOR:
Cadence McShane
WHEN WHO YOU WORK WITH MATTERS
"WRA Architects has been an architect of Plano ISD continuously for the past 20 years, and has successfully completed more than 50 projects for PISD—new, renovation, large, small, and every size in between. Their people have all been enjoyable to work with, and their work is complete, well-coordinated, and fulfills the project requirements with remarkable precision.”
Tony Pearson
Assistant Director of Facility Services
Plano ISD
LEARNING WITH A VIEW
Natural Light Throughout all Collaborative Learning Units








