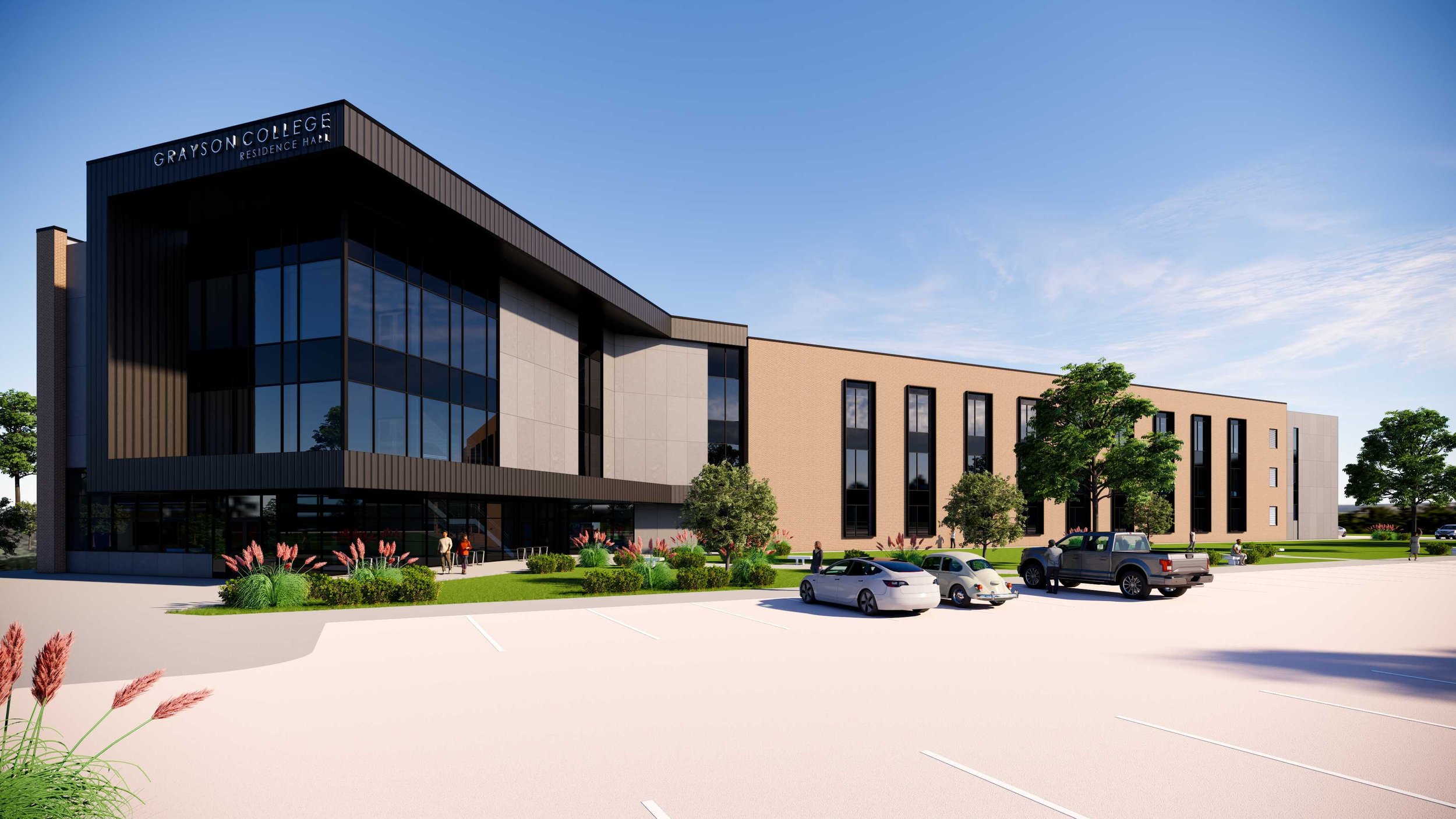WRA has established a strong foundation in higher education design, crafting spaces that foster academic growth, collaboration, and student success. With decades of expertise in educational planning, programing, and design, we have gained a deep understanding of campus culture and the evolving needs of learning environments.
Higher Education
Featured Project: Grayson College
WRA designed Grayson College’s first residence hall, Viking Hall, in the 1960s. Now, as part of the campus master plan, Viking Hall will make way for modern housing to meet the needs of a growing student population. Following the success of a 99-bed residence hall opened in 2017, WRA is designing a new 201-bed facility. Guided by Grayson College’s mission of student success, the design emphasizes private, comfortable spaces, a lively sense of community, and a stronger campus culture through placemaking. The three-story residence hall features hubs on each floor for study, socializing, and entertainment, along with a visible first-floor laundry to foster interaction. Shared kitchens encourage cultural exchange, while outdoor amenities include green spaces, hammocks, a basketball court, and more. Each student will have a private room for sleeping and studying, a first for Grayson College.
In addition, WRA is also building the new Health Sciences facility serves as the campus's central hub, linking existing buildings with future projects. This 4-story building is organized for both public and private use. The first level connects with the campus community, featuring a large lecture hall, student lounge, IT services, and flexible multipurpose spaces that open to a new exterior quad. The additional three levels focus on the core health sciences program, centered around three quads—Skills/Simulative Learning, Instructional Learning, and Faculty Suites—connected by a grand atrium. The second level showcases healthcare education with a 24,000 sq. ft. simulated hospital space.











