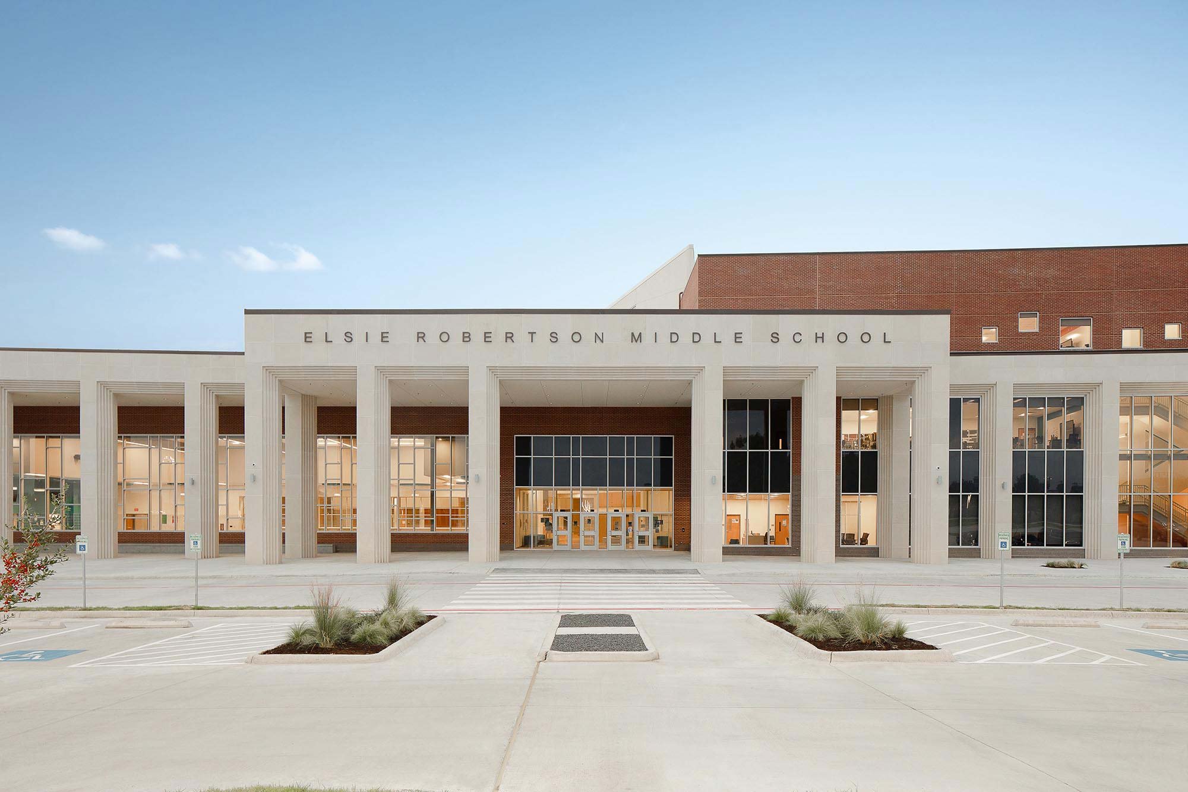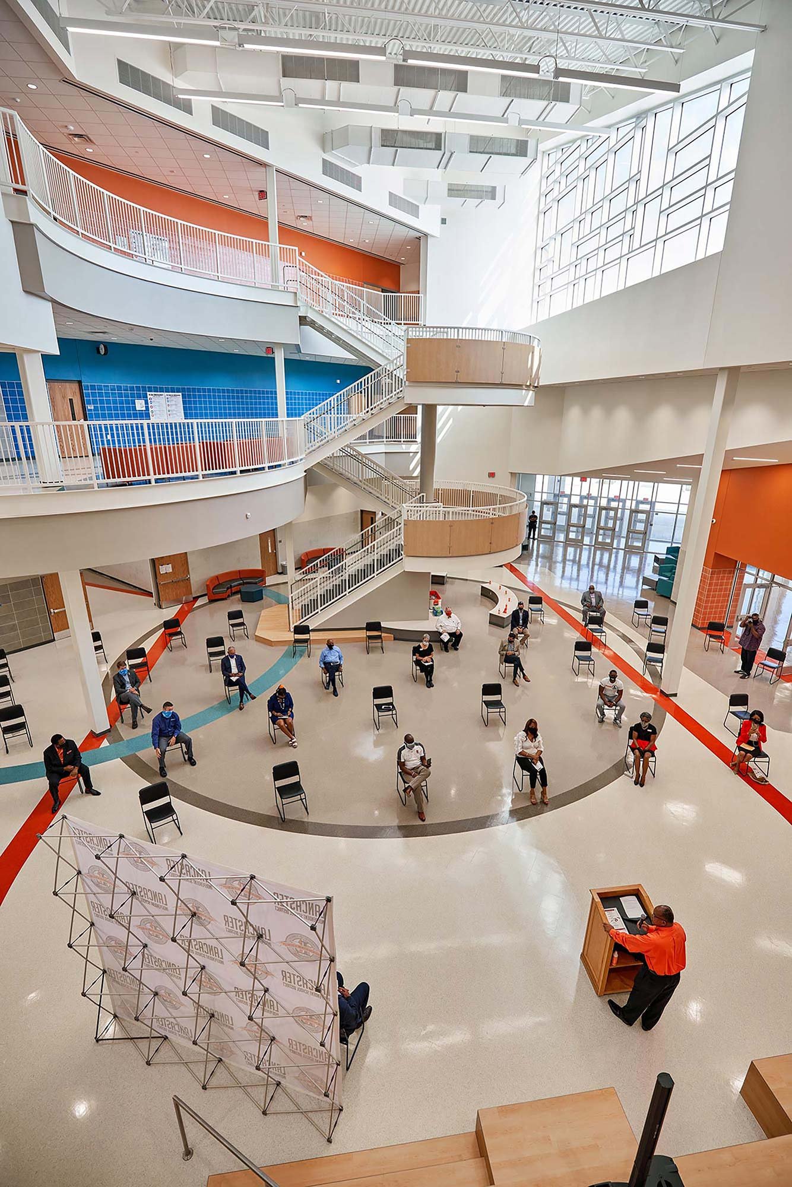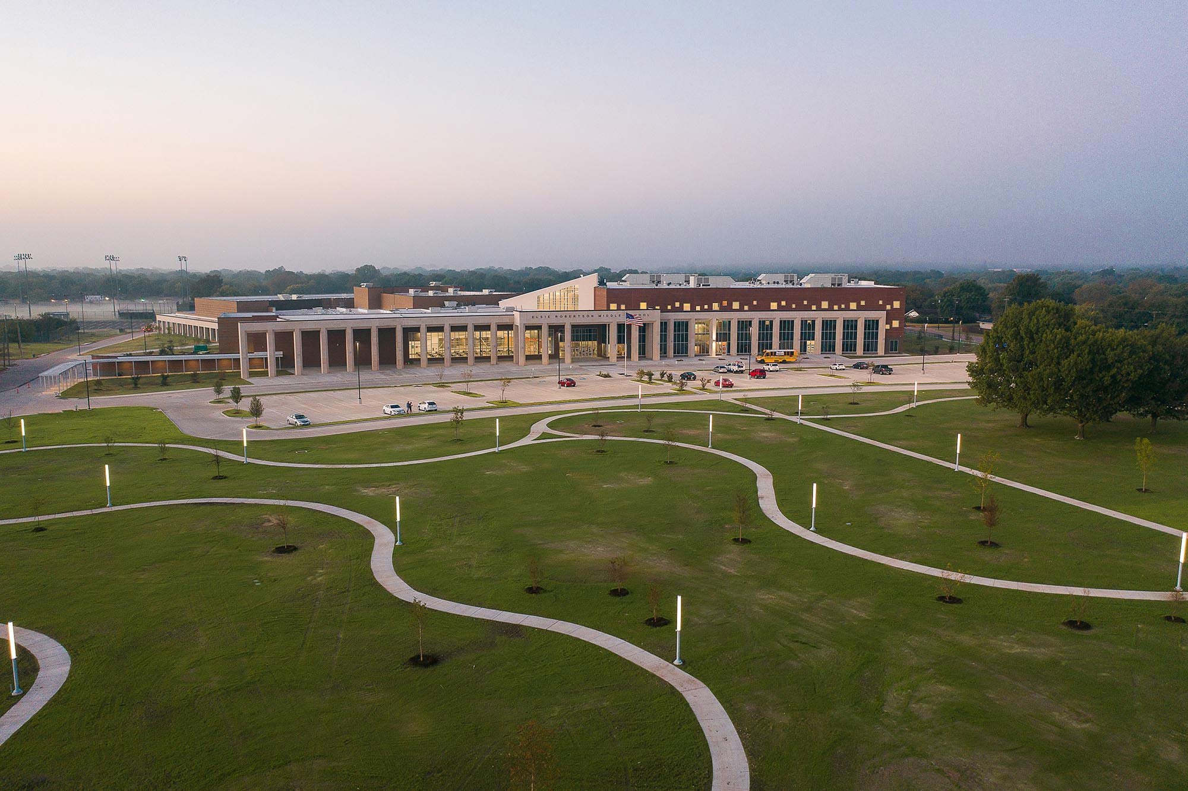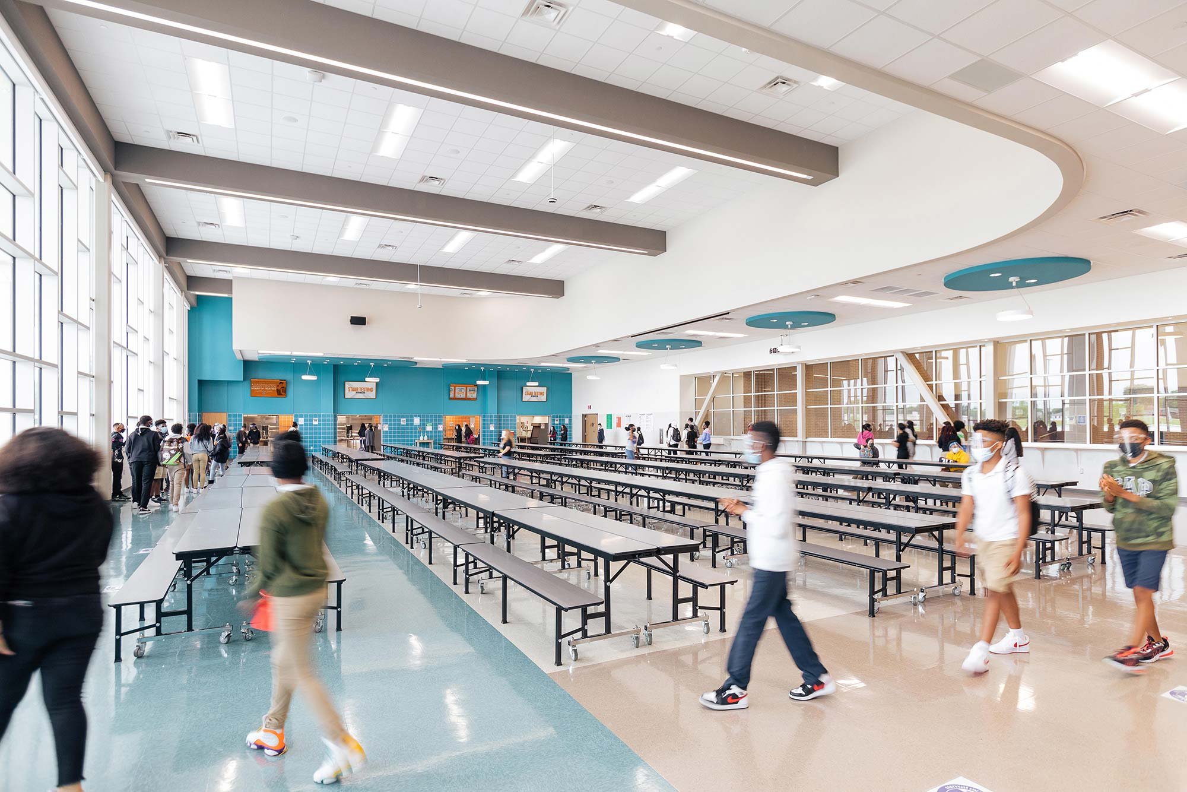
Elsie Robertson Middle School
Lancaster, Texas
Fall 2022
Elsie Robertson STEM Middle School is a 250,000-square-foot campus serving up to 1,500 seventh and eighth grade students. The original school, built in 1961, remained in use while the replacement facility was constructed on the same site. The new school is built around the existing auditorium and includes an ICC-500 storm shelter large enough to protect the entire student population.
| Project Name | Elsie Robertson Middle School |
| Size | 250,000 SF |
| Budget | $55,000,000 |
| Completion Date | Fall 2020 |
| Location | Lancaster, Texas |
| Owner | Lancaster Independent School District |
| Contractor | Joeris General Construction |
| Awards | 2021 Outstanding Design: Common Areas, American School & University Magazine |



Since completed, the old school has been demolished and converted into a walking park for public use.





