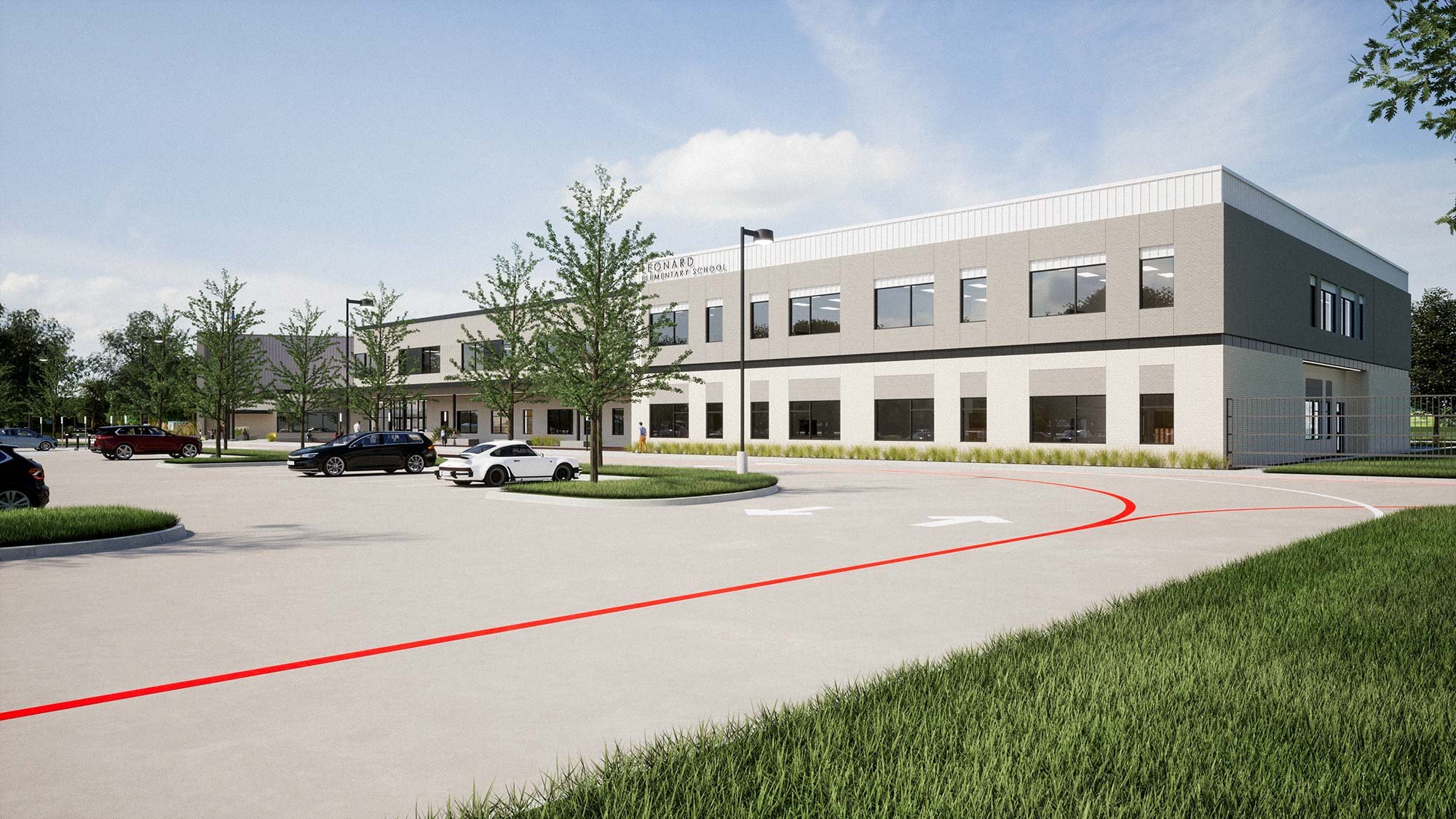
Leonard Elementary School
Leonard, Texas
Fall 2025
Leonard Elementary School serves as a hub for community activity in this fast-growing district and was designed with future expansion in mind. The new two-story, 74,000 SF campus accommodates pre-k through fifth grade and includes core academic classrooms, a cafetorium, library/media center, outdoor learning spaces and playgrounds, a secure main entrance, administrative offices, and an EF-5 tornado shelter.
| Project Name | Leonard Elementary School |
| Size | 74,000 SF |
| Budget | $32,600,000 |
| Completion Date | Fall 2025 |
| Location | Leonard, Texas |
| Owner | Leonard Independent School District & Dallas College |
| Contractor | BTC Construction |
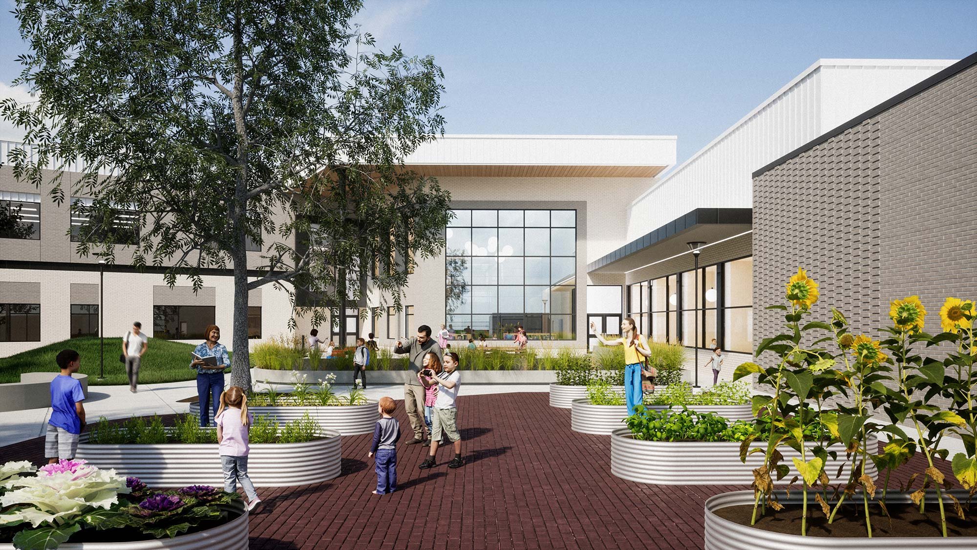
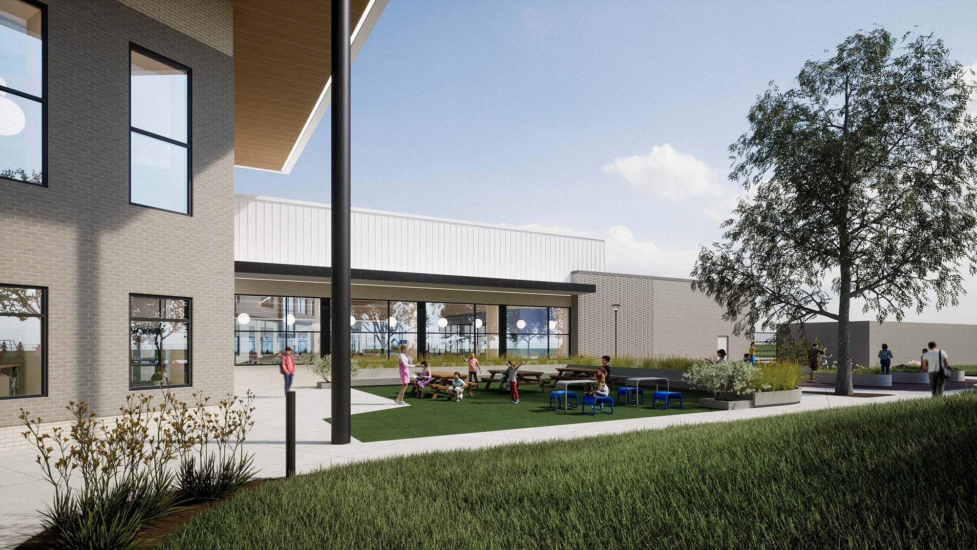
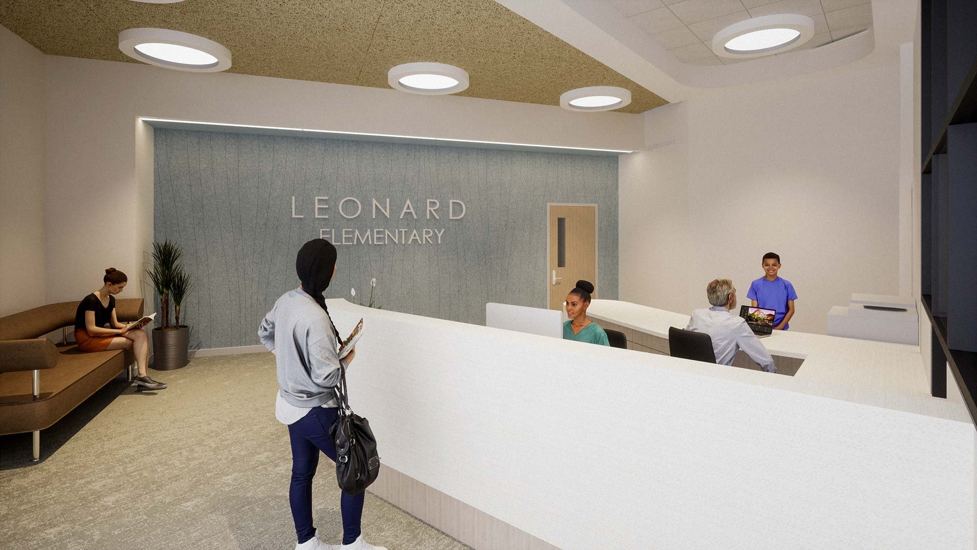
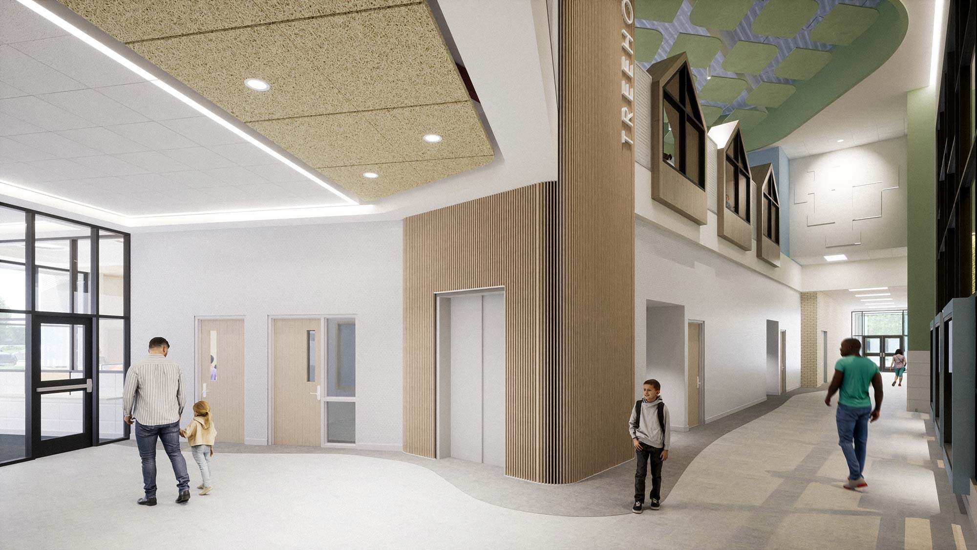
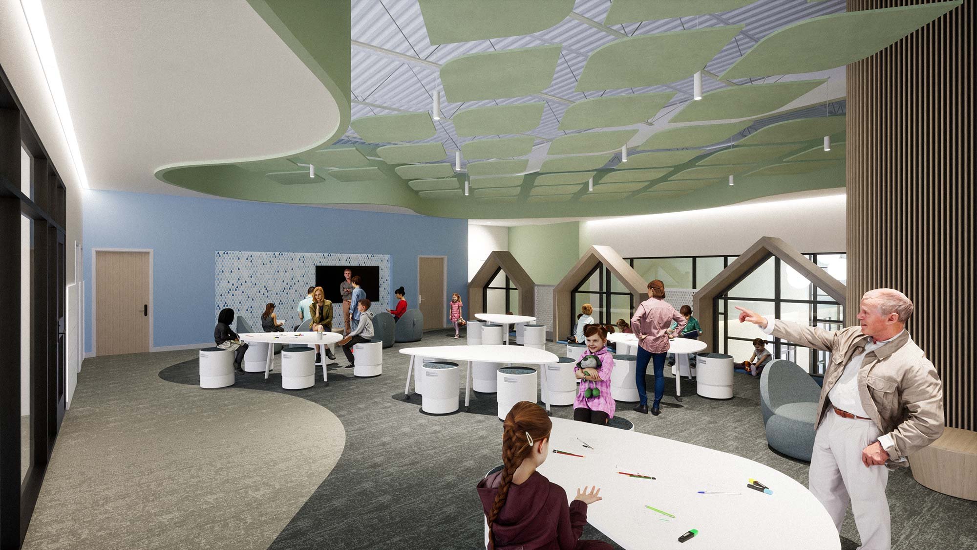
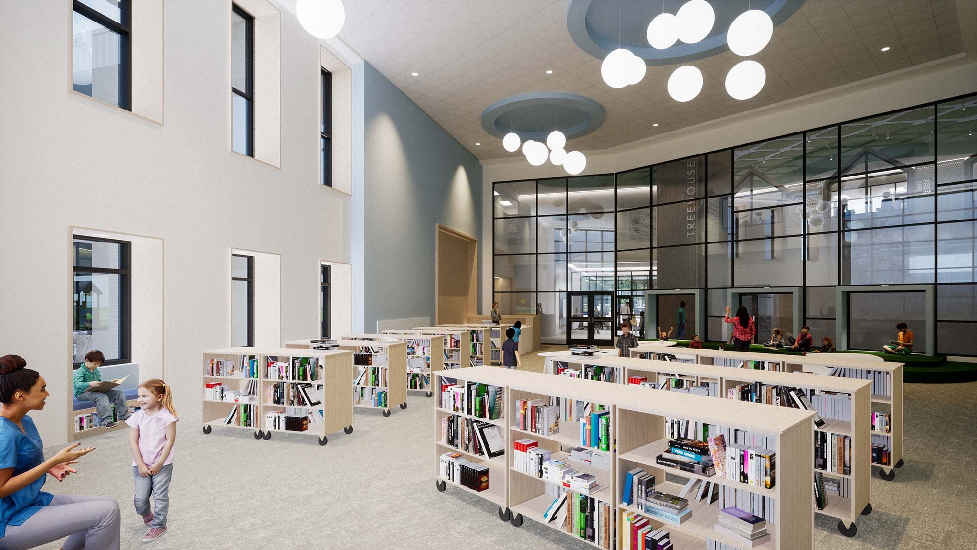
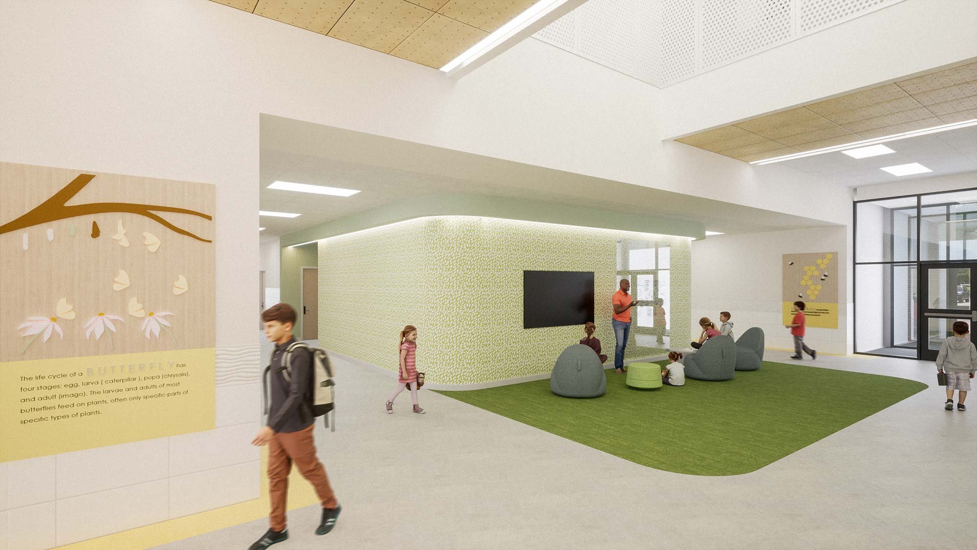
Phase 1 will accommodate an initial capacity of 470 students, and the site's ultimate build-out allows for expansion to accommodate up to 630 students.




