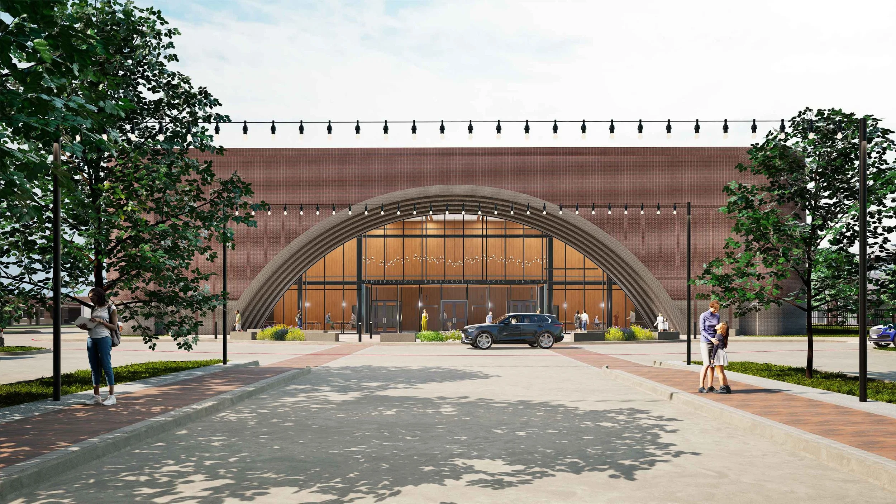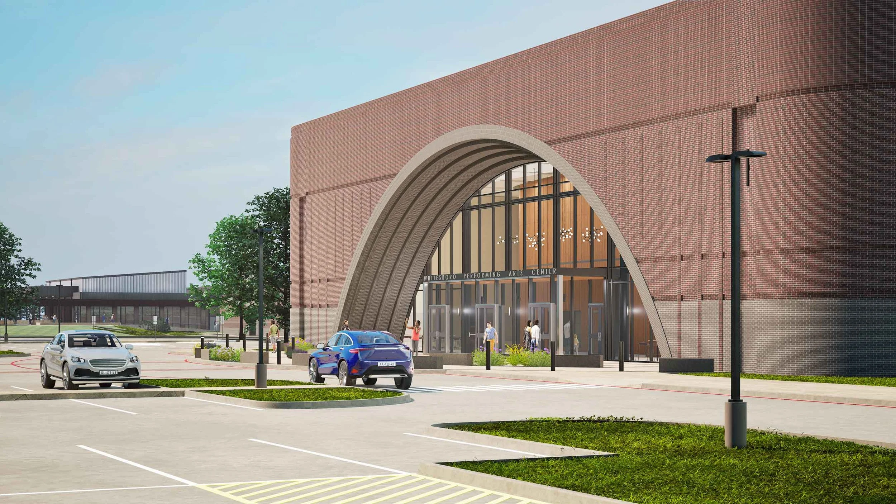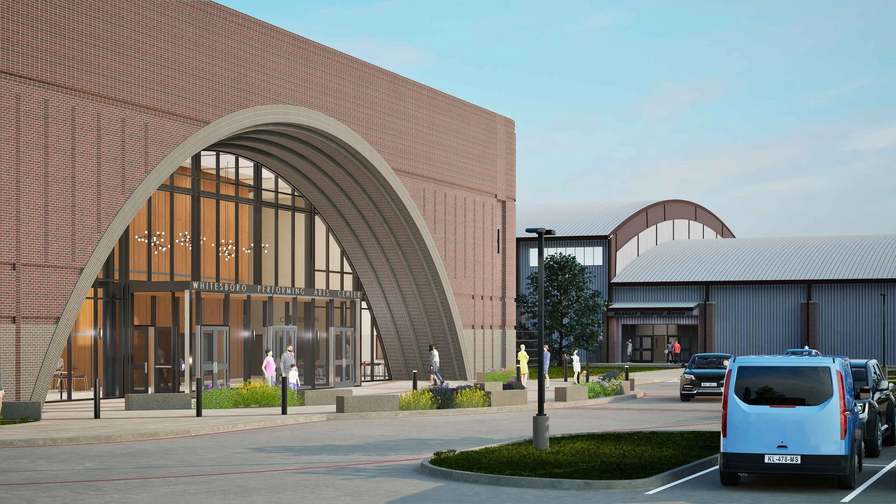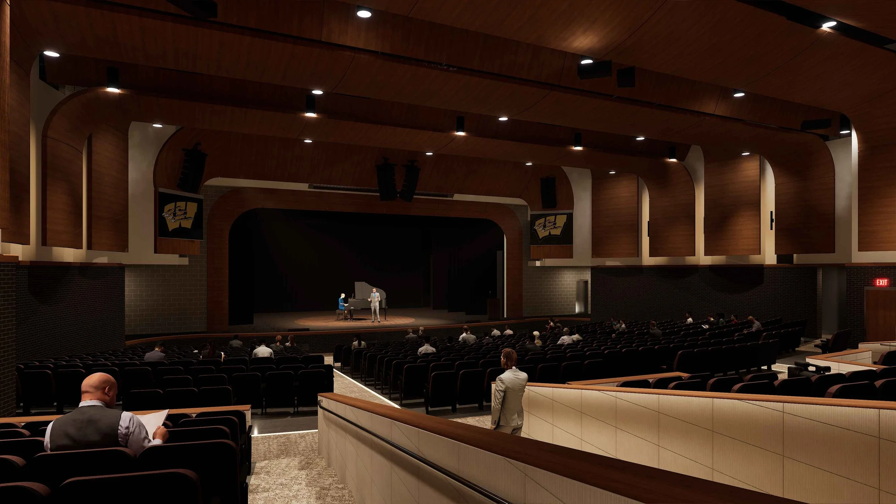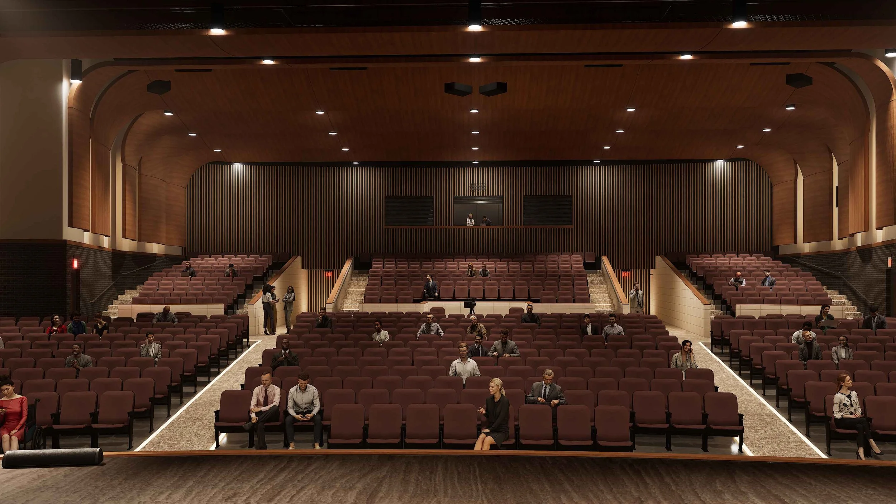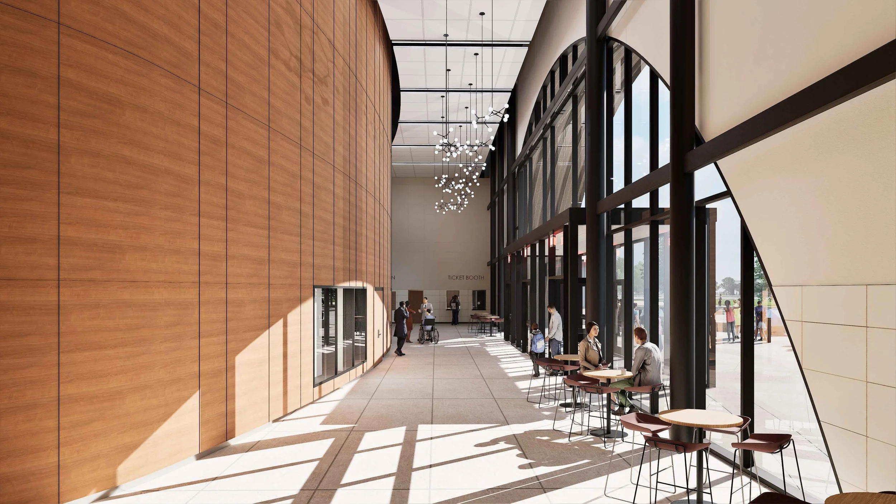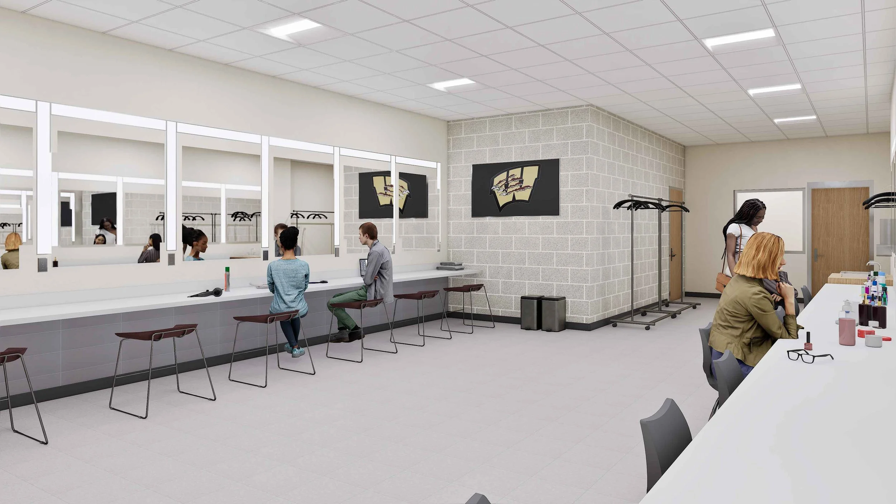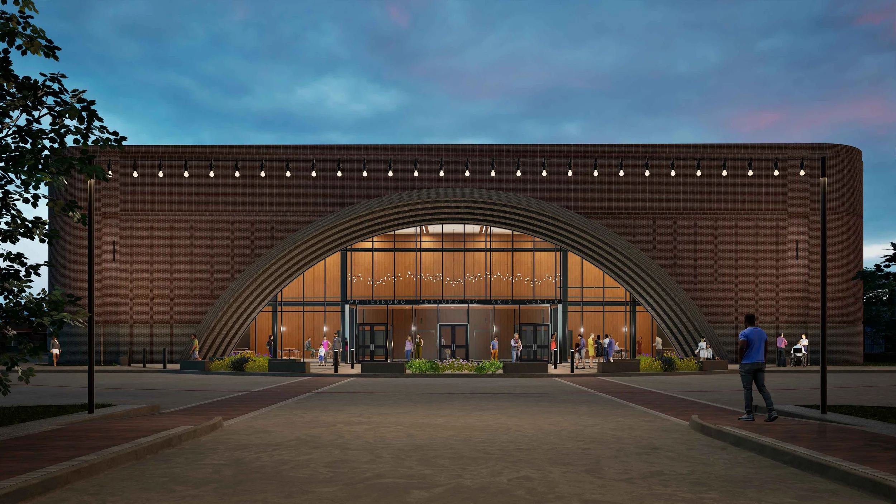
Whitesboro High School Auditorium
Whitesboro, TX
Additions to Whitesboro High School include a 23,870 SF CTE storm shelter wing and a 36,570 SF Fine Arts auditorium wing. The CTE wing provides a secure connection to the existing metal shop and serves as a storm shelter for the entire student body. The 900-seat auditorium will host school and community performances. Designed to blend seamlessly, both additions match the existing brickwork. The CTE wing’s design reflects the campus style, with metal panels and a sawtooth roof as a nod to its technical focus. The auditorium features a grand entry defined by an arched façade with detailed brickwork.
| Project Name | Whitesboro High School Auditorium |
| Size | 36,566 SF |
| Budget | $13,000,000 |
| Location | Whitesboro, Texas |
| Owner | Whitesboro Independent School District |
| Contractor | Gallagher Construction |

