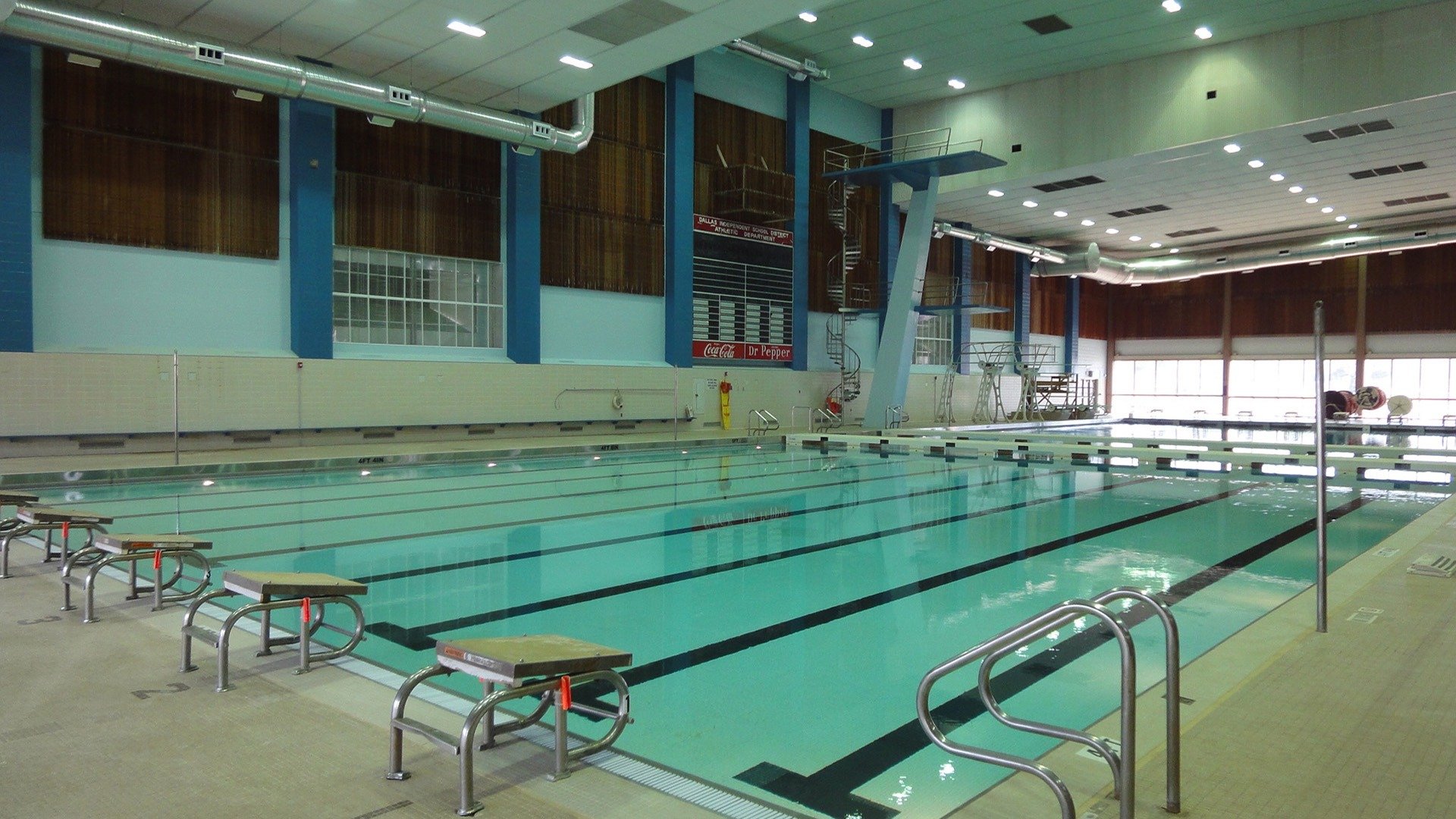Our Work

MELISSA ISD: | Melissa High School
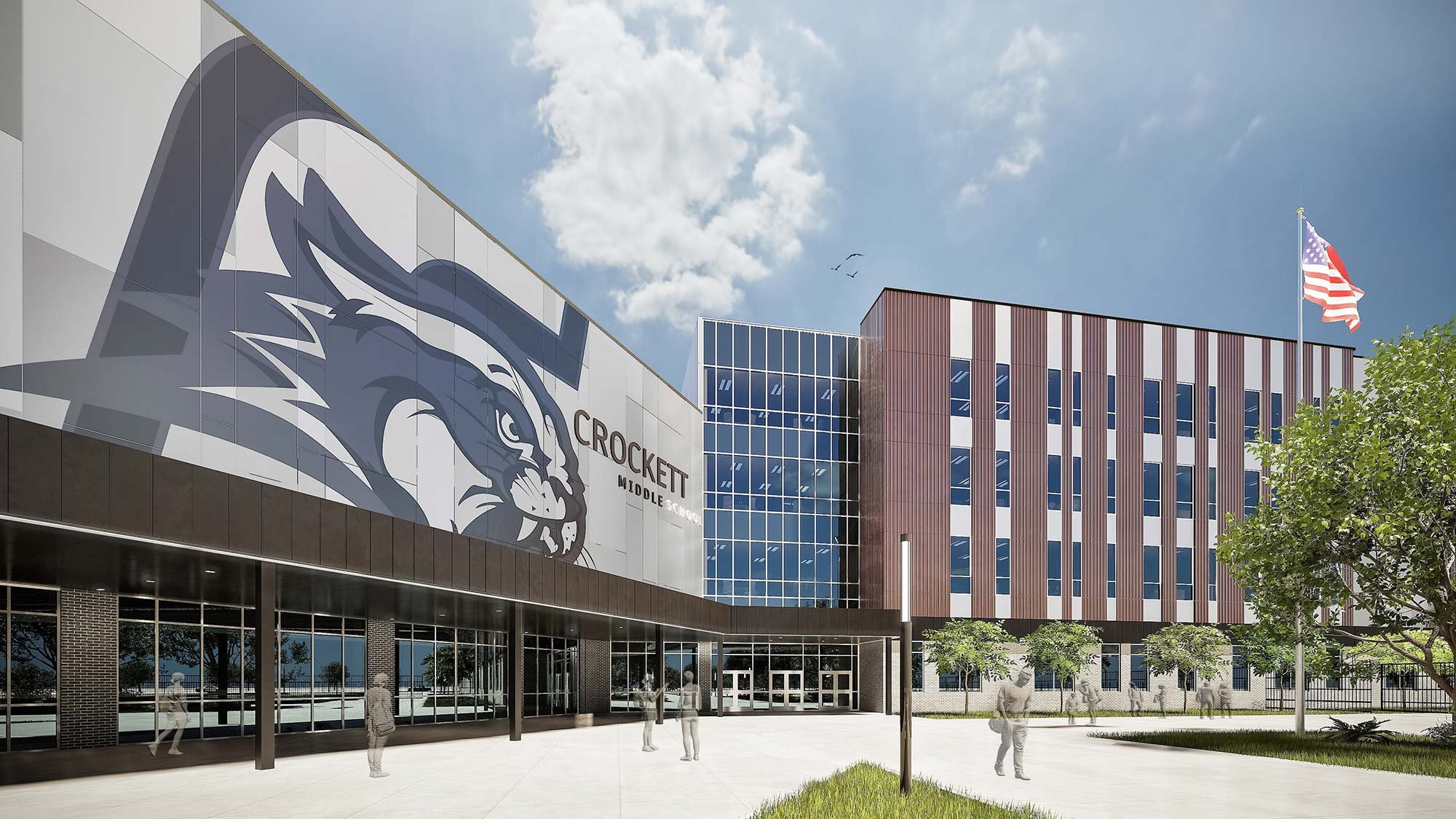
IRVING ISD: | Crockett Middle School
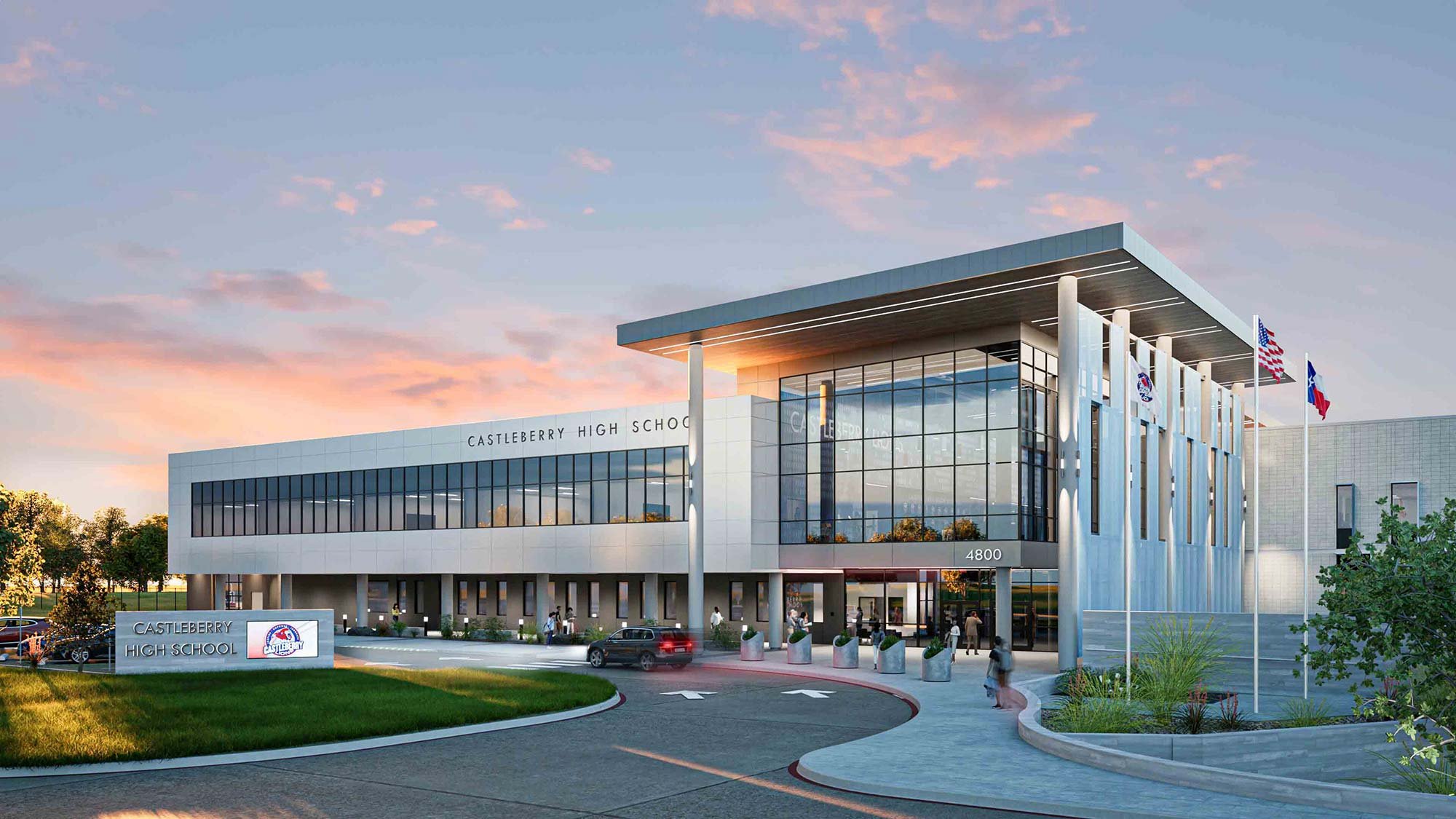
CASTLEBERRY ISD: | Castleberry High School
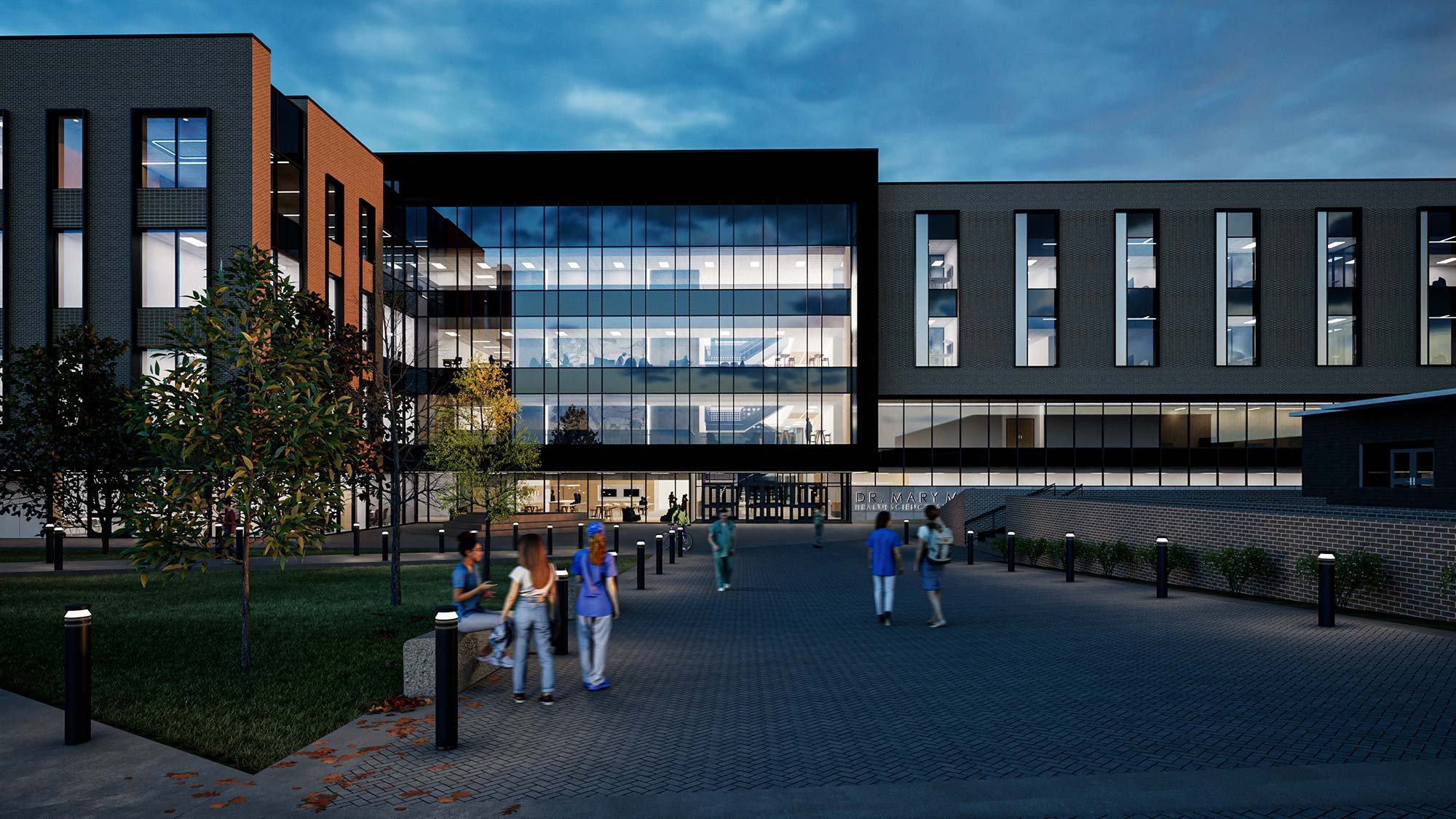
GRAYSON COLLEGE: | Dr. Mary Moses Health Science Center
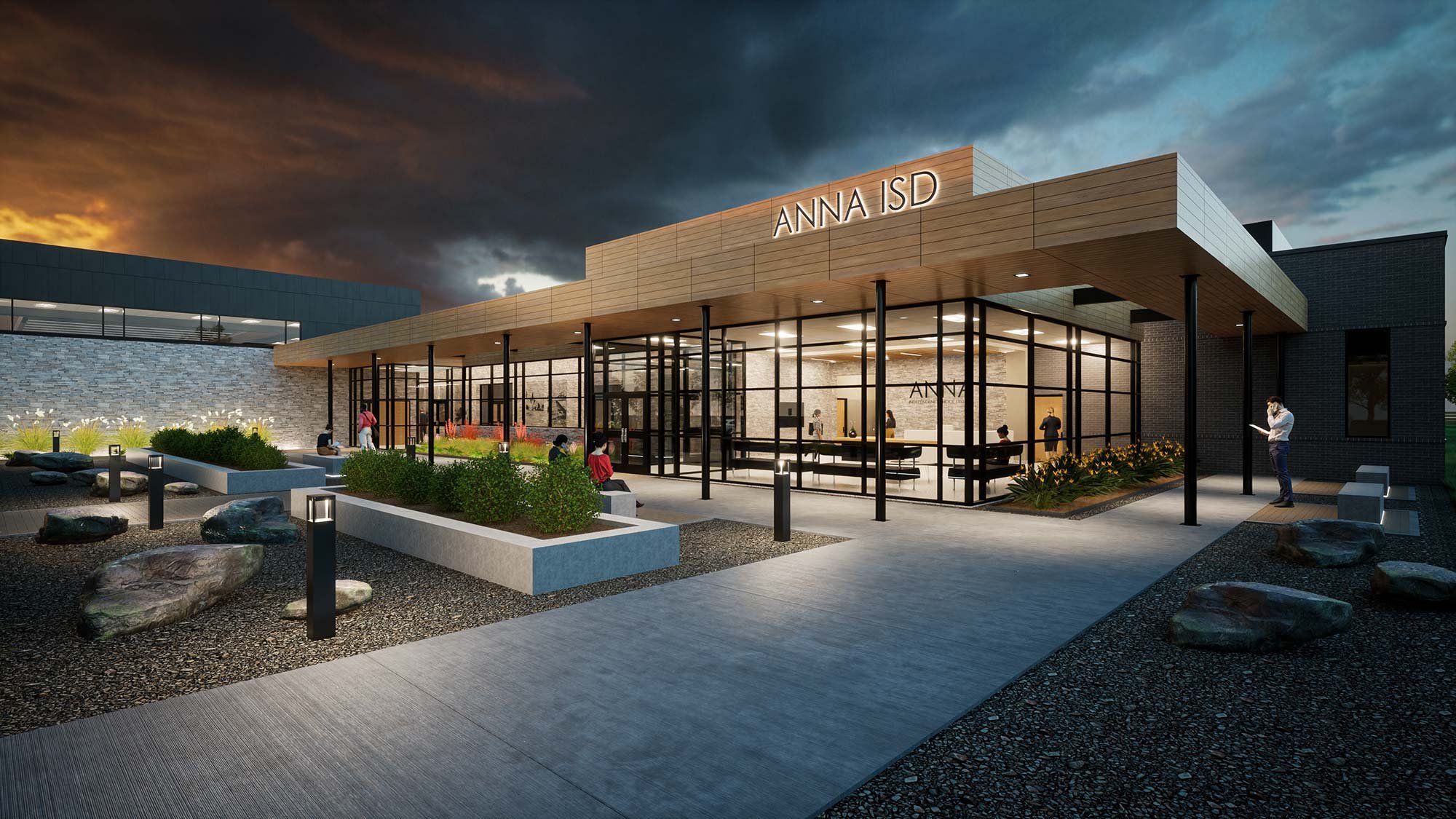
ANNA ISD: | Administration Building
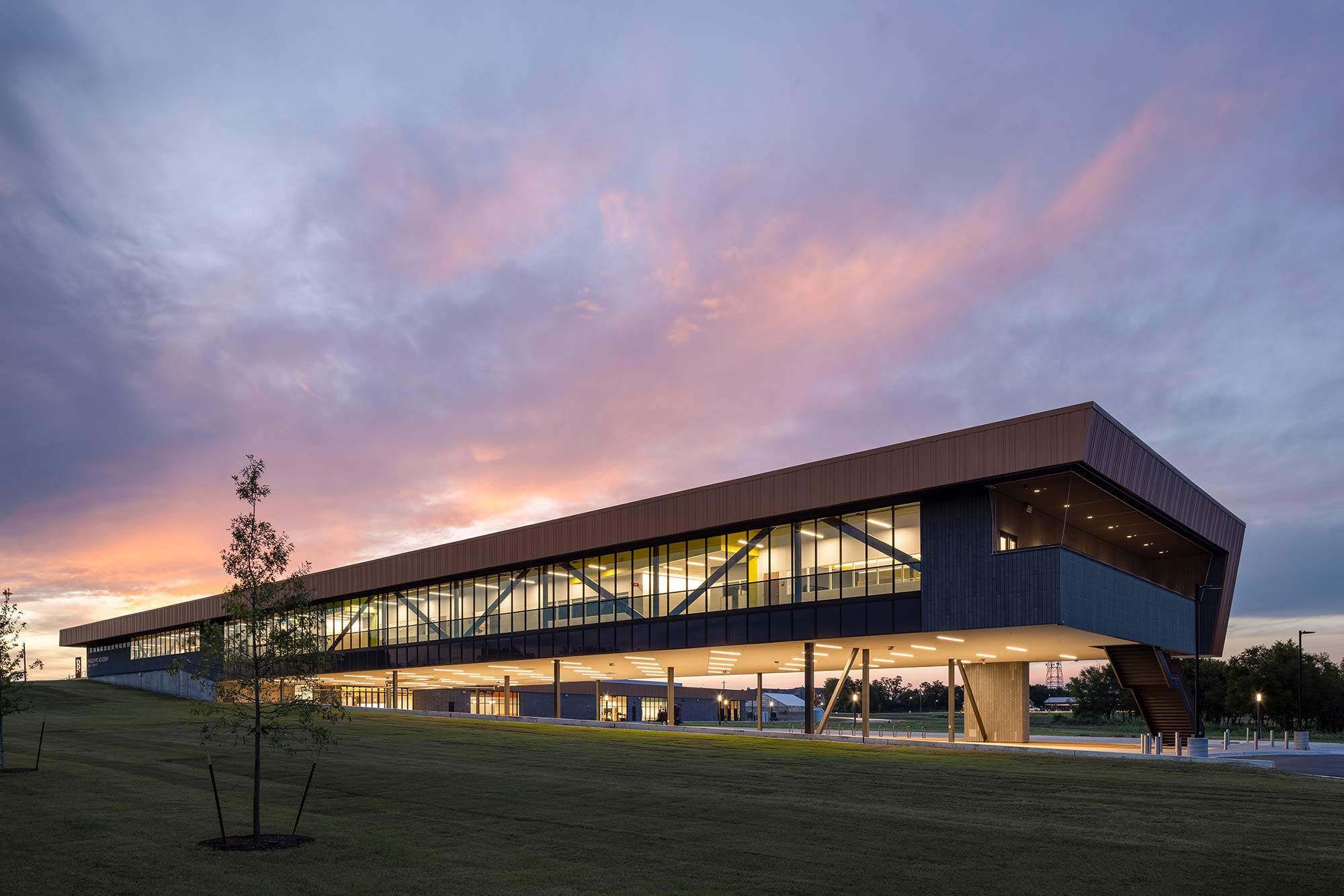
BROKEN ARROW PUBLIC SCHOOLS: | Vanguard Academy of Broken Arrow
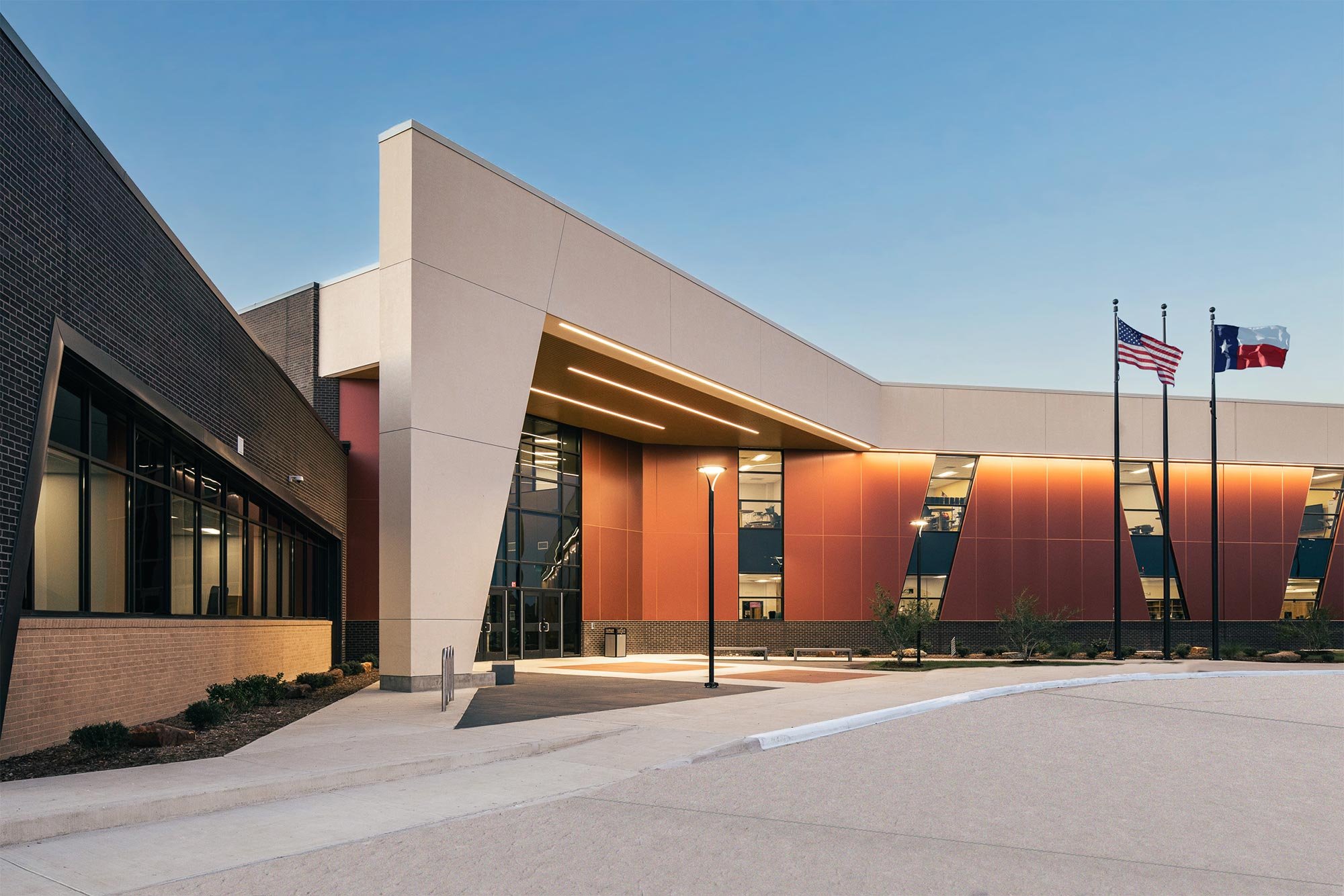
CRANDALL ISD: | Crandall Middle School
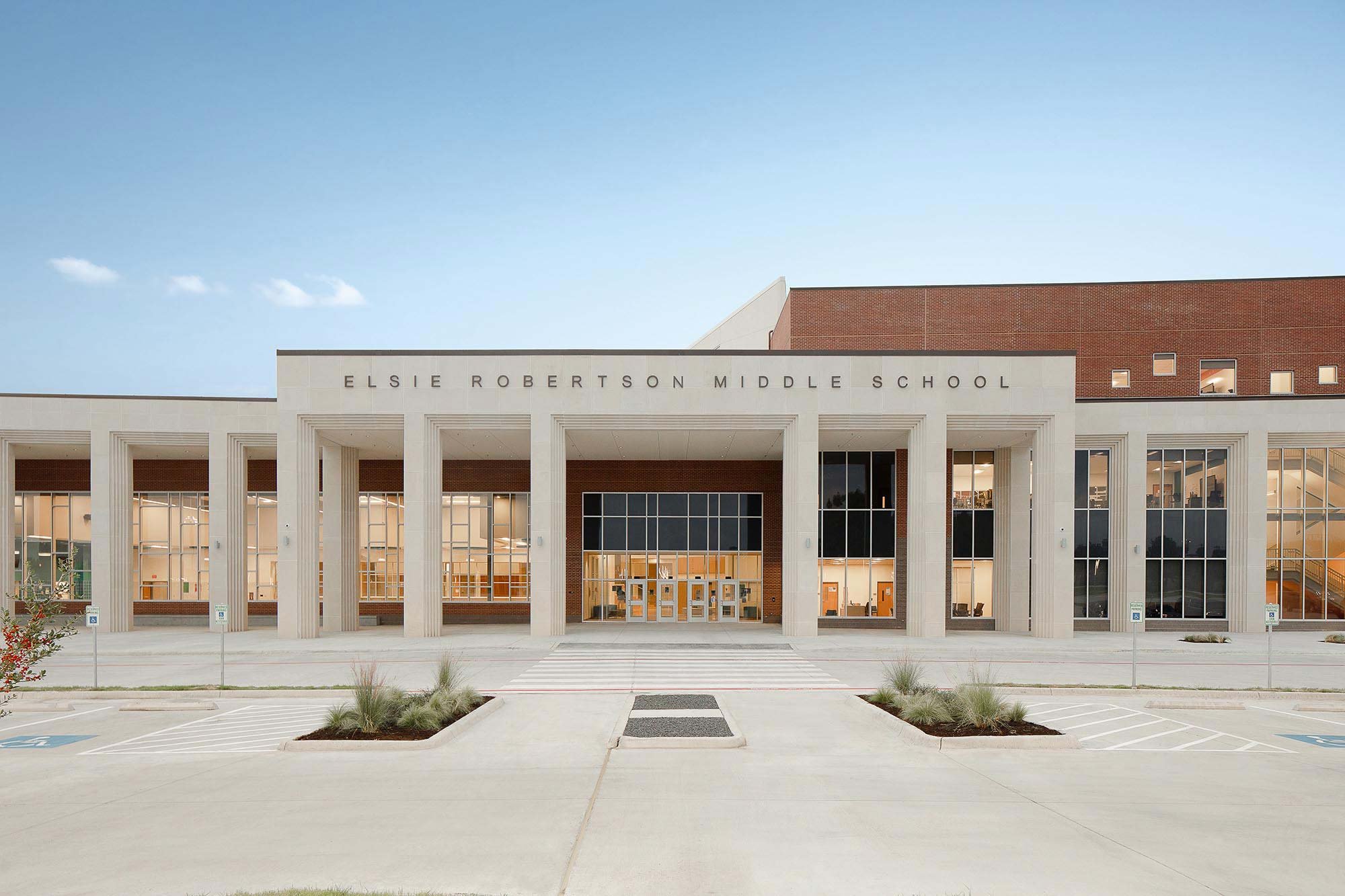
LANCASTER ISD: | Elsie Robertson Middle School
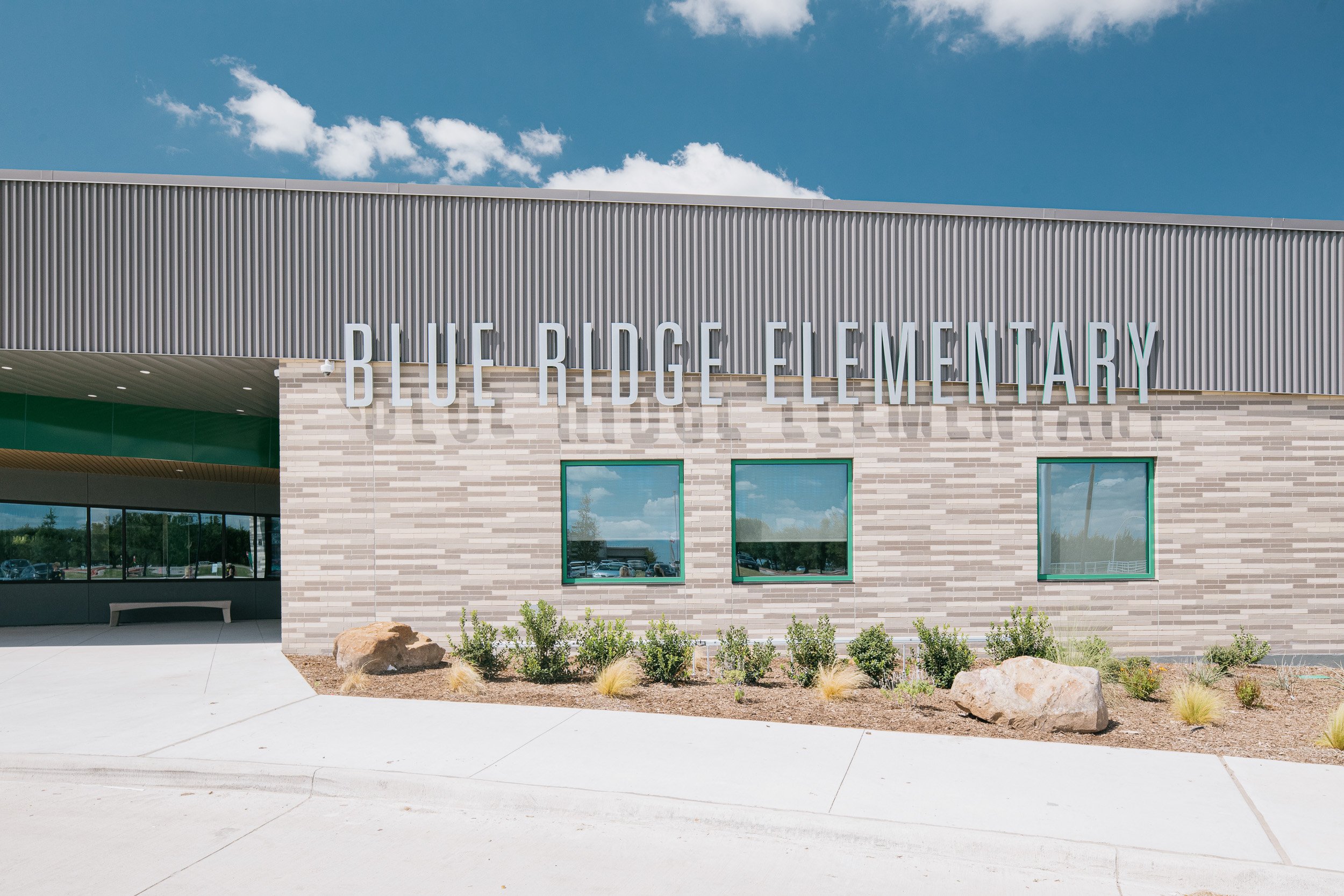
BLUE RIDGE ISD: | Blue Ridge Elementary School
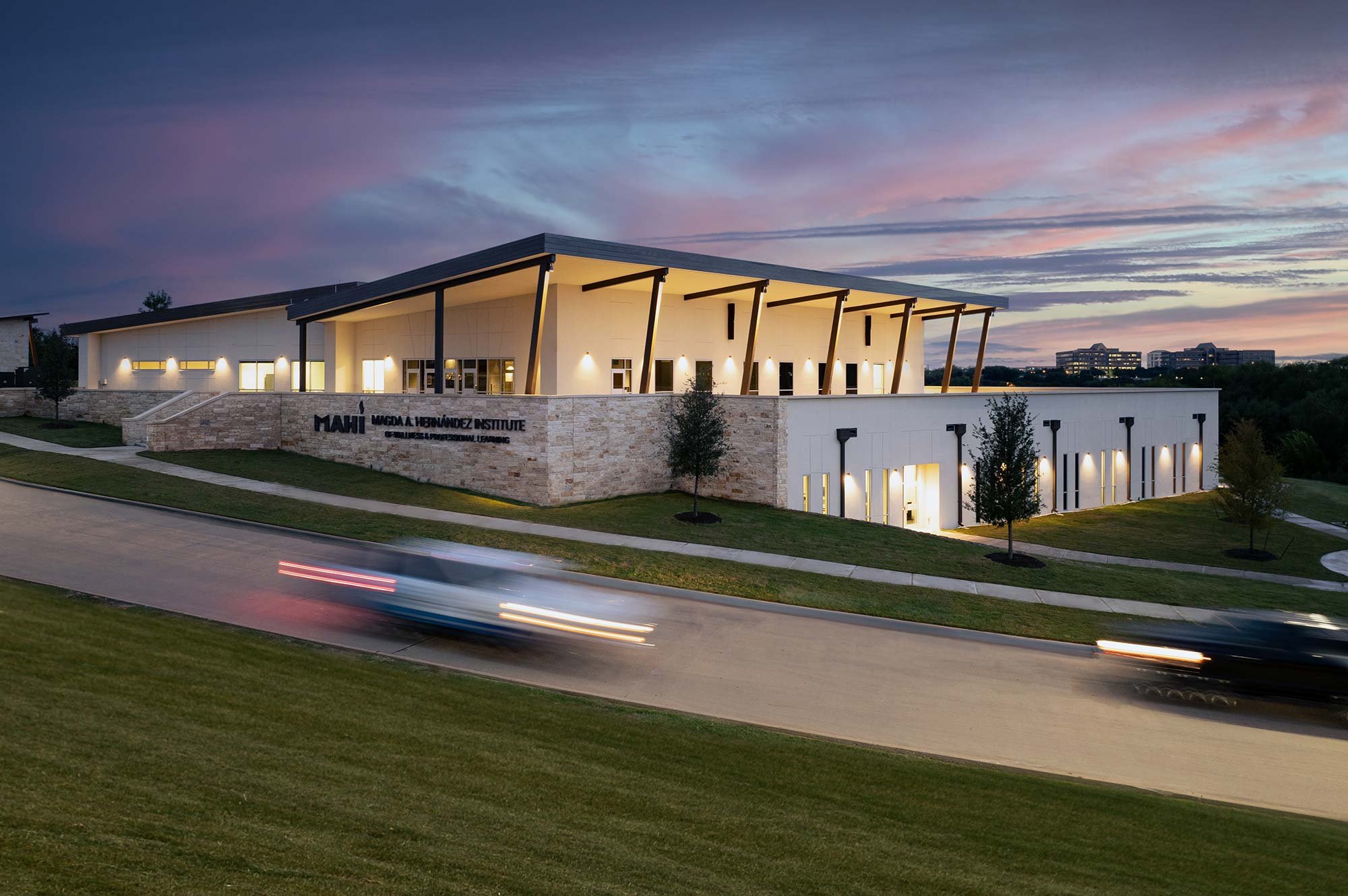
IRVING ISD: | Magda A. Hernández Institute of Wellness and Professional Learning (MAHI)
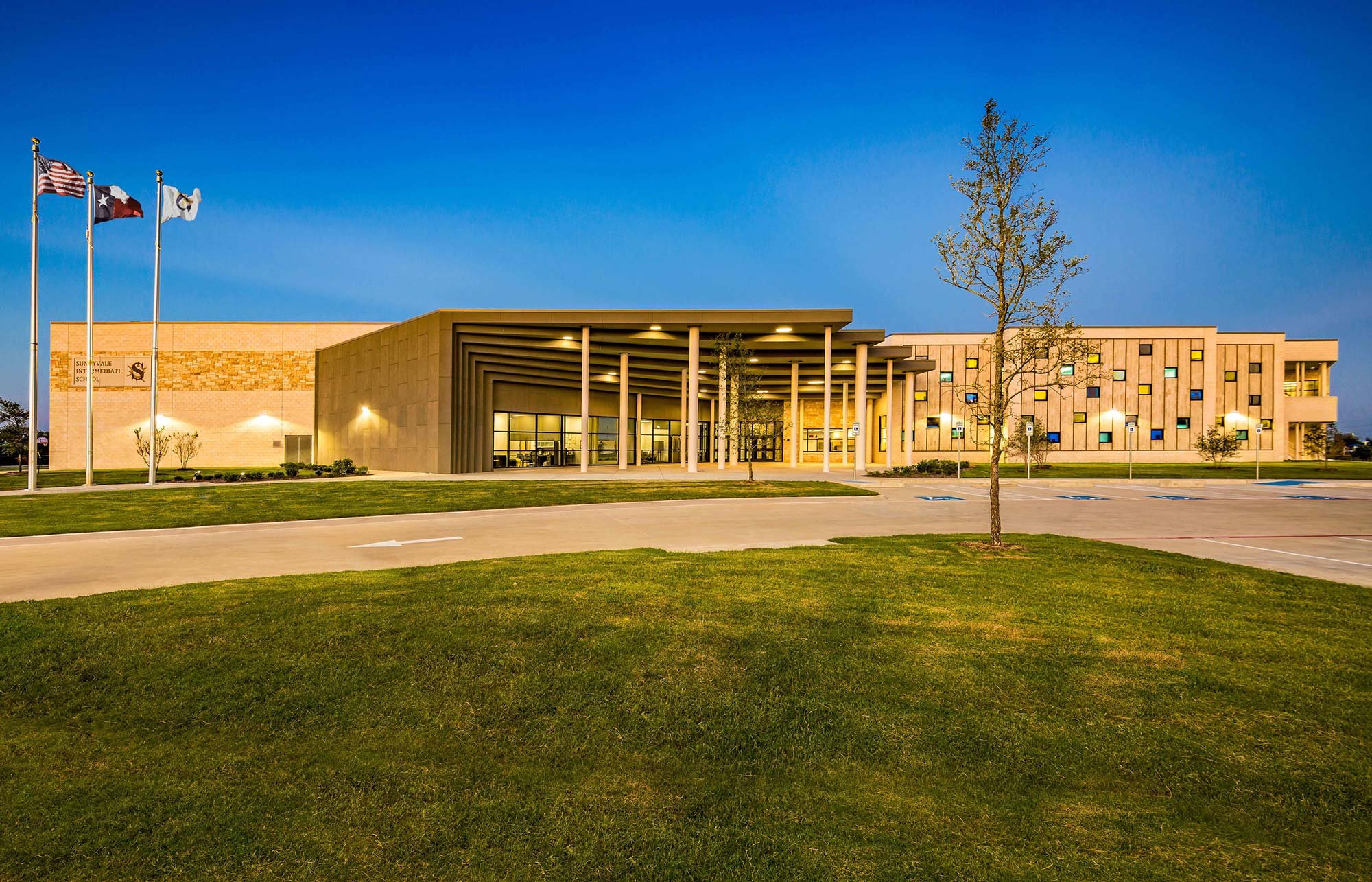
SUNNYVALE ISD: | Intermediate School
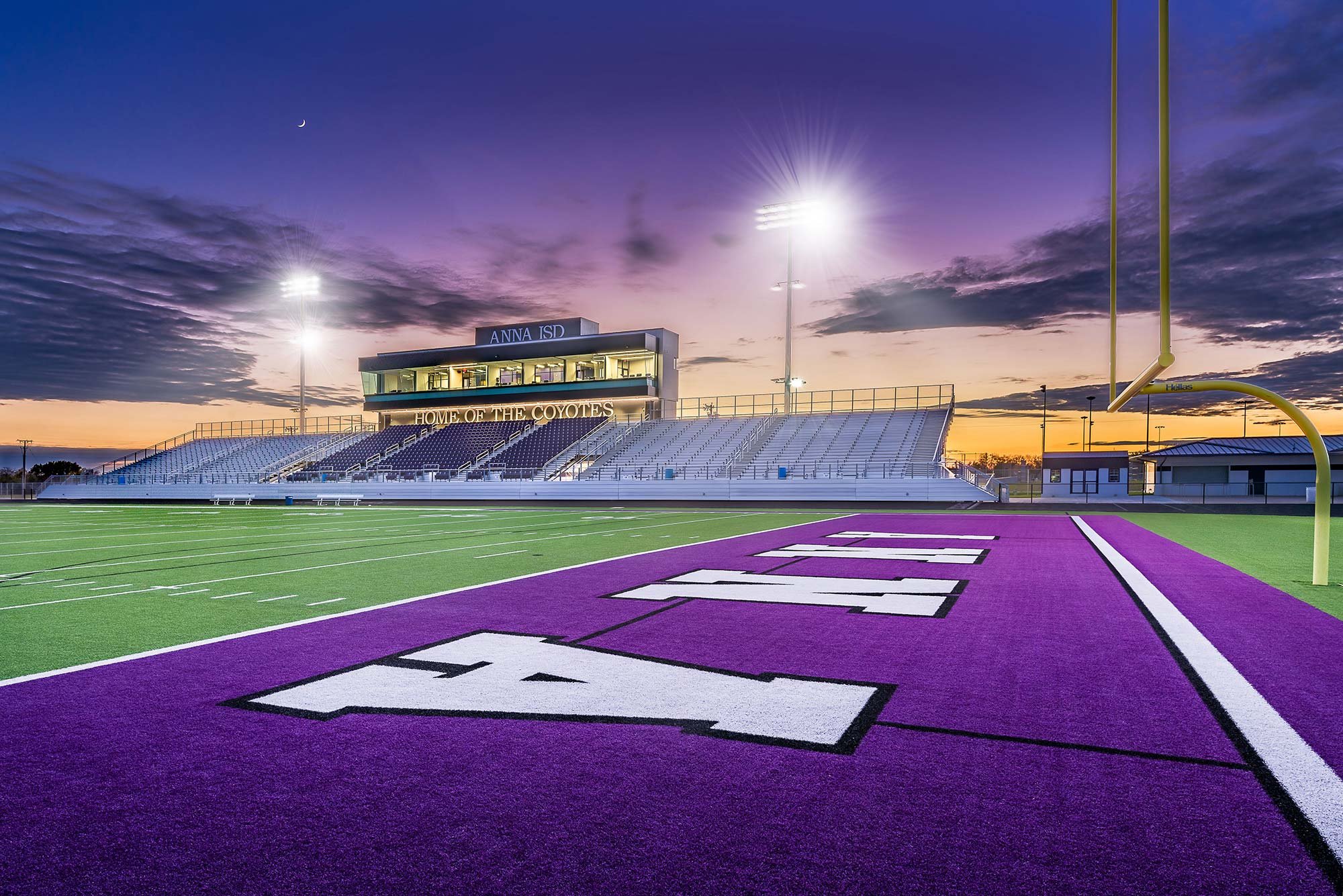
ANNA ISD: | Stadium
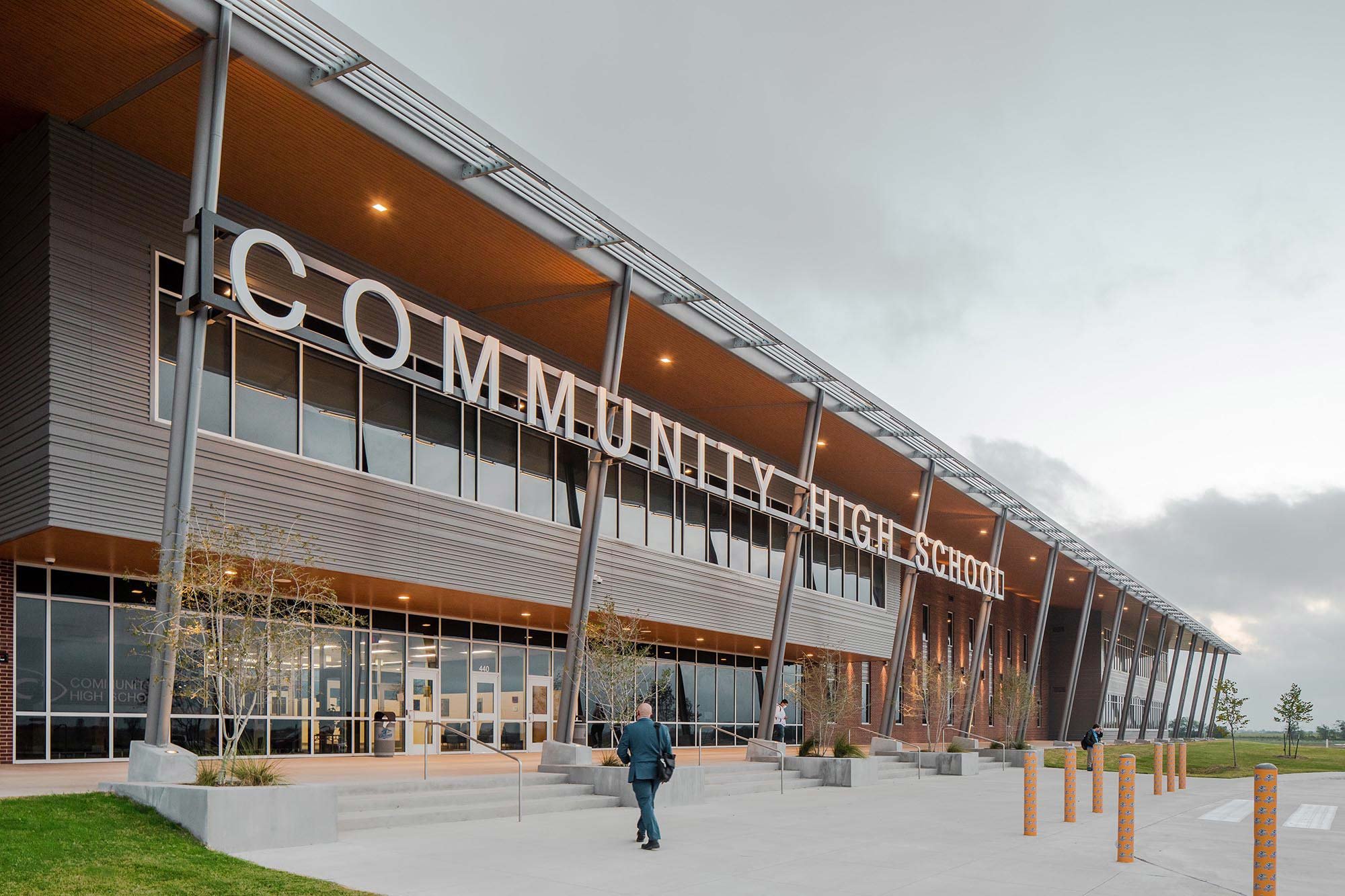
COMMUNITY ISD: | Community High School
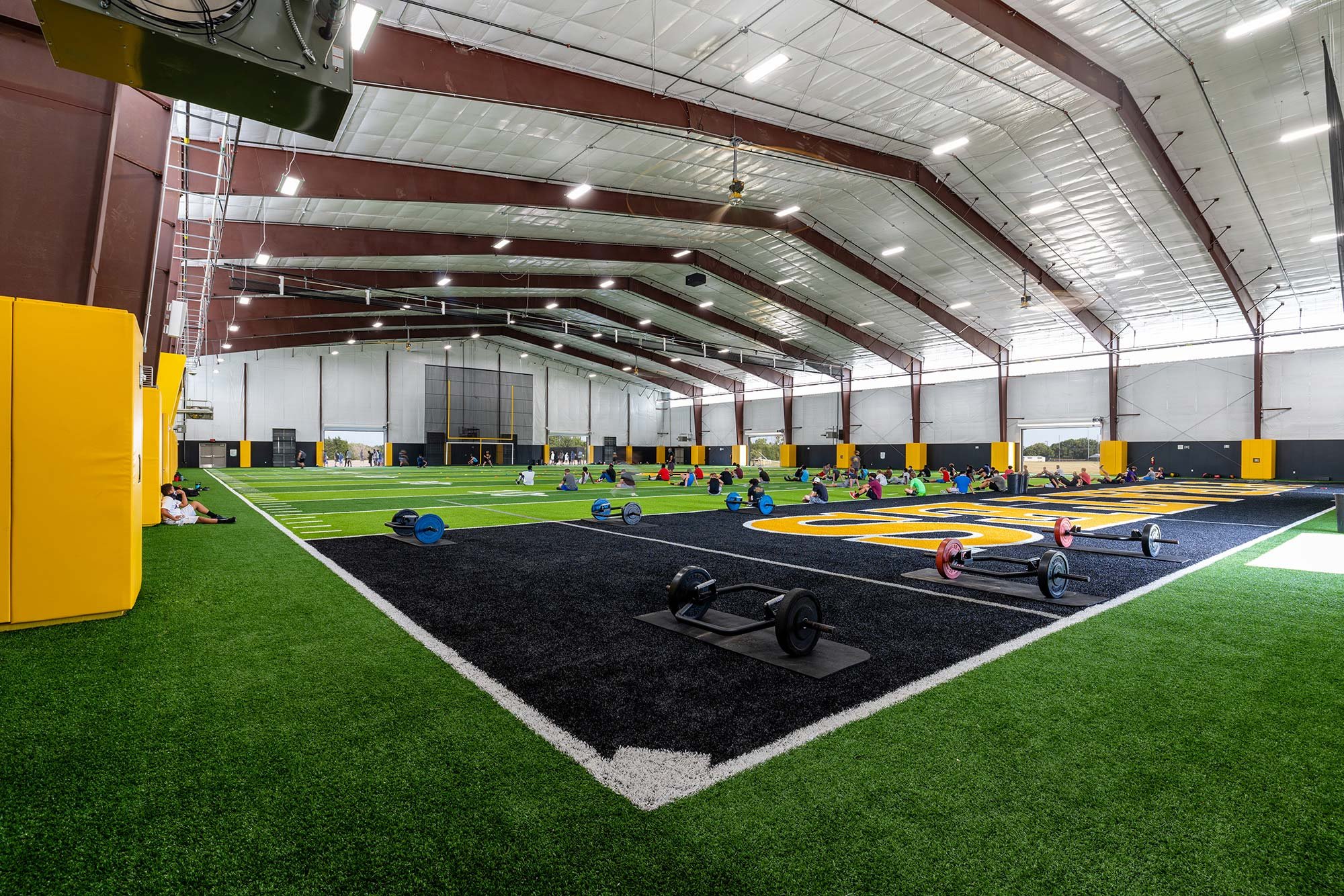
CRANDALL ISD: | Multipurpose Center
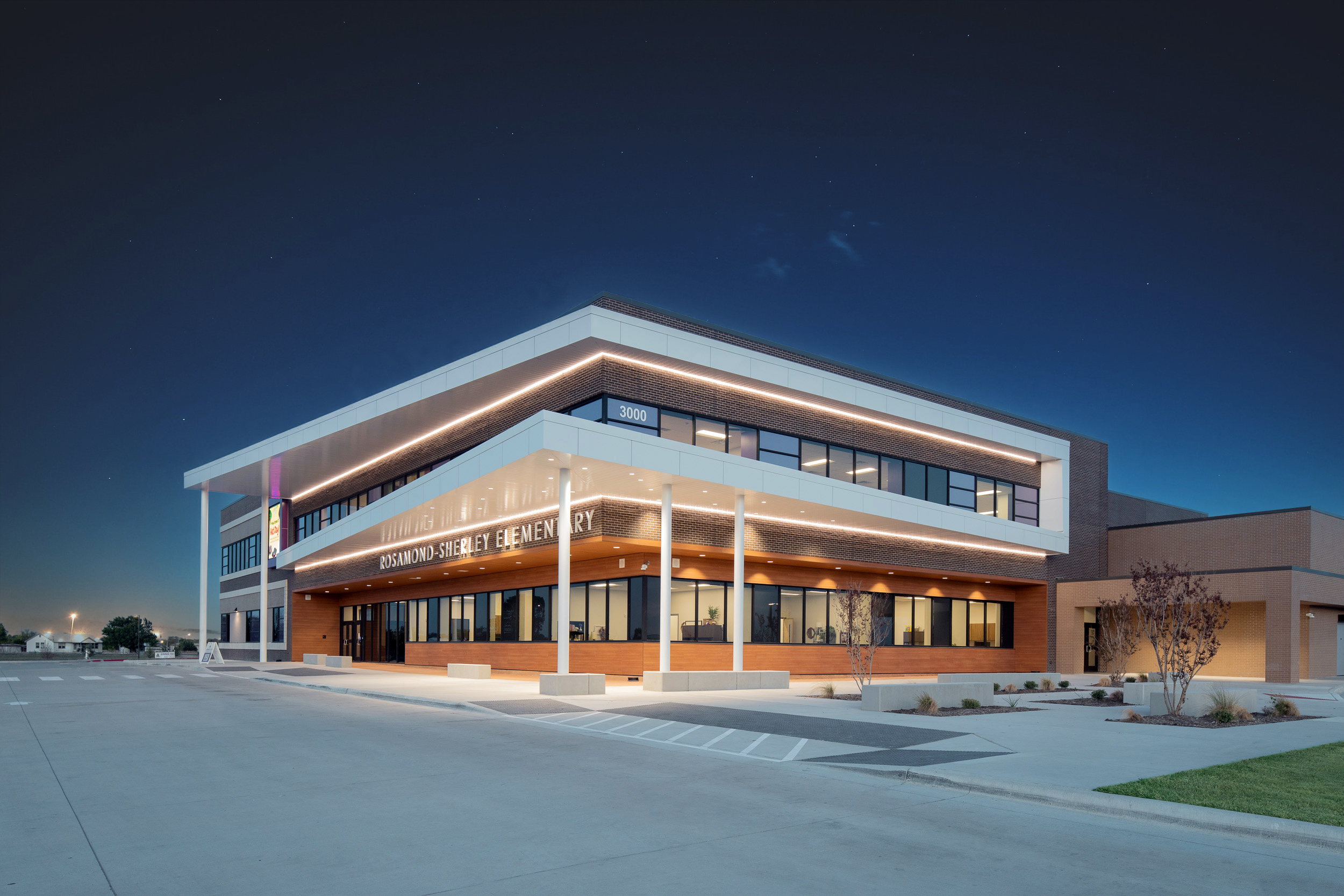
ANNA ISD: | Rosamond-Sherley Elementary School
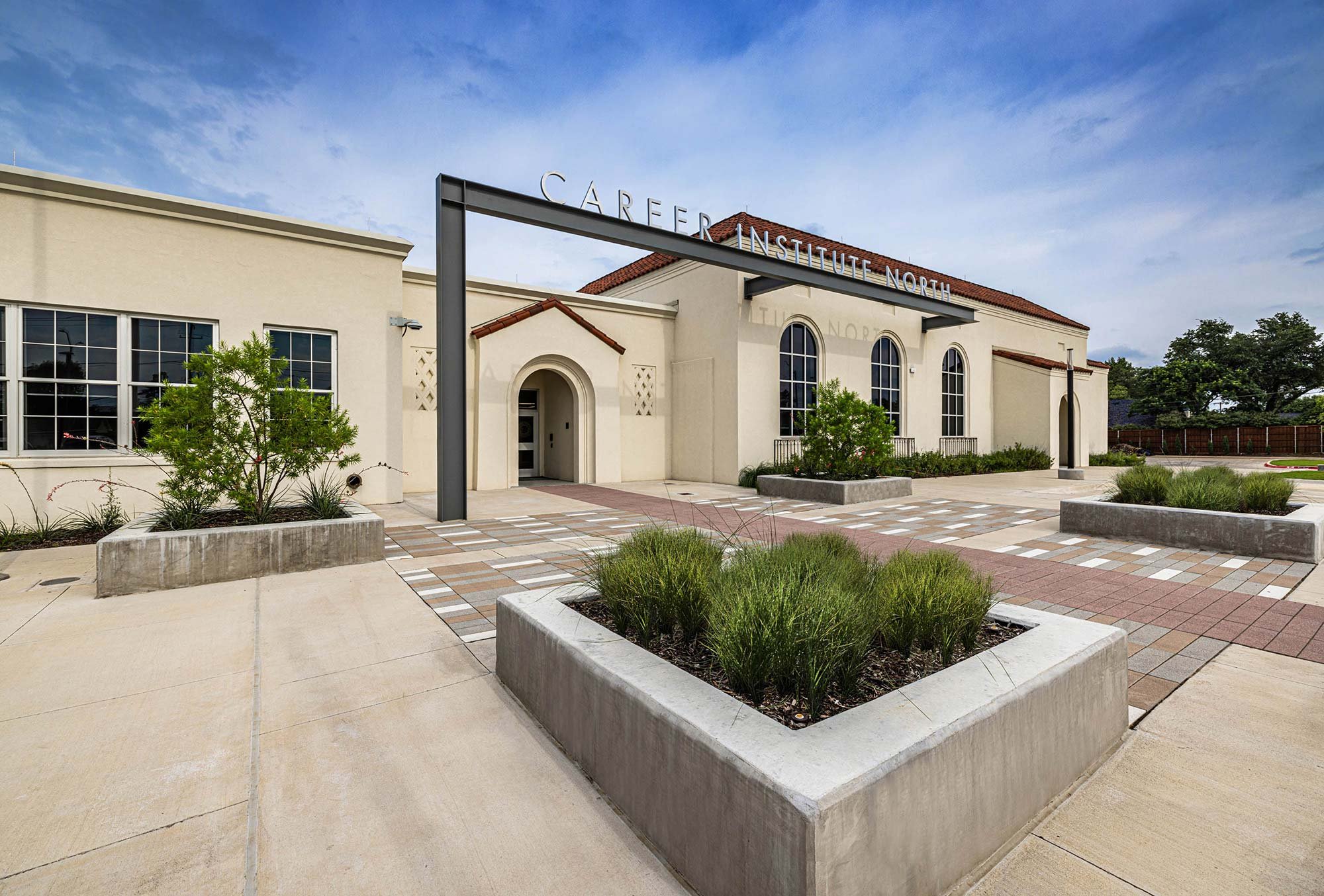
DALLAS ISD: | Career Institute North
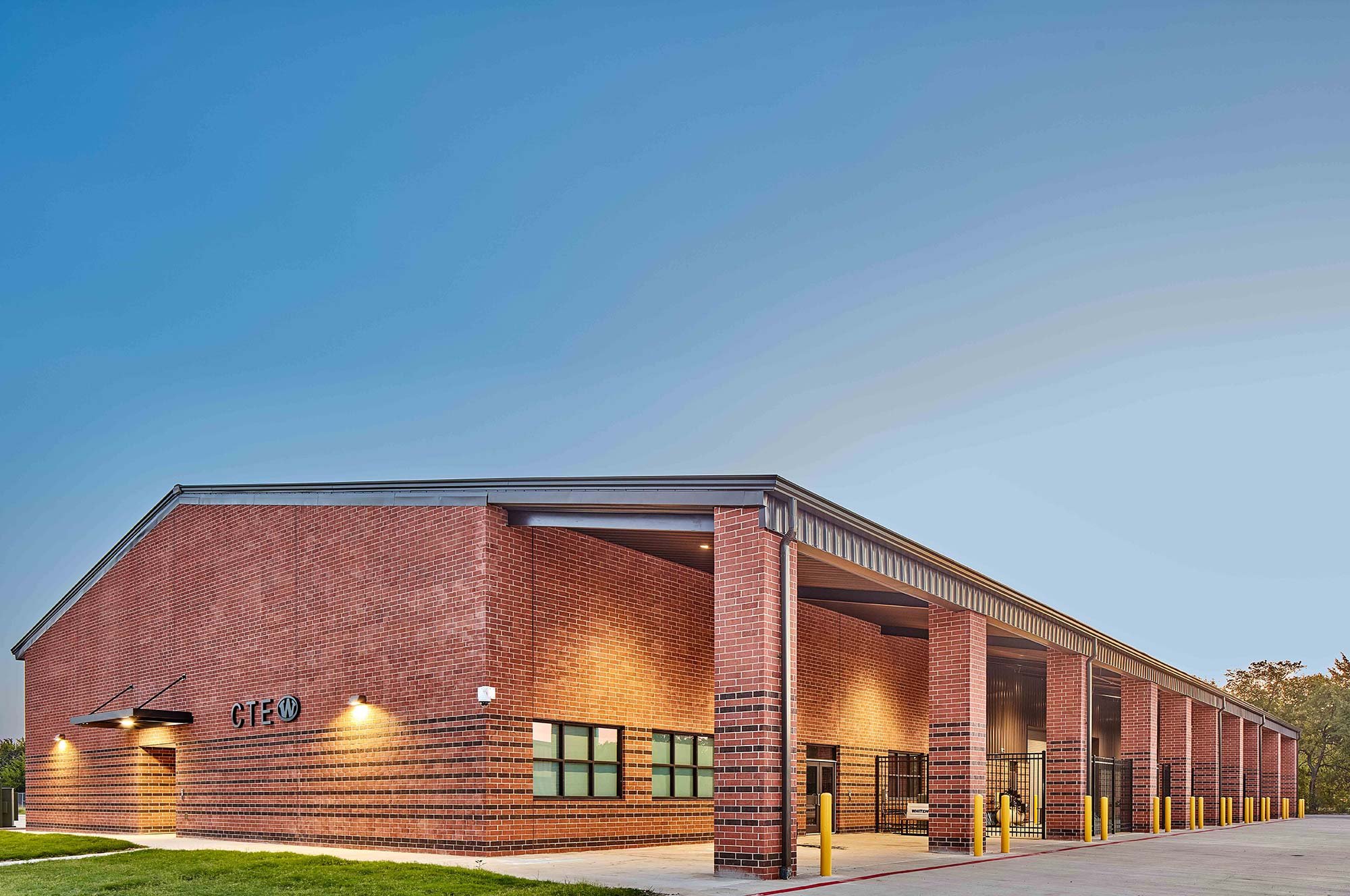
WHITEWRIGHT ISD: | Career and Technical Education Center

VAN ALSTYNE ISD: | Van Alstyne High School
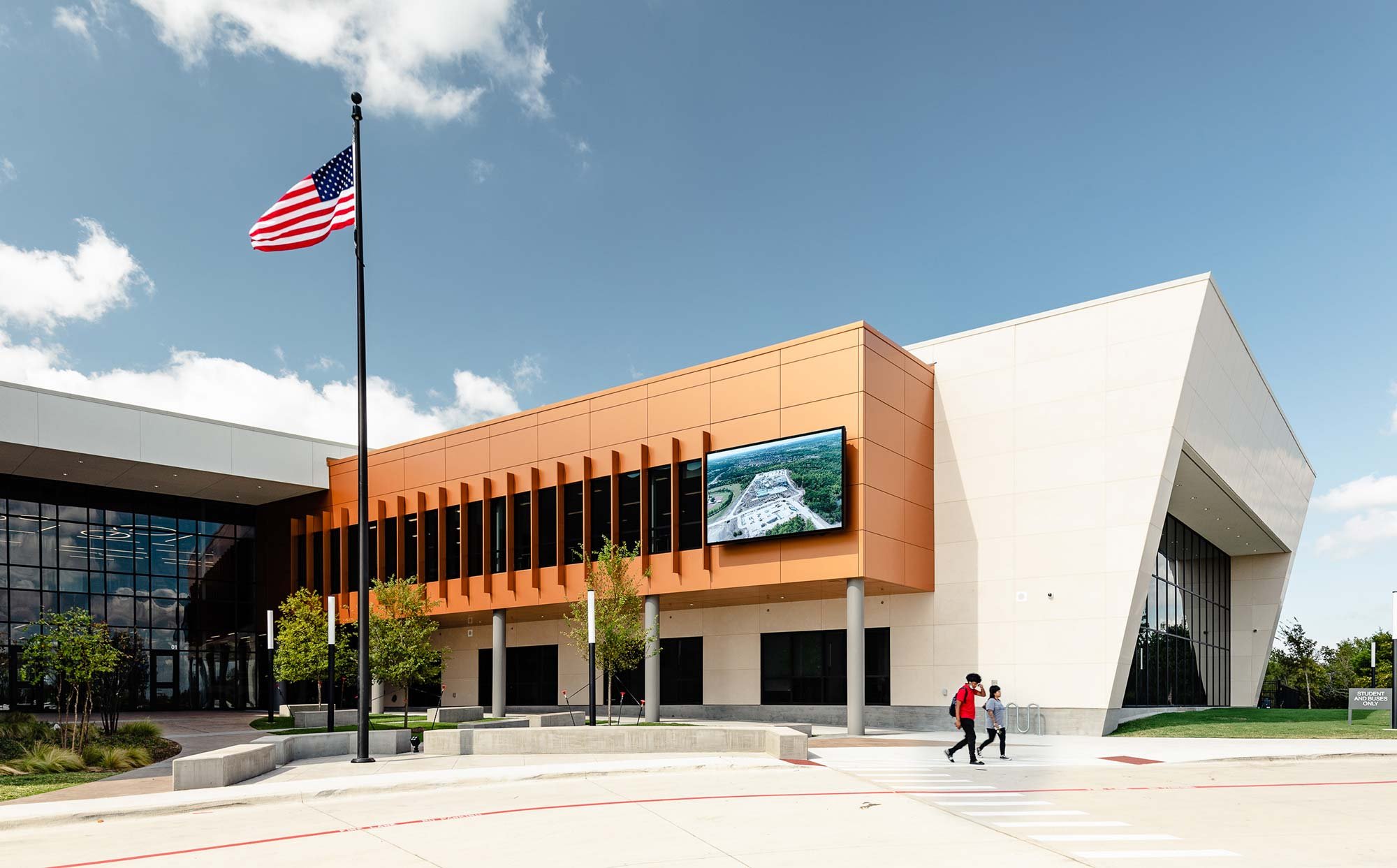
MESQUITE ISD: | Dr. David Vroonland Vanguard High School
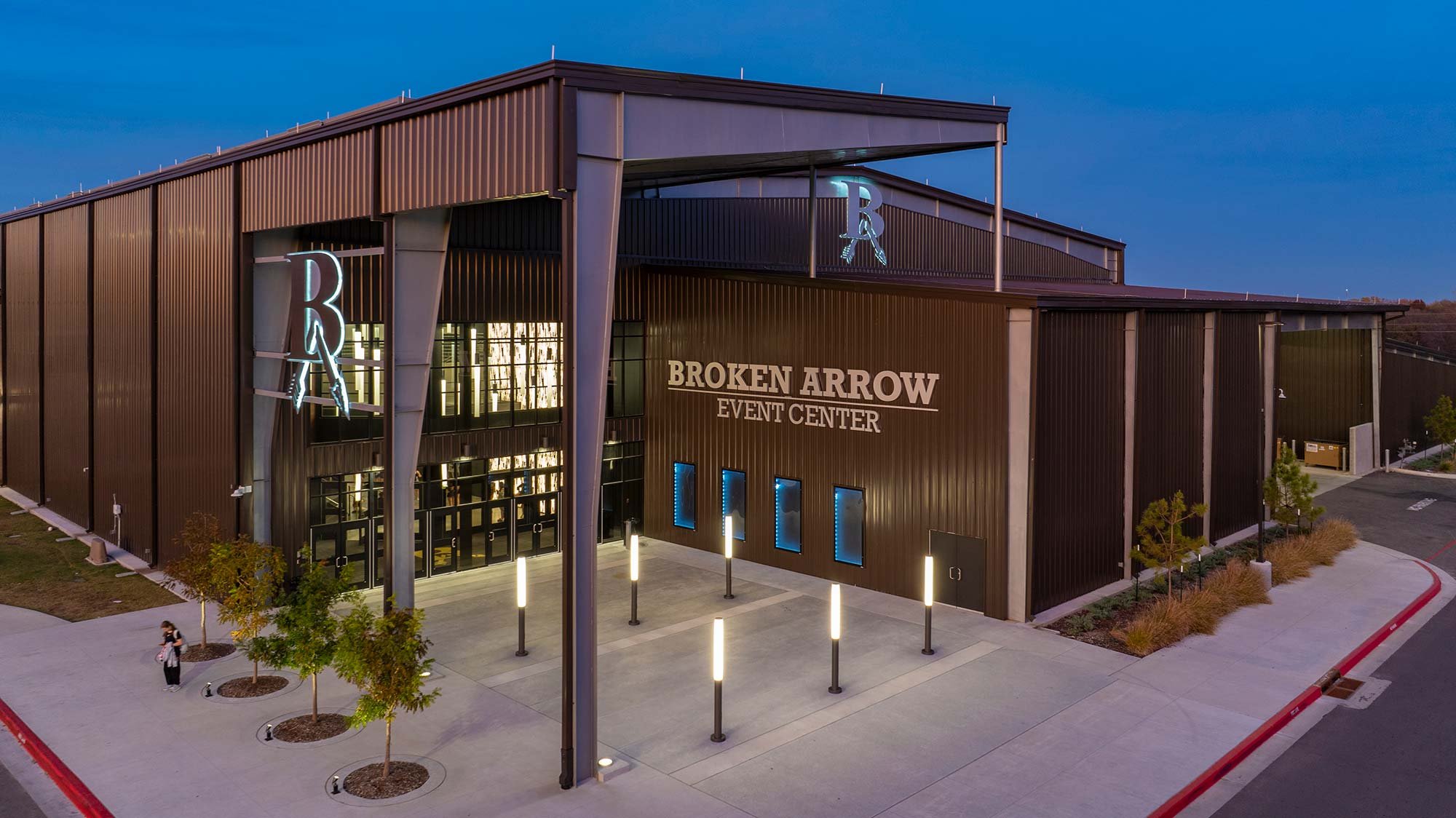
BROKEN ARROW PUBLIC SCHOOLS: | Event Center
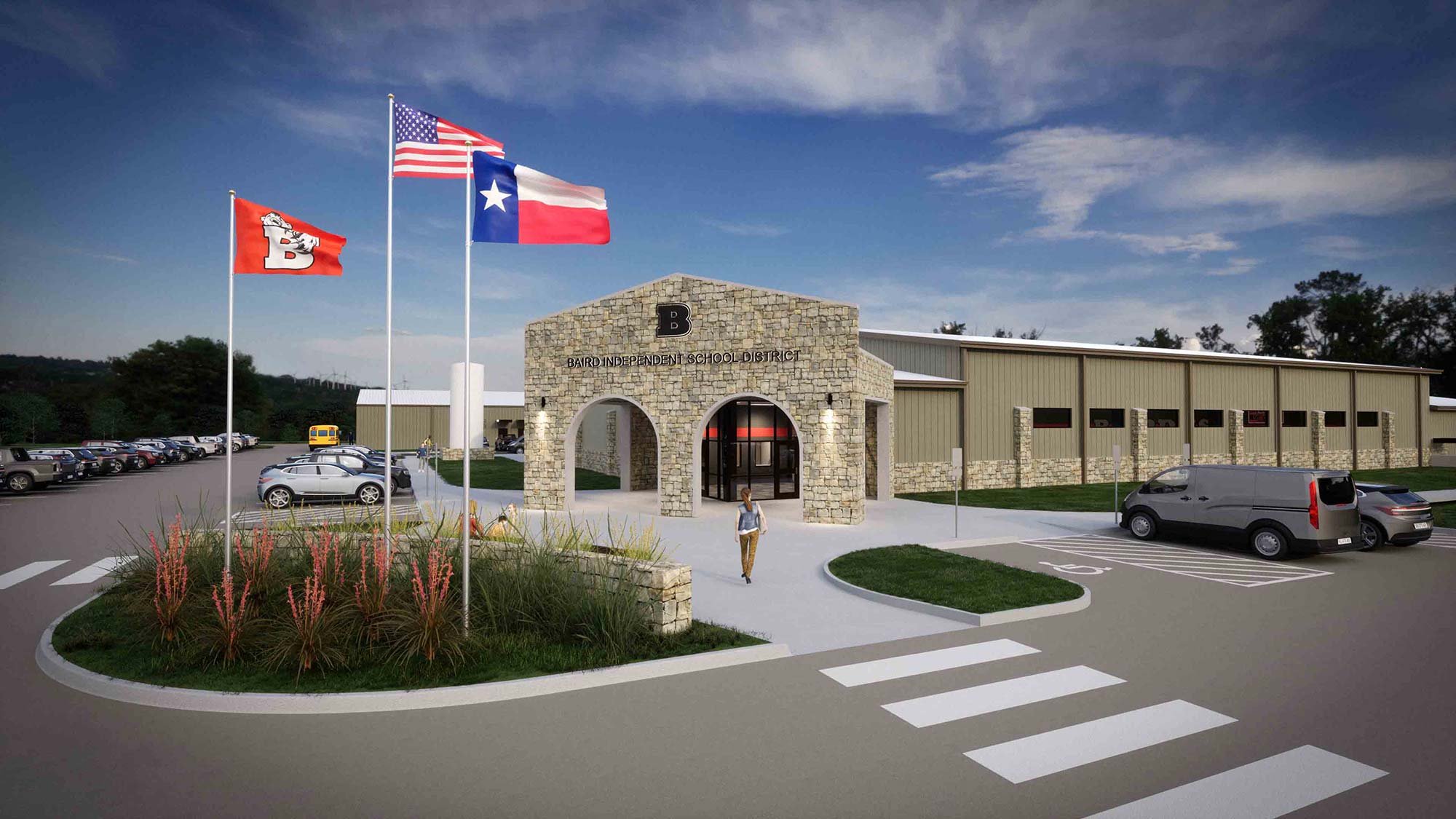
BAIRD ISD: | Gym and Vocational Agriculture Facility
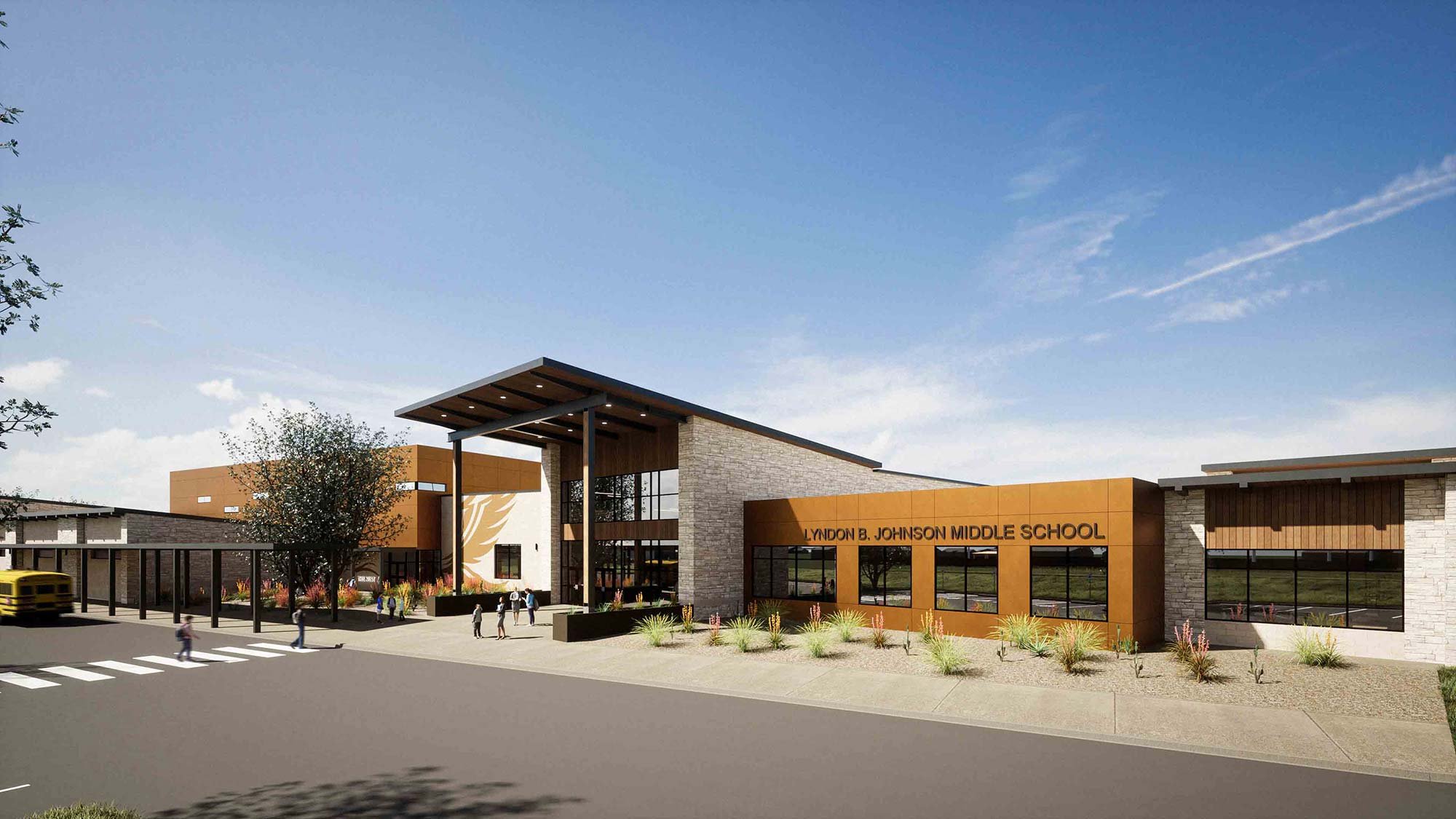
JOHNSON CITY ISD: | Lyndon B. Johnson Middle School
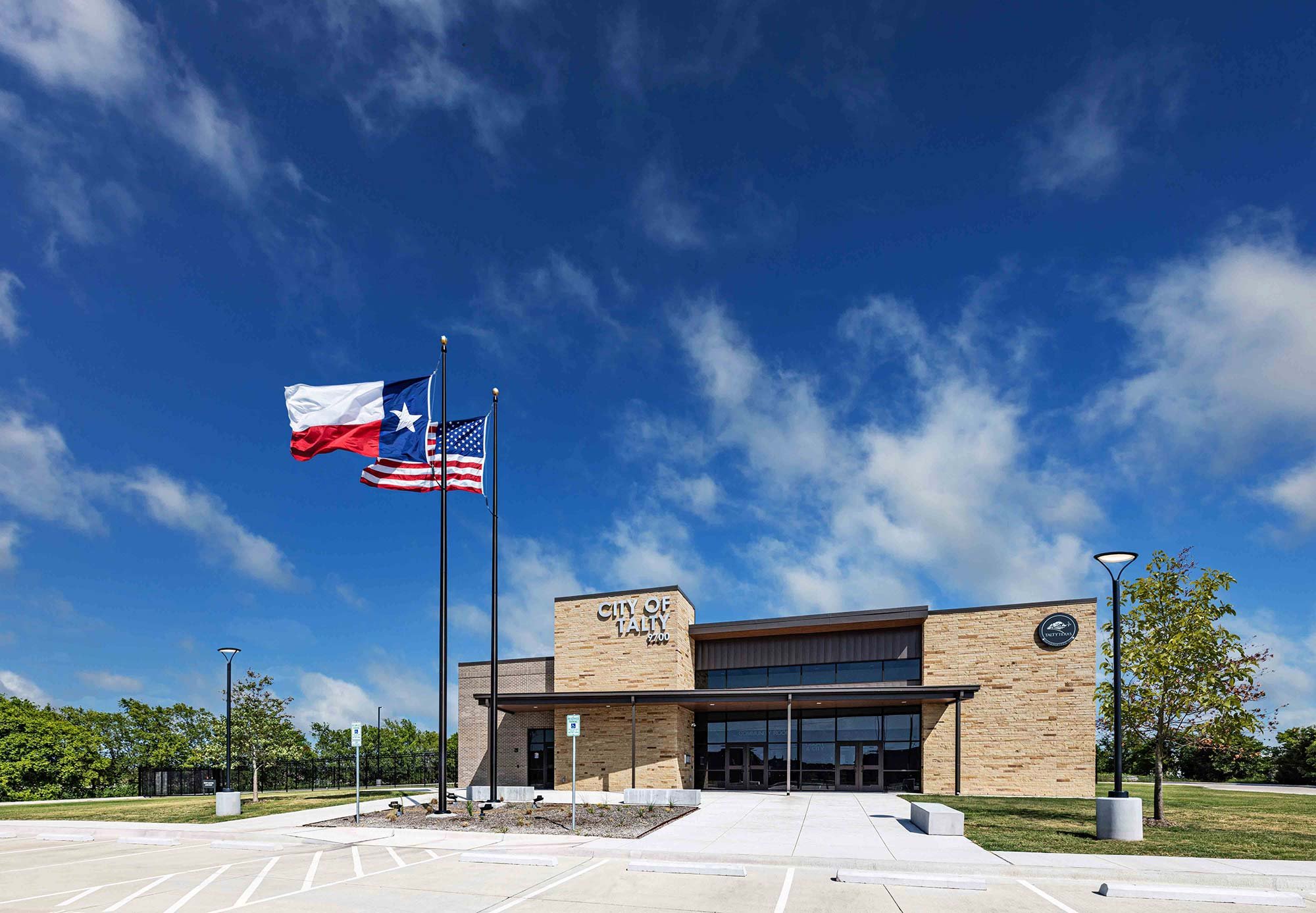
CITY OF TALTY: | Municipal Facility
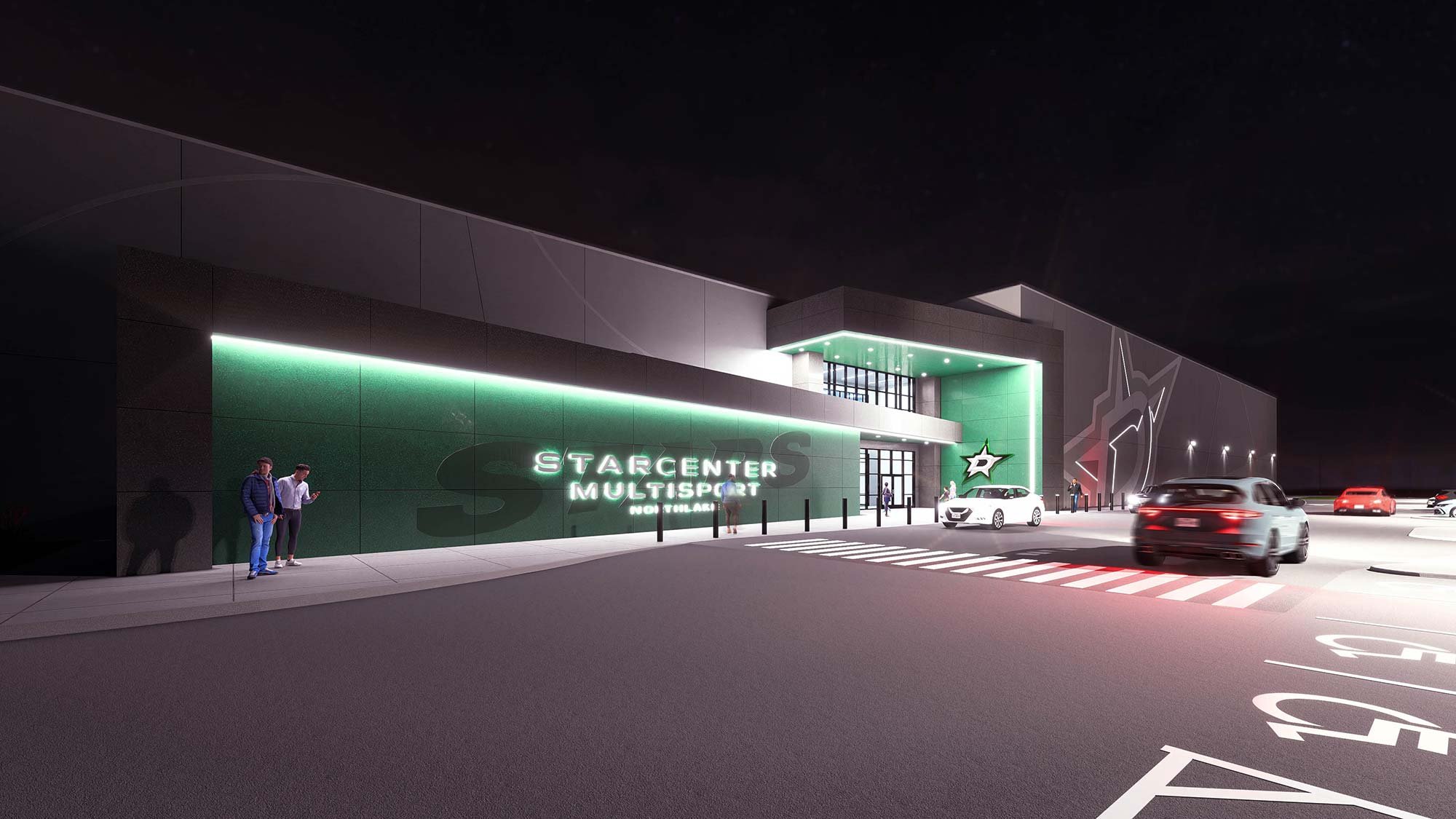
TOWN OF NORTHLAKE: | StarCenter Multisport Northlake
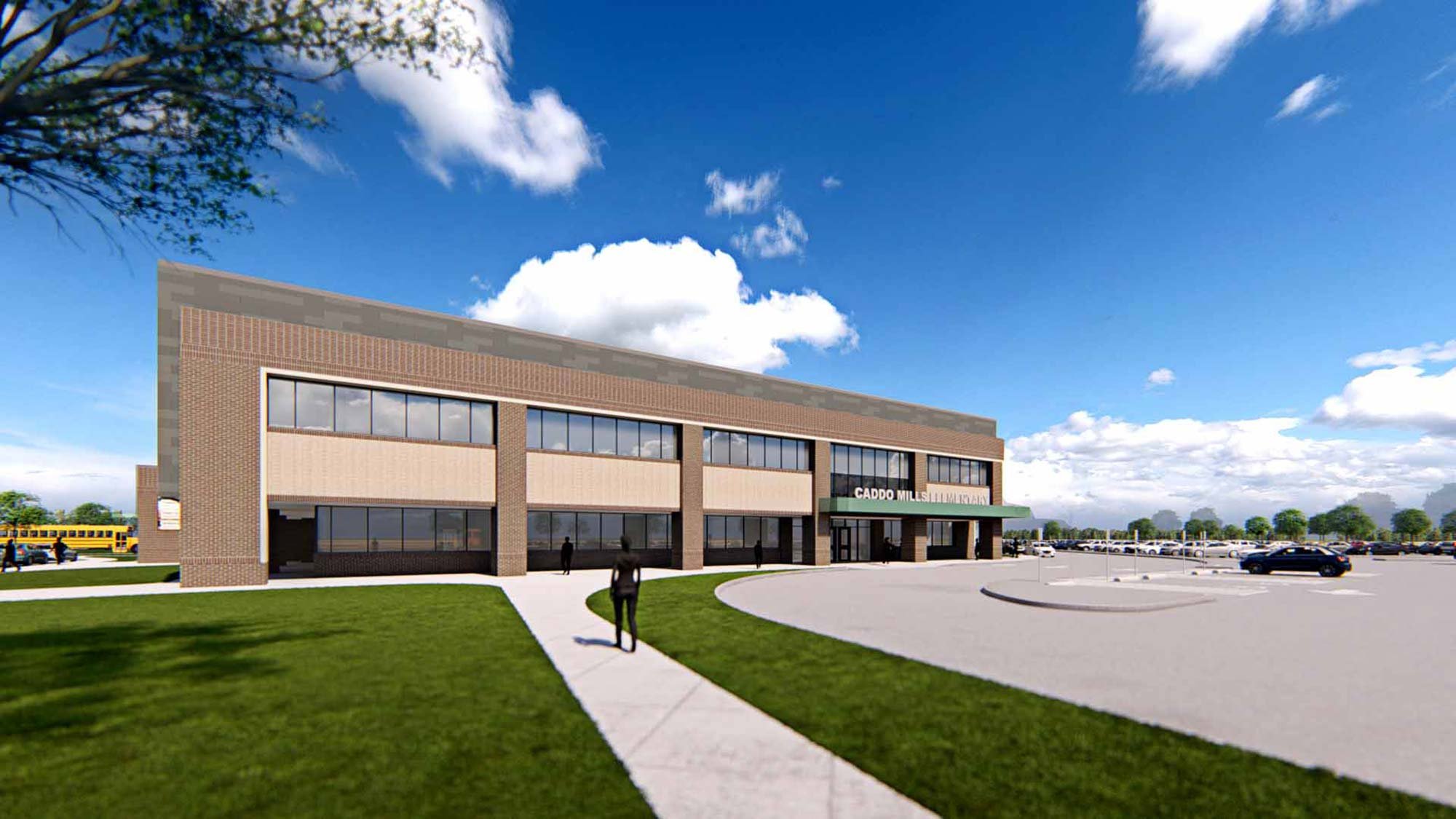
CADDO MILLS ISD: | Kathy Kirkpatrick Elementary School
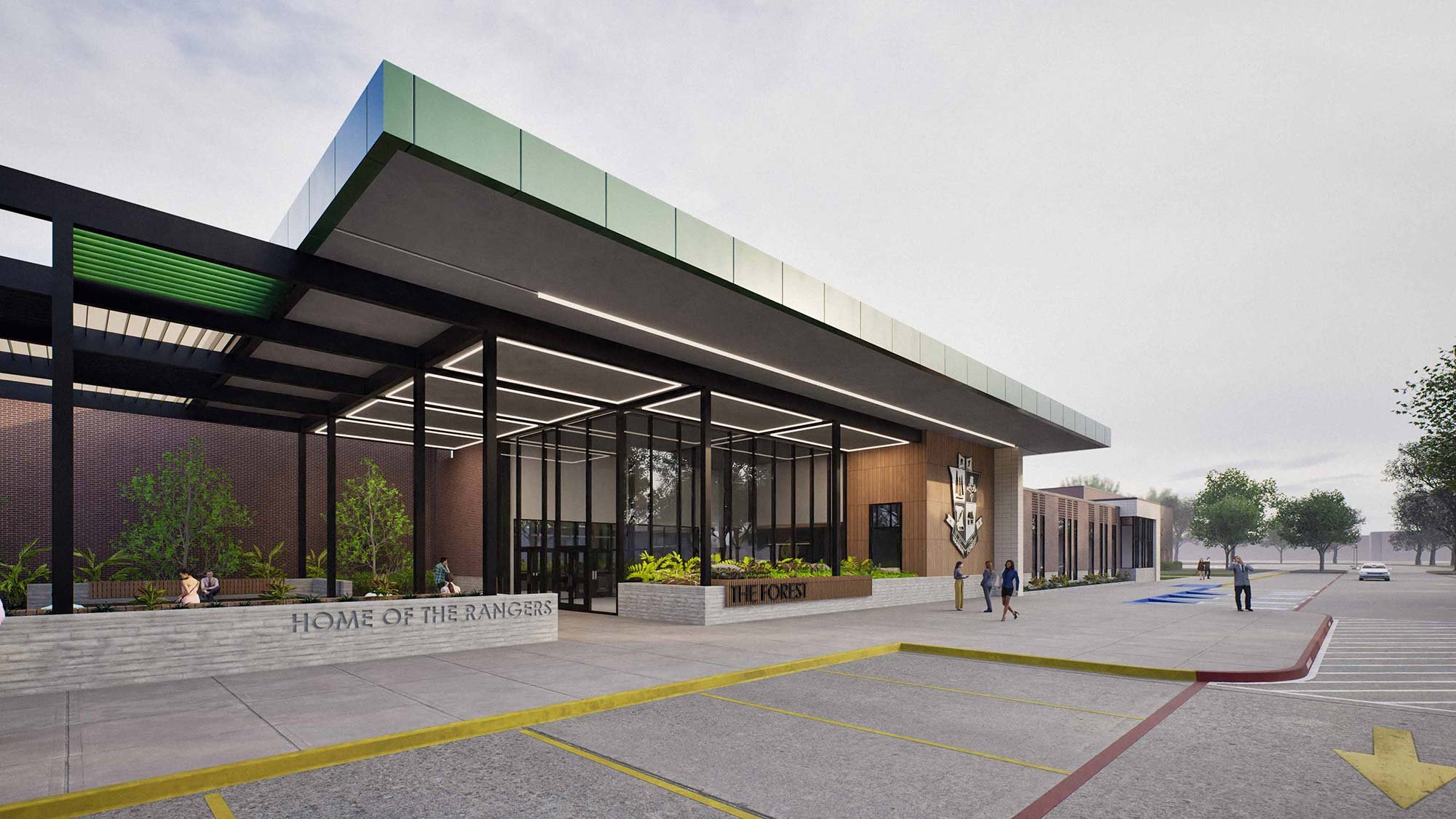
GARLAND ISD: | Naaman Forest High School

GRAYSON COLLEGE: | Residence Hall

MOUNT VERNON ISD: | Mount Vernon High School
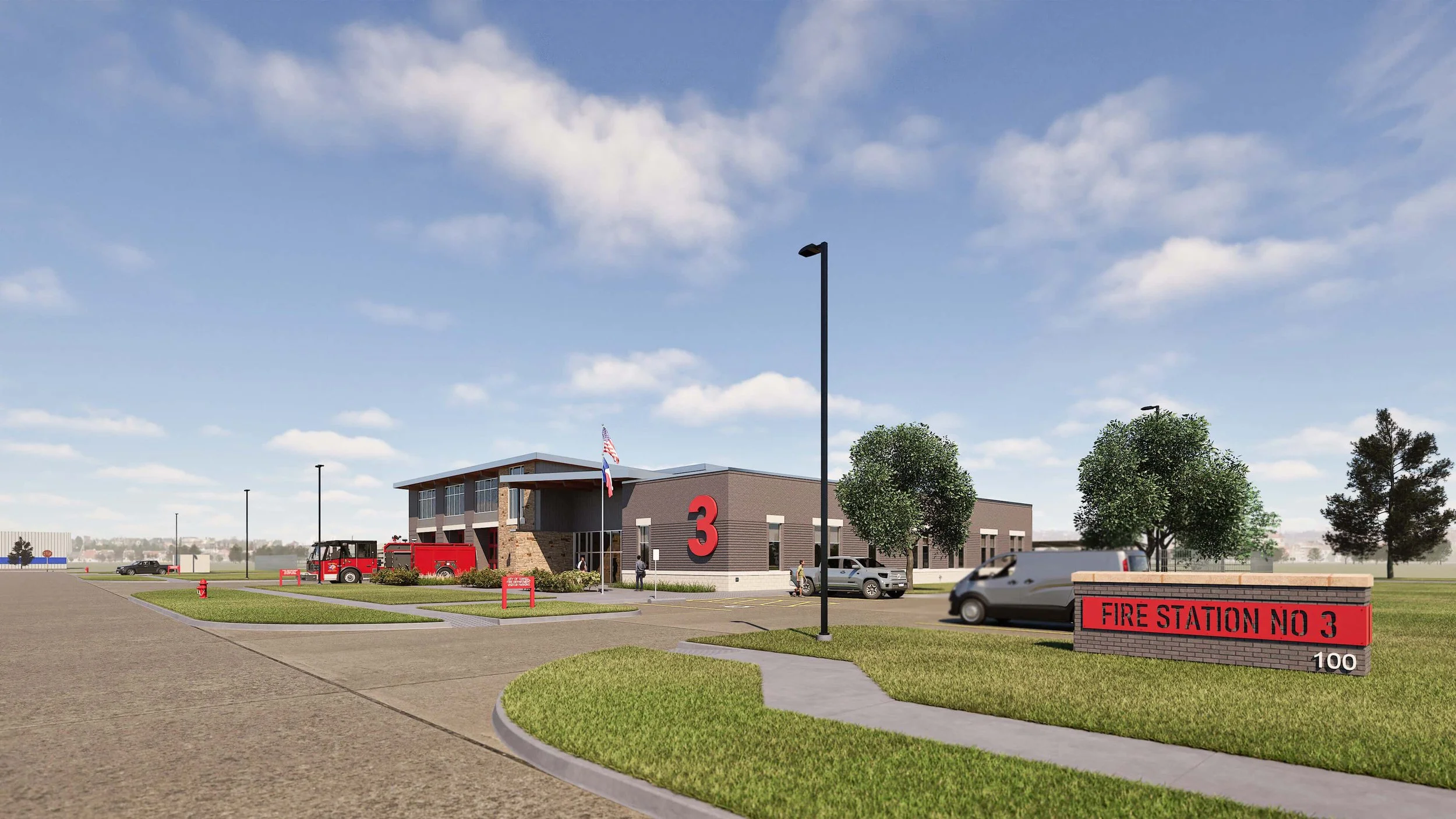
CITY OF TERRELL: | Fire Station No. 3
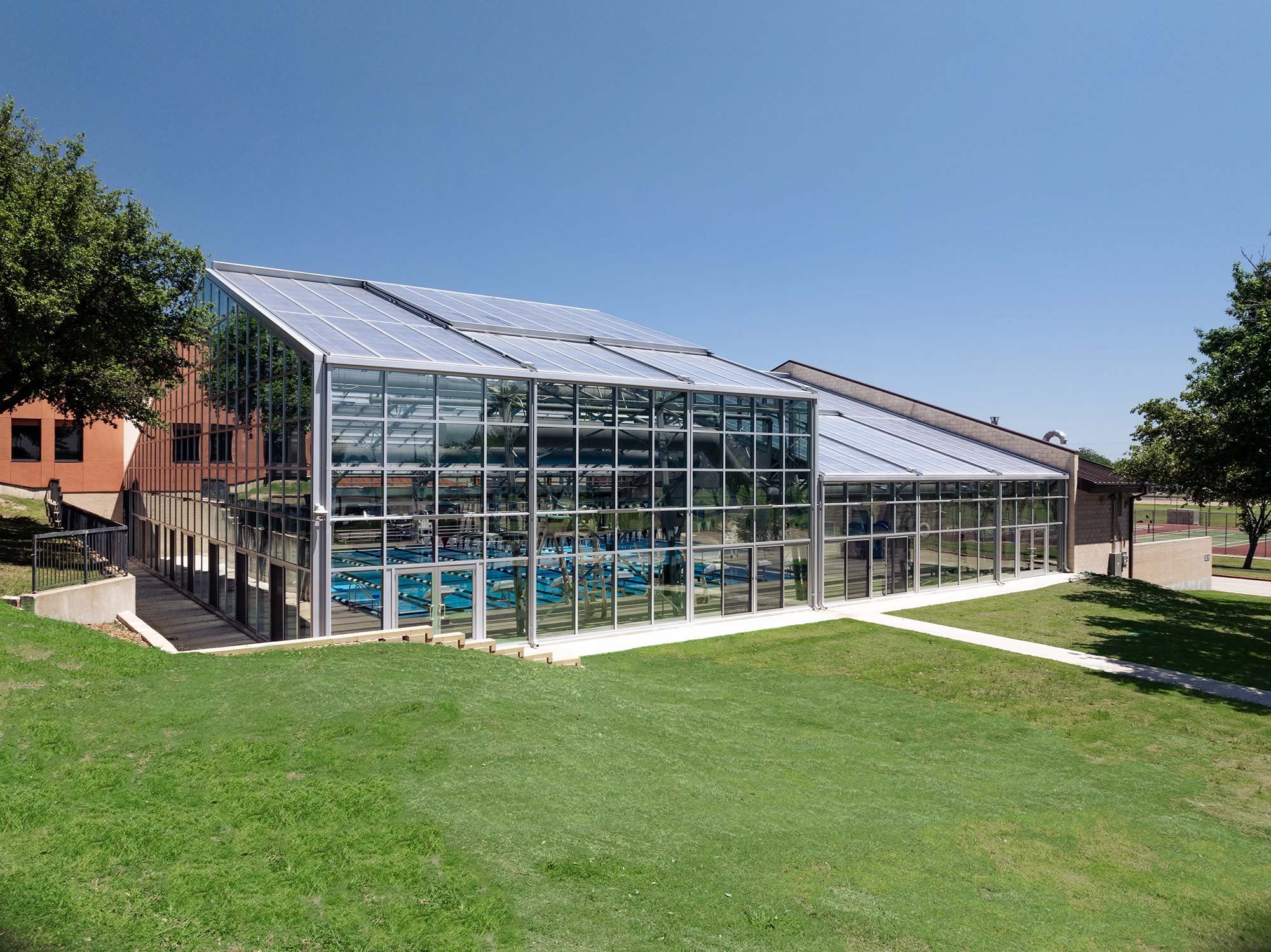
MESQUITE: | Natatorium
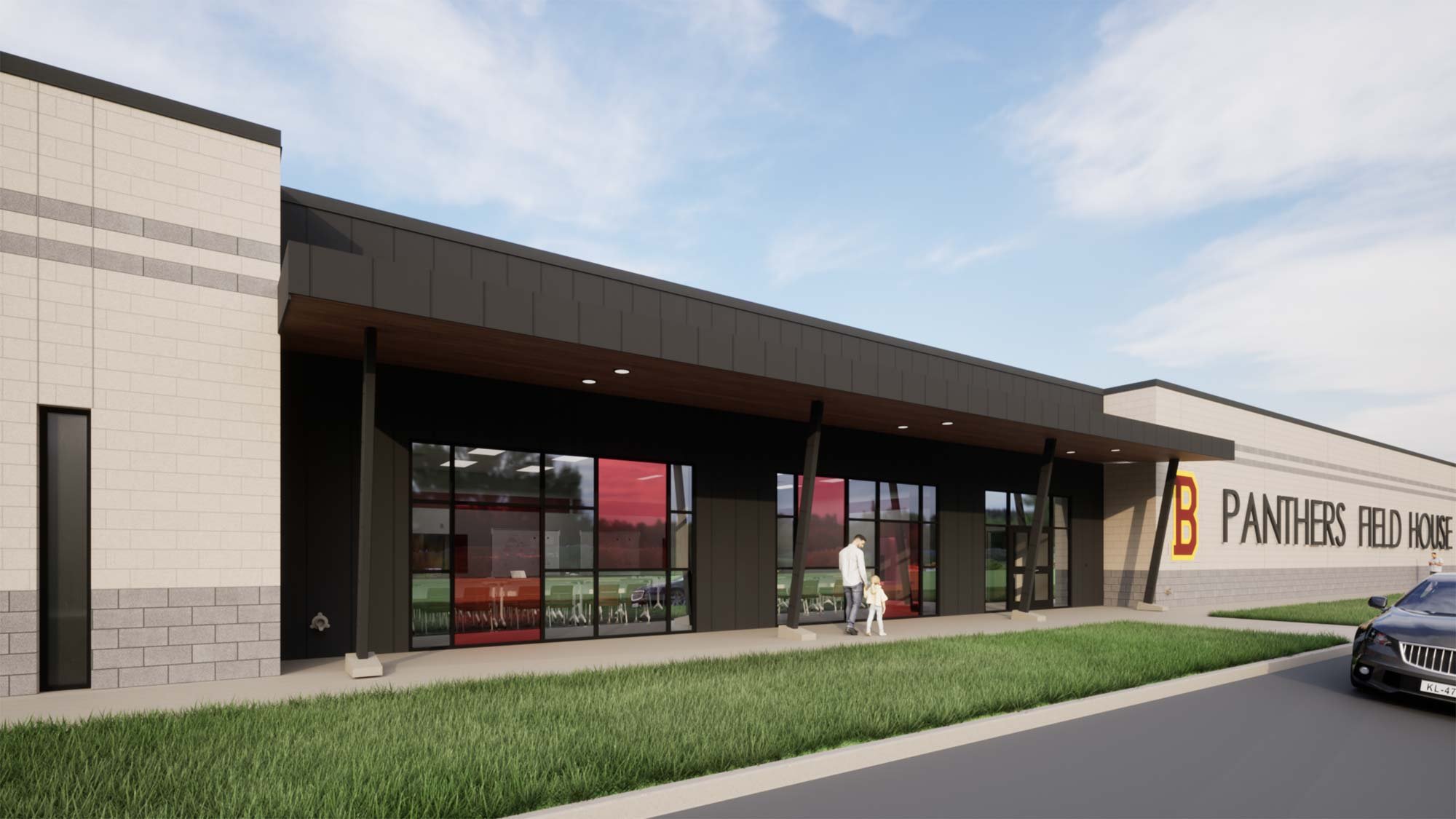
BELLS ISD: | Field House & Classroom Renovations
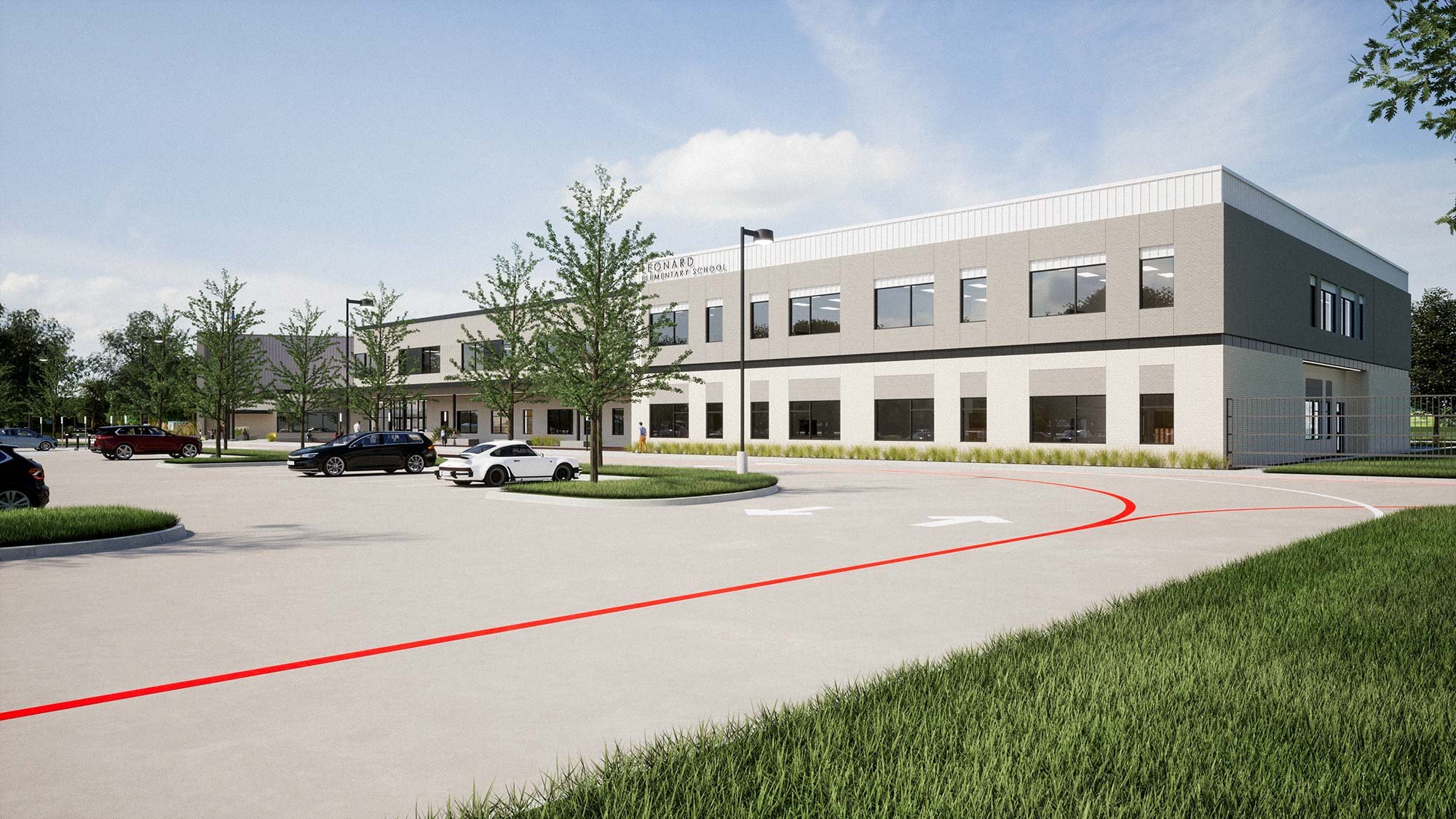
LEONARD ISD: | Leonard Elementary School
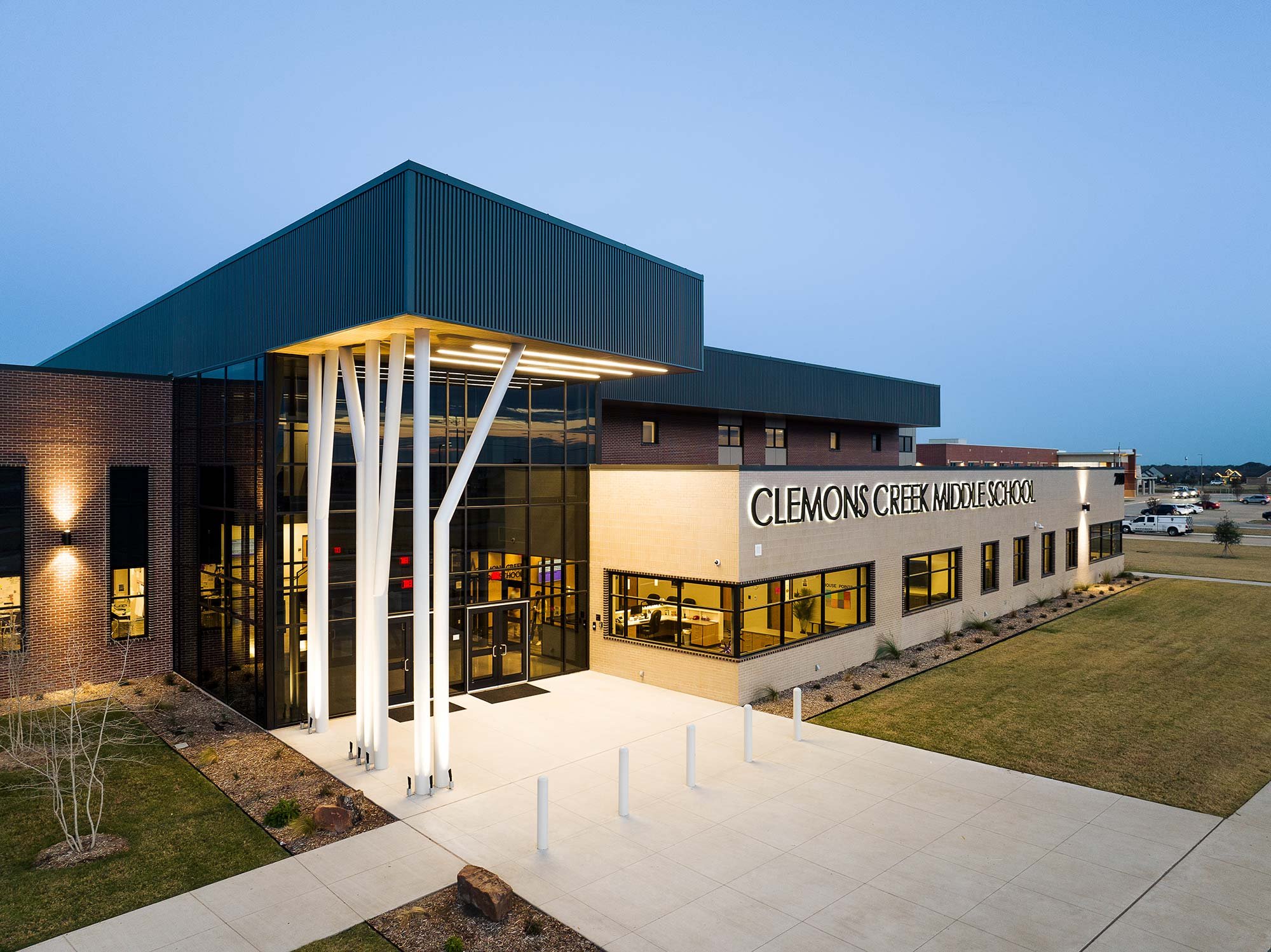
ANNA ISD: | Clemons Creek Middle School
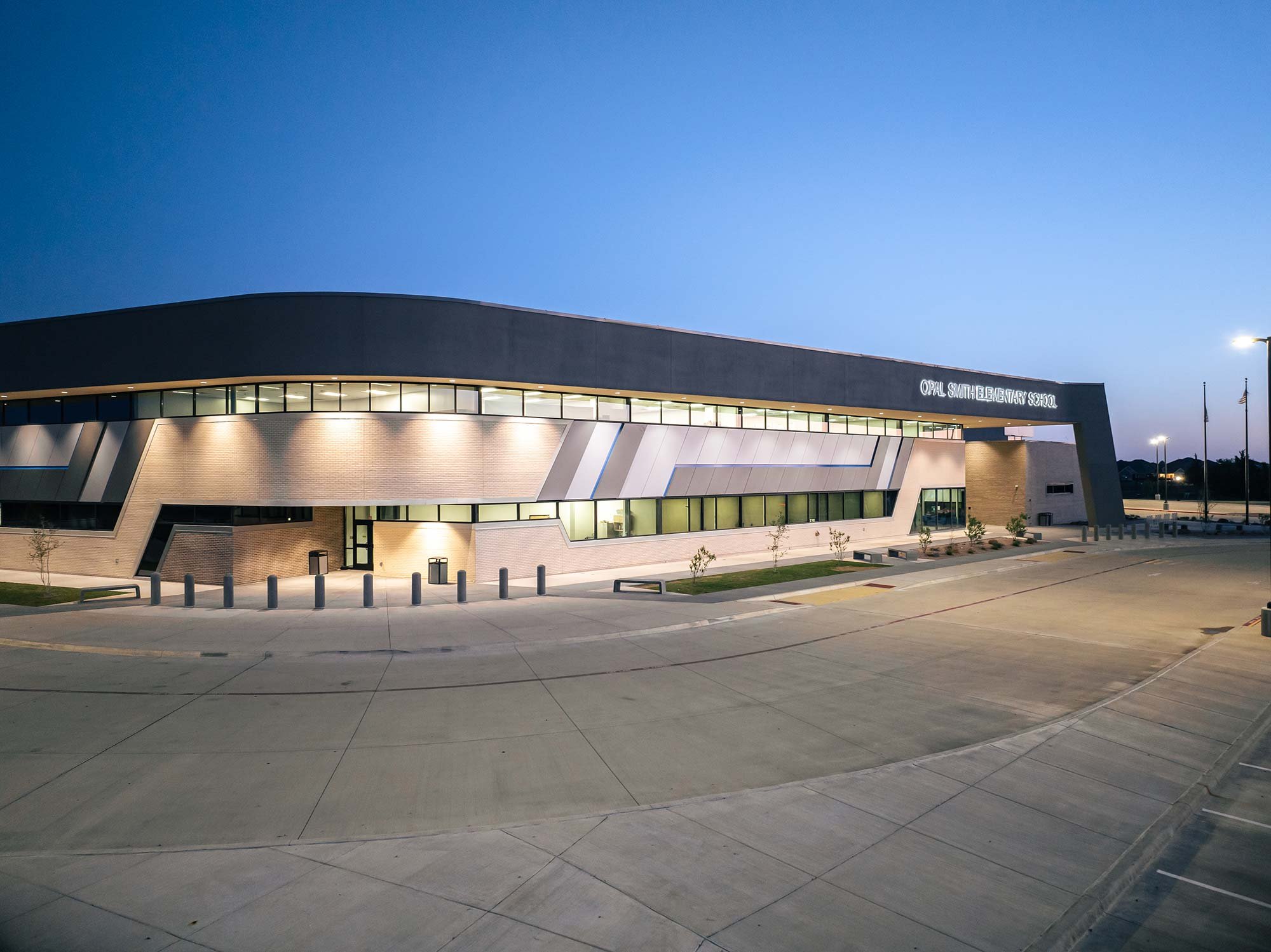
CRANDALL ISD: | Opal Smith Elementary School

ANNA ISD: | L.D. Hendricks Elementary School
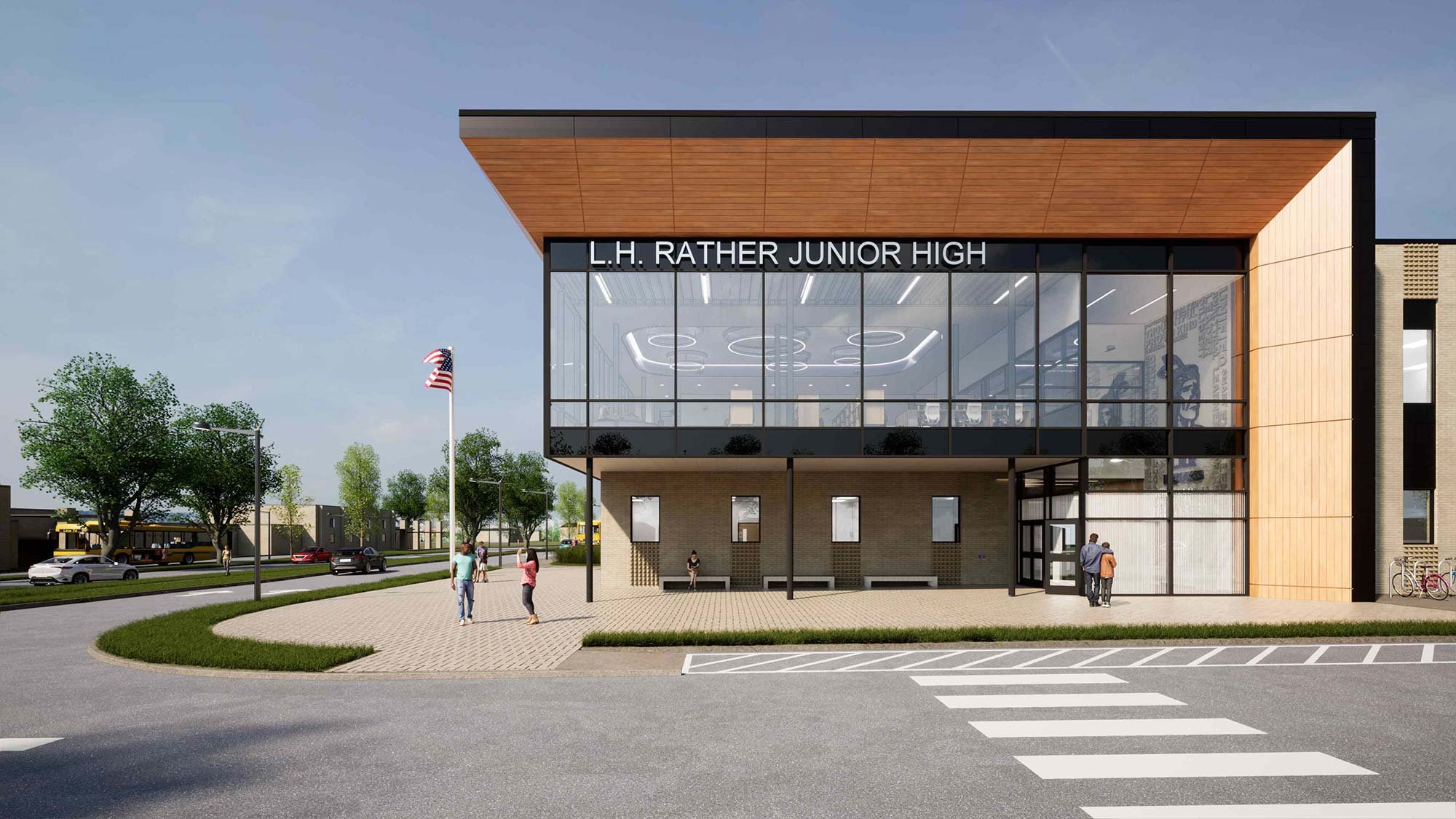
BONHAM ISD: | L.H. Rather Junior High

CADDO MILLS ISD: | Caddo Mills High School Baseball & Softball Complex
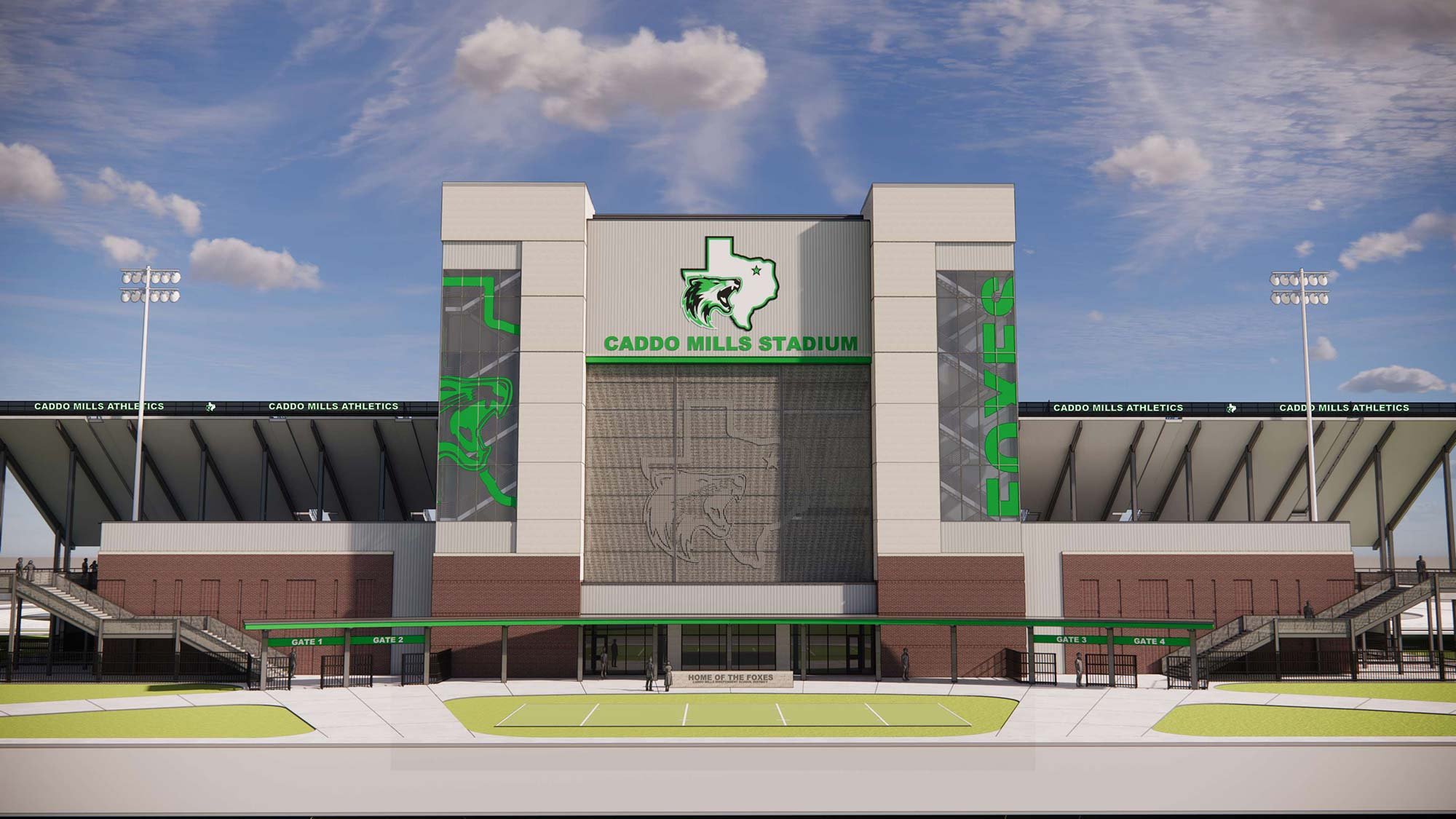
CADDO MILLS ISD: | Caddo Mills High School Stadium
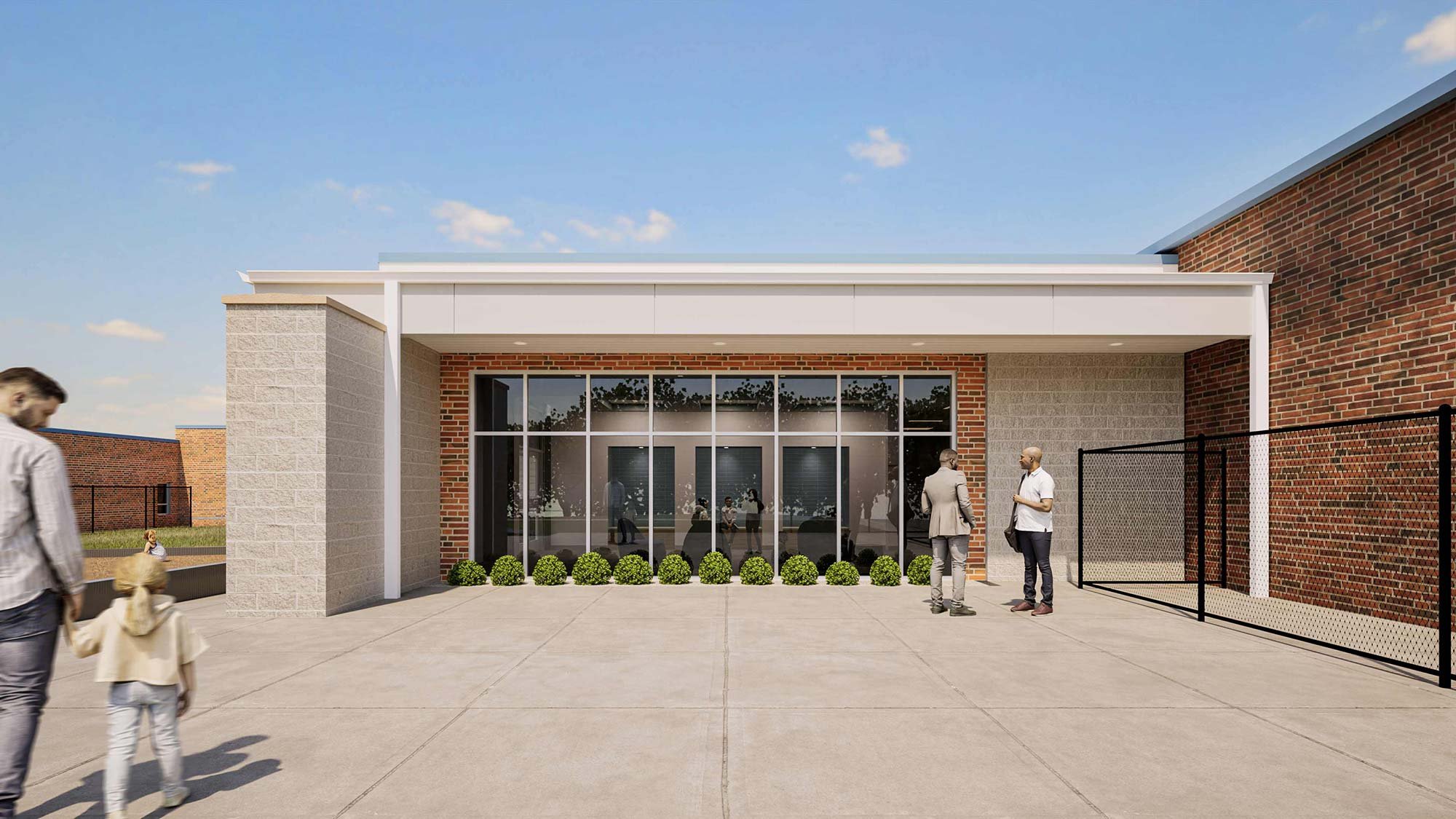
CHILTON ISD: | Chilton Elementary School
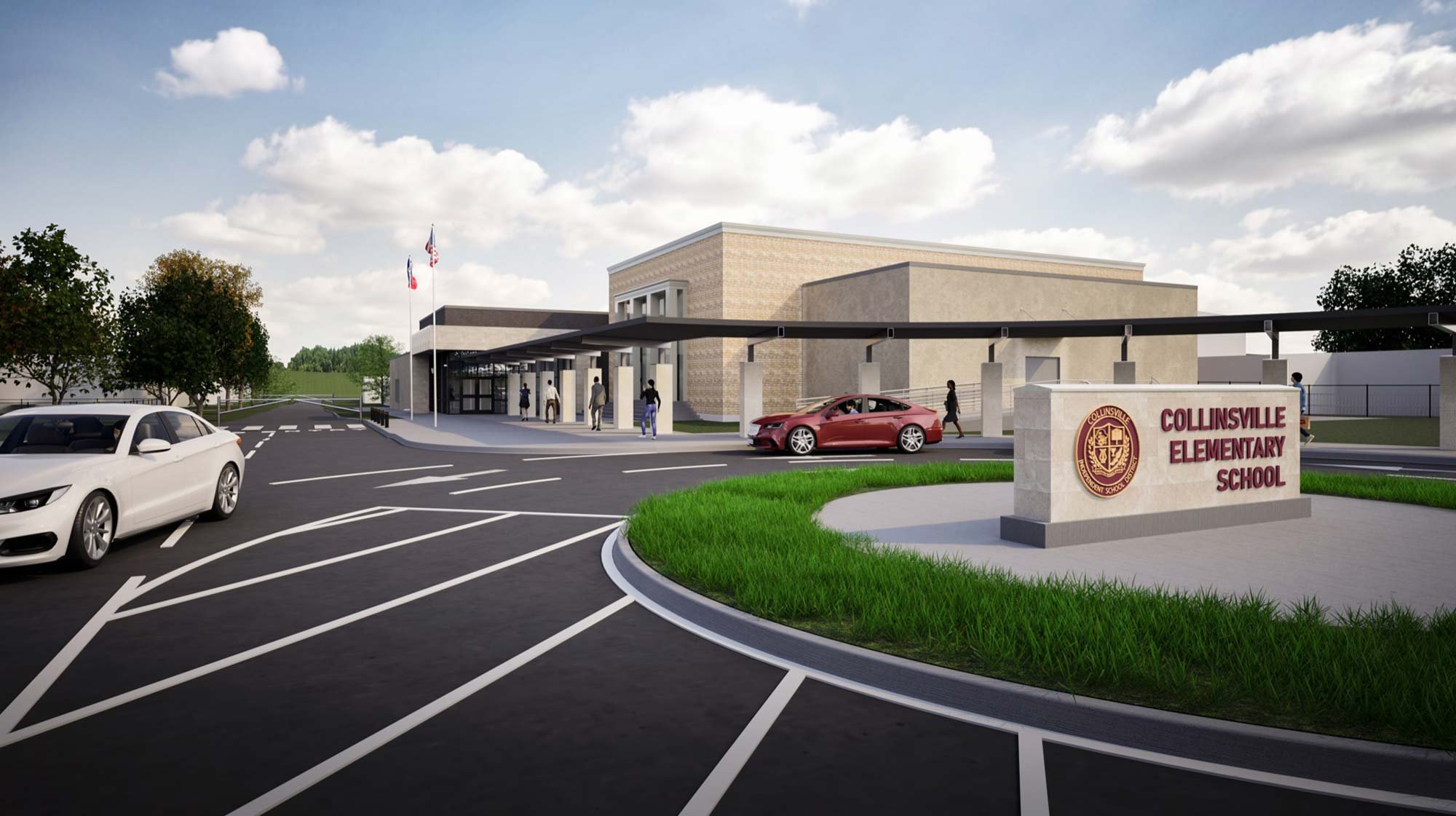
COLLINSVILLE ISD: | Collinsville Elementary School
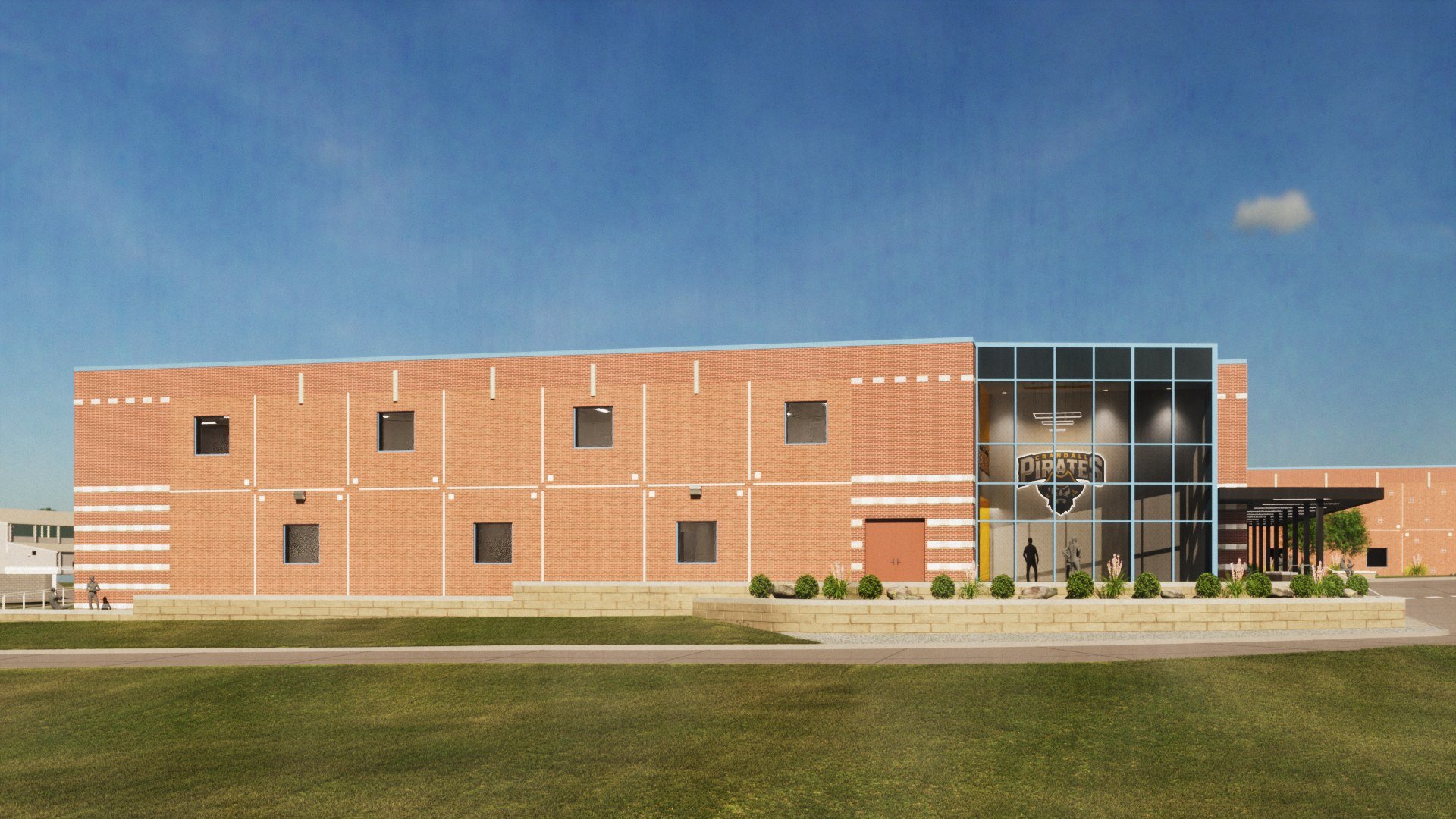
CRANDALL ISD: | Crandall High School
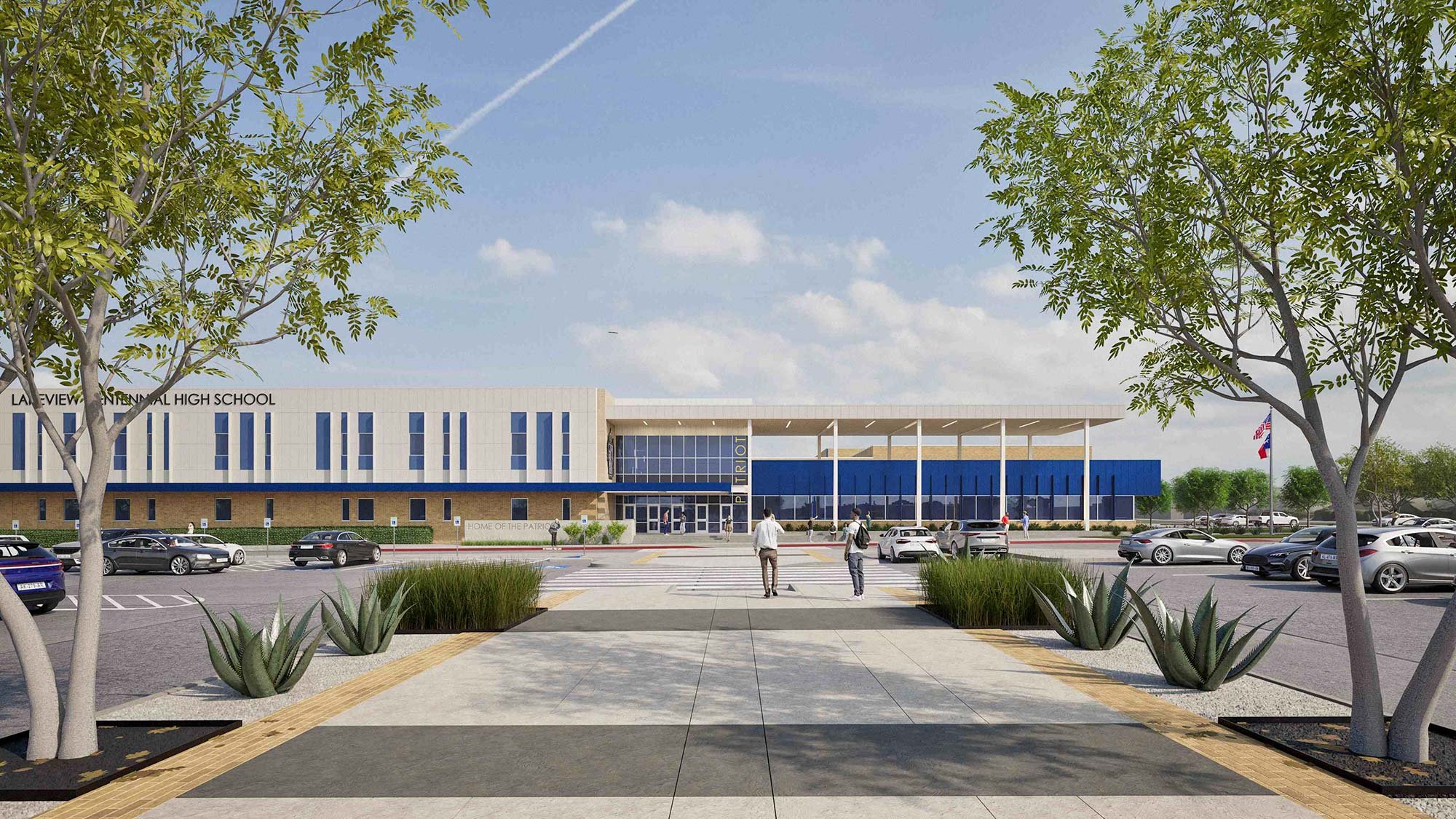
GARLAND ISD: | Lakeview Centennial High School
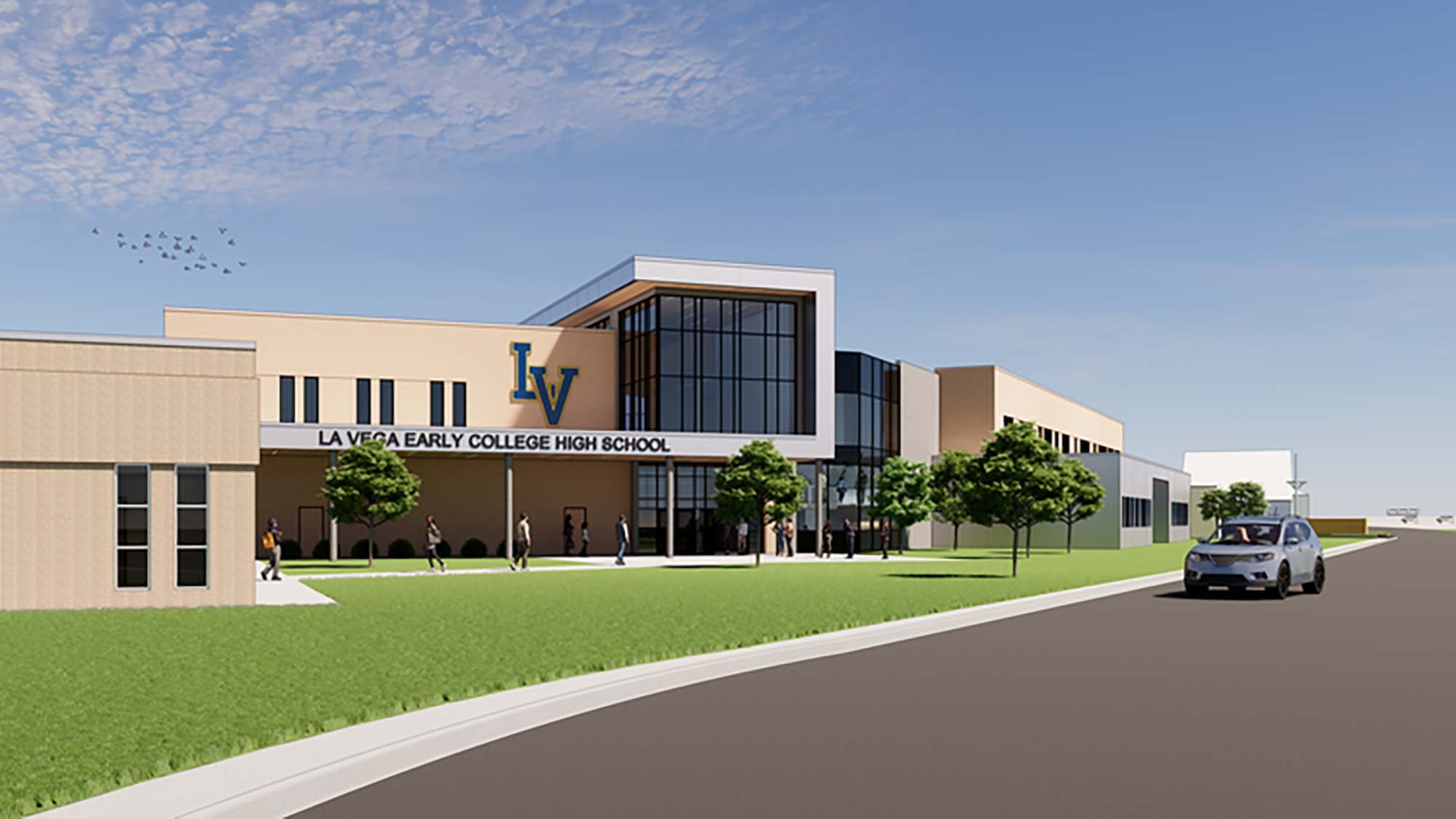
LA VEGA ISD: | La Vega Early College High School & CTE/P-Tech
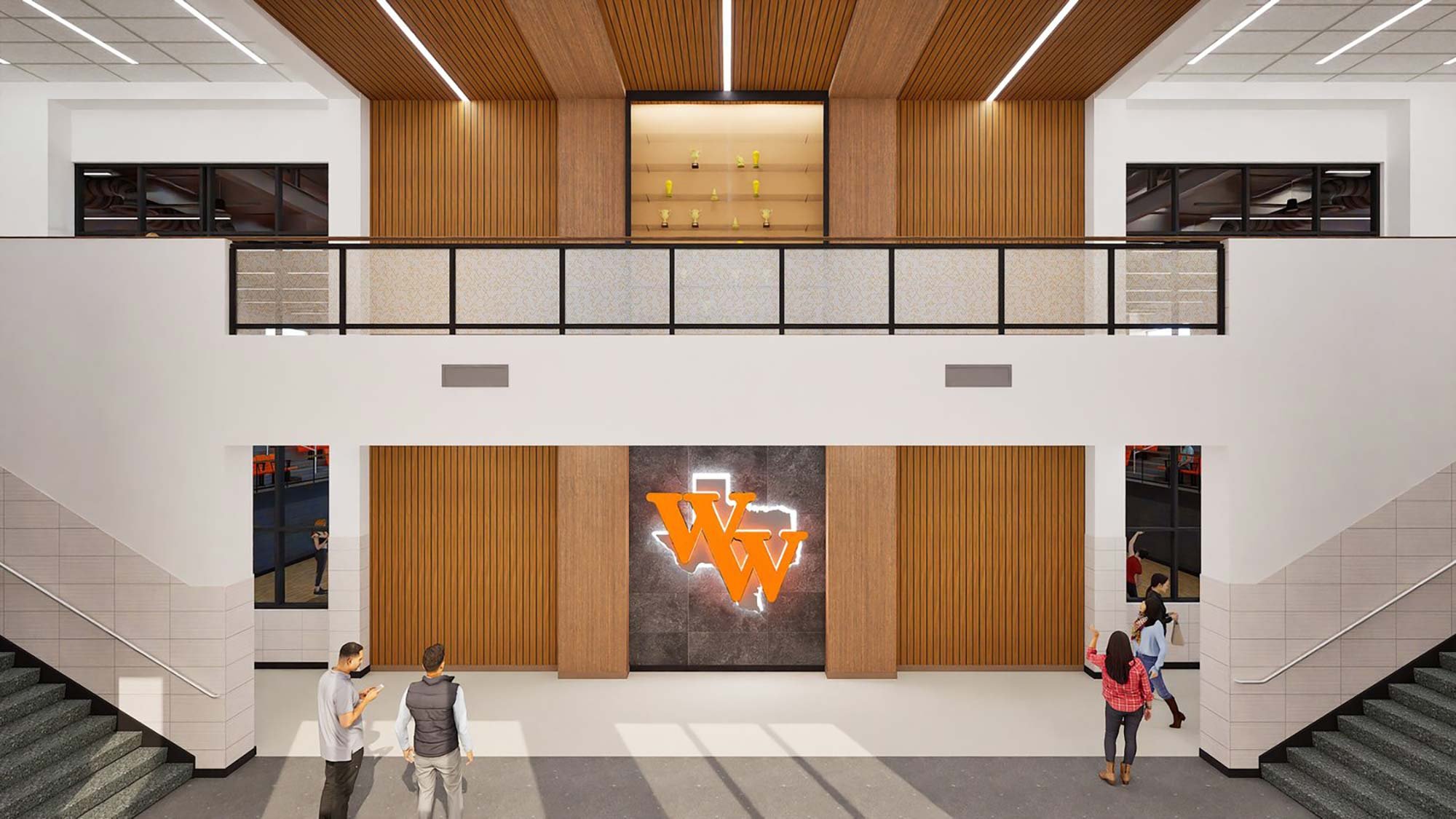
WINK-LOVING ISD: | Wink-Loving ISD Gymnasium
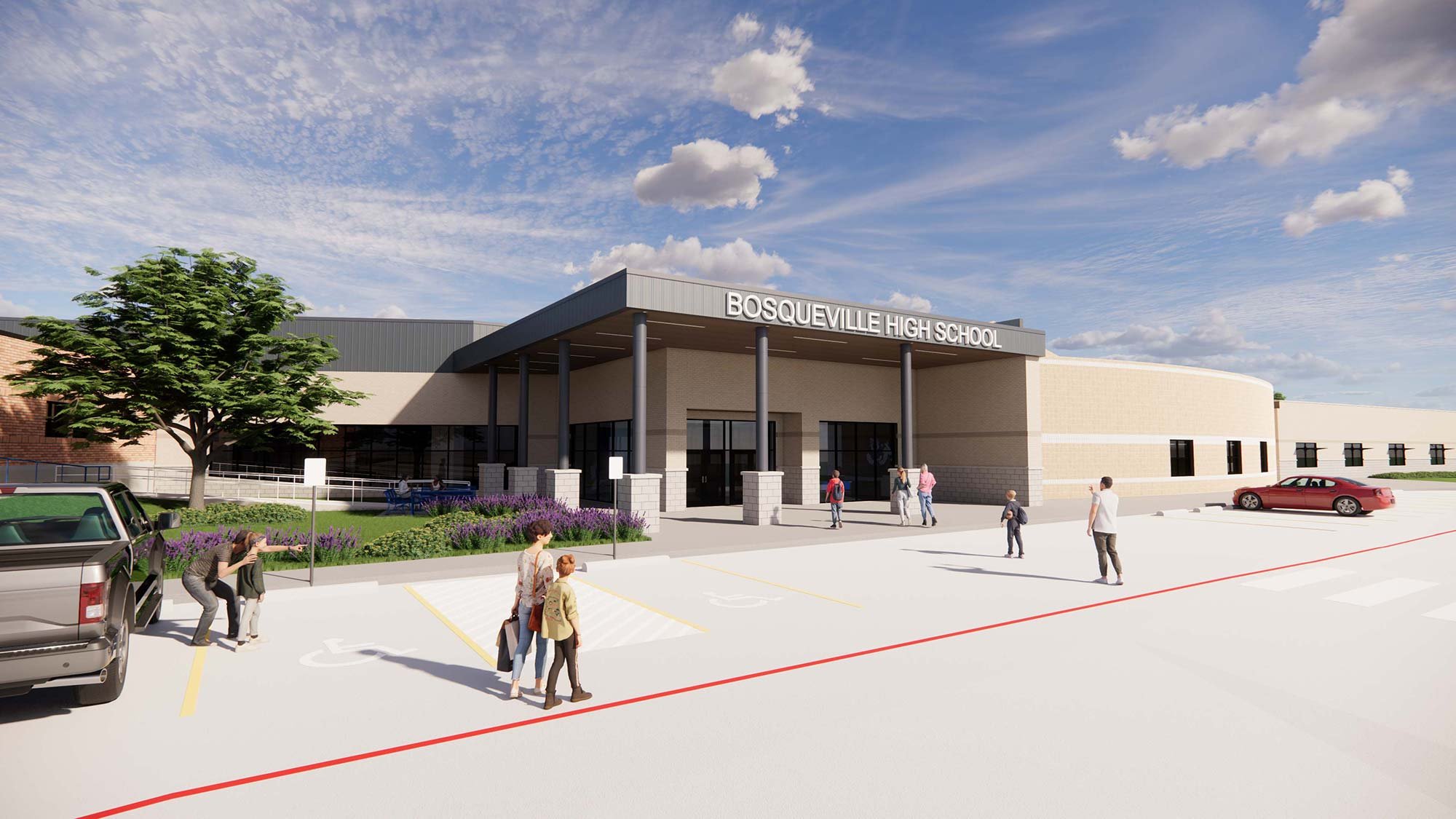
BOSQUEVILLE ISD: | Bosqueville High School
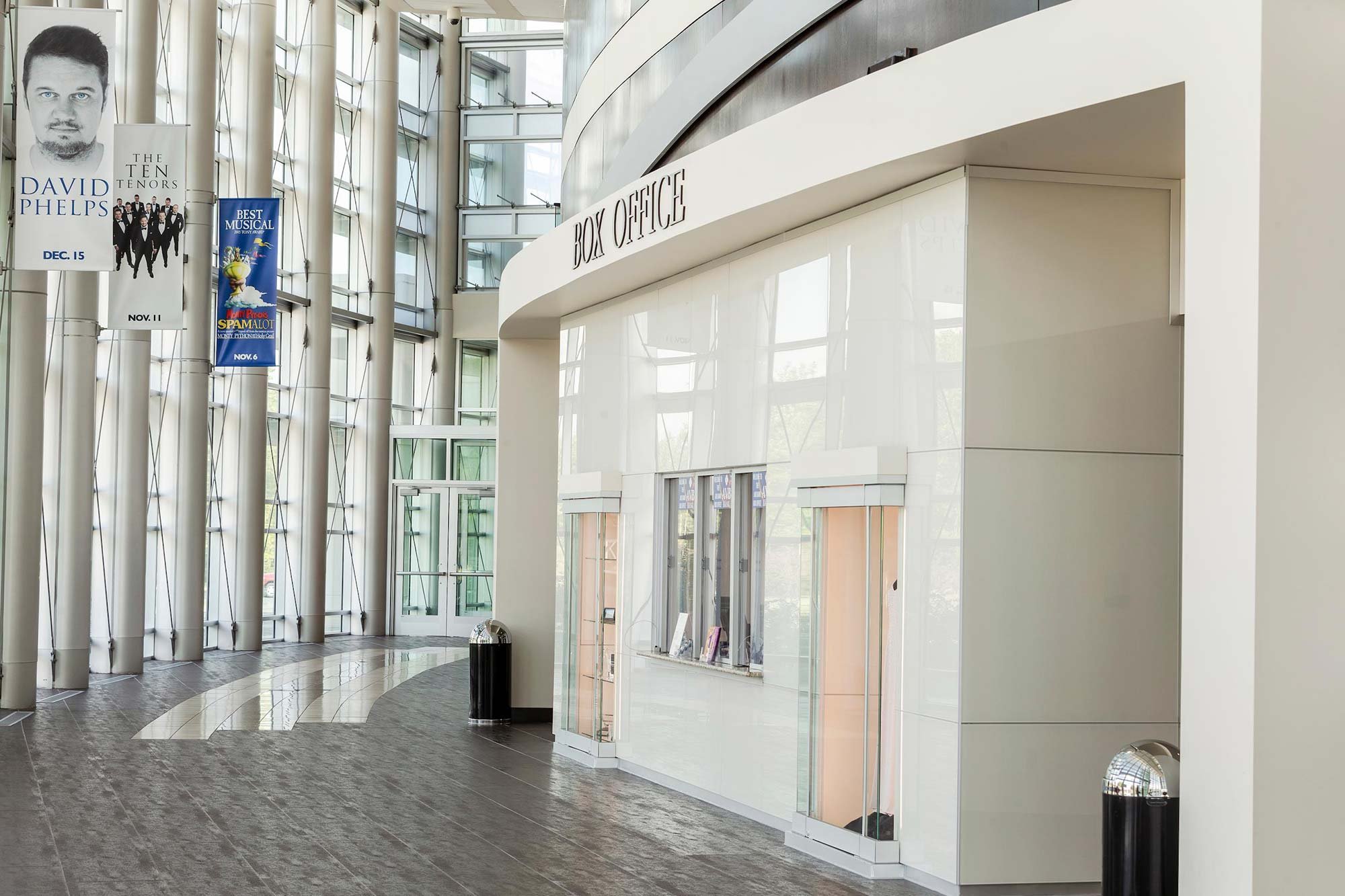
BROKEN ARROW PUBLIC SCHOOLS: | Performing Arts Center
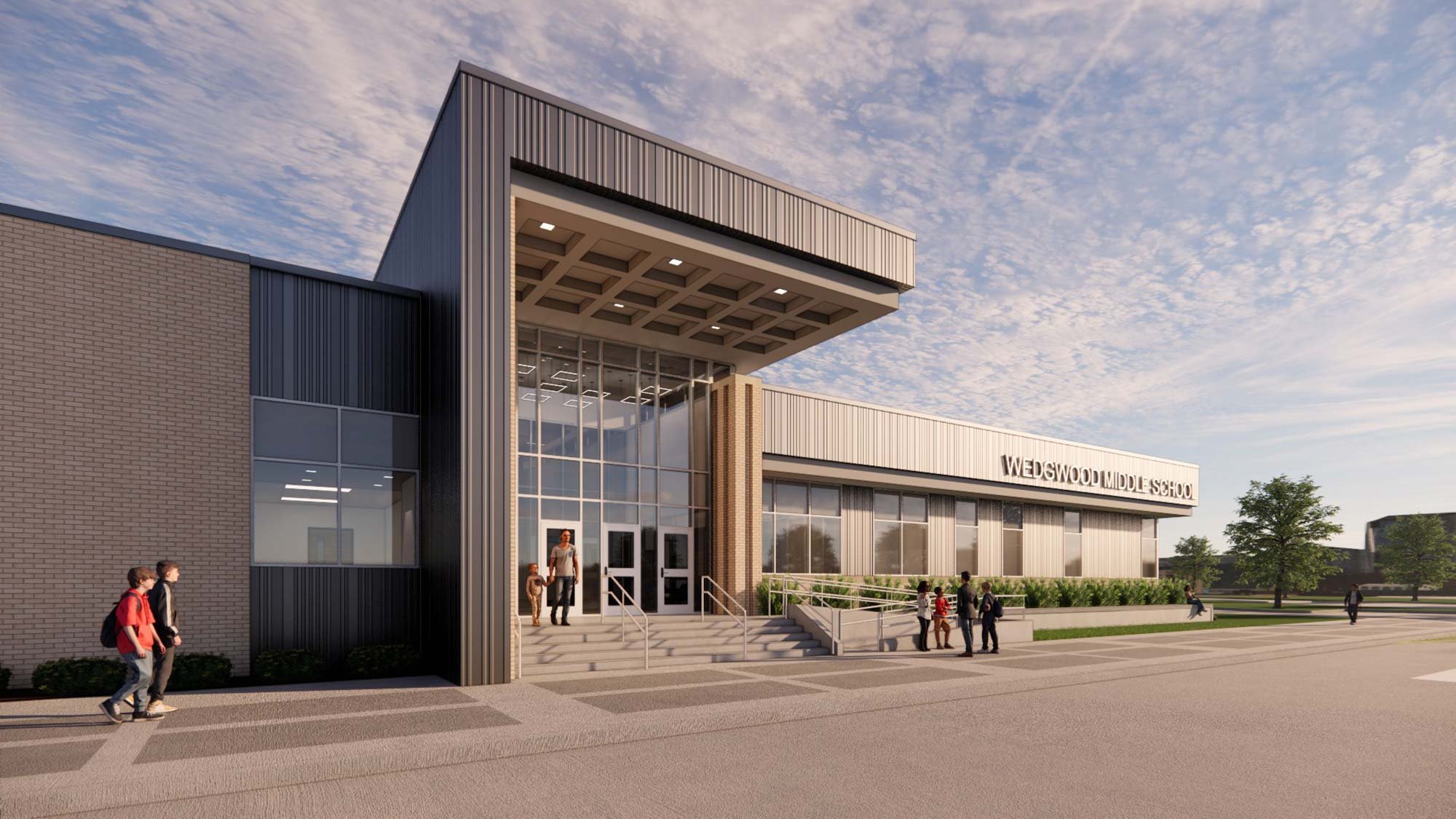
FORT WORTH ISD: | Wedgwood Middle School
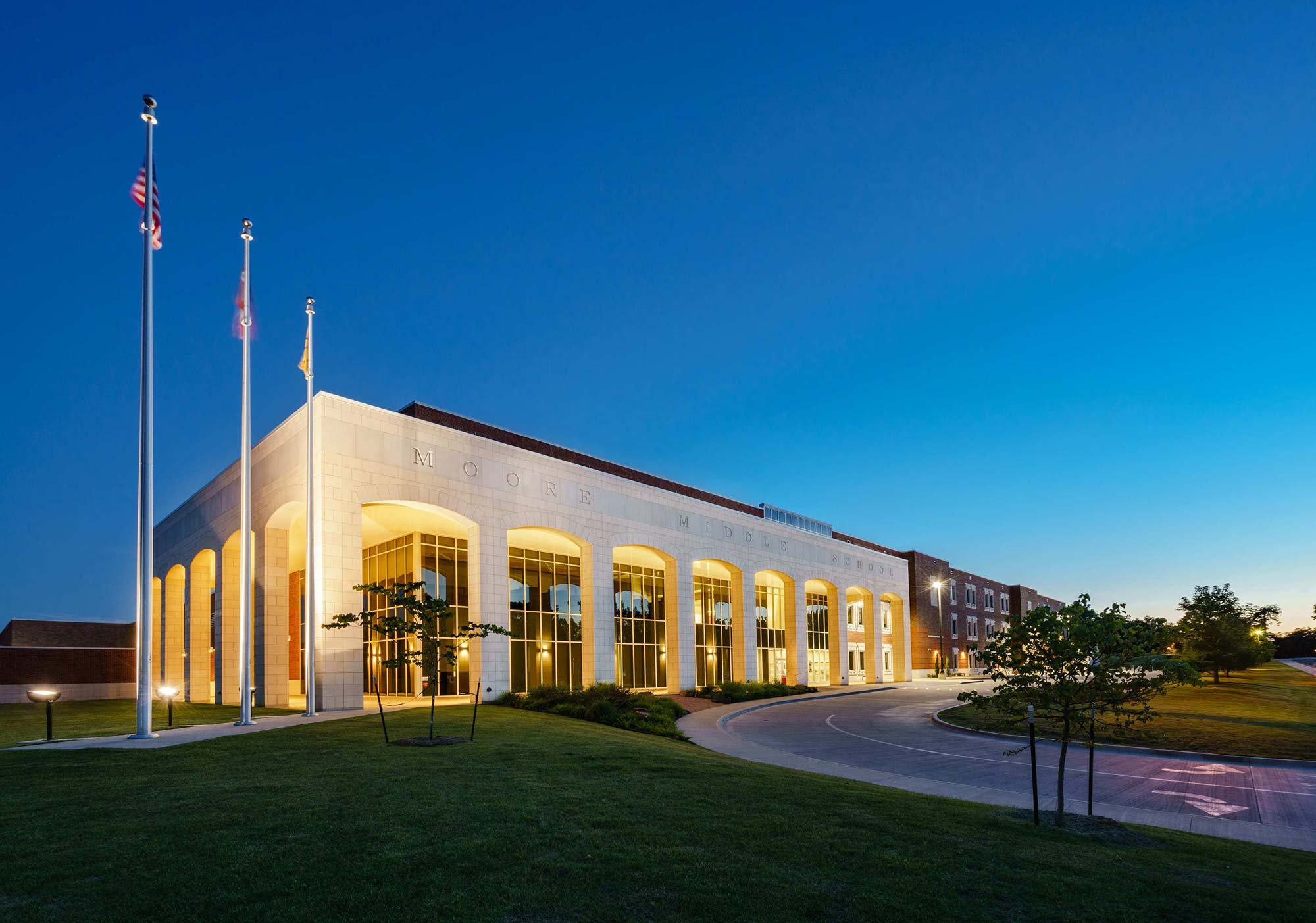
TYLER ISD: | Moore Middle School
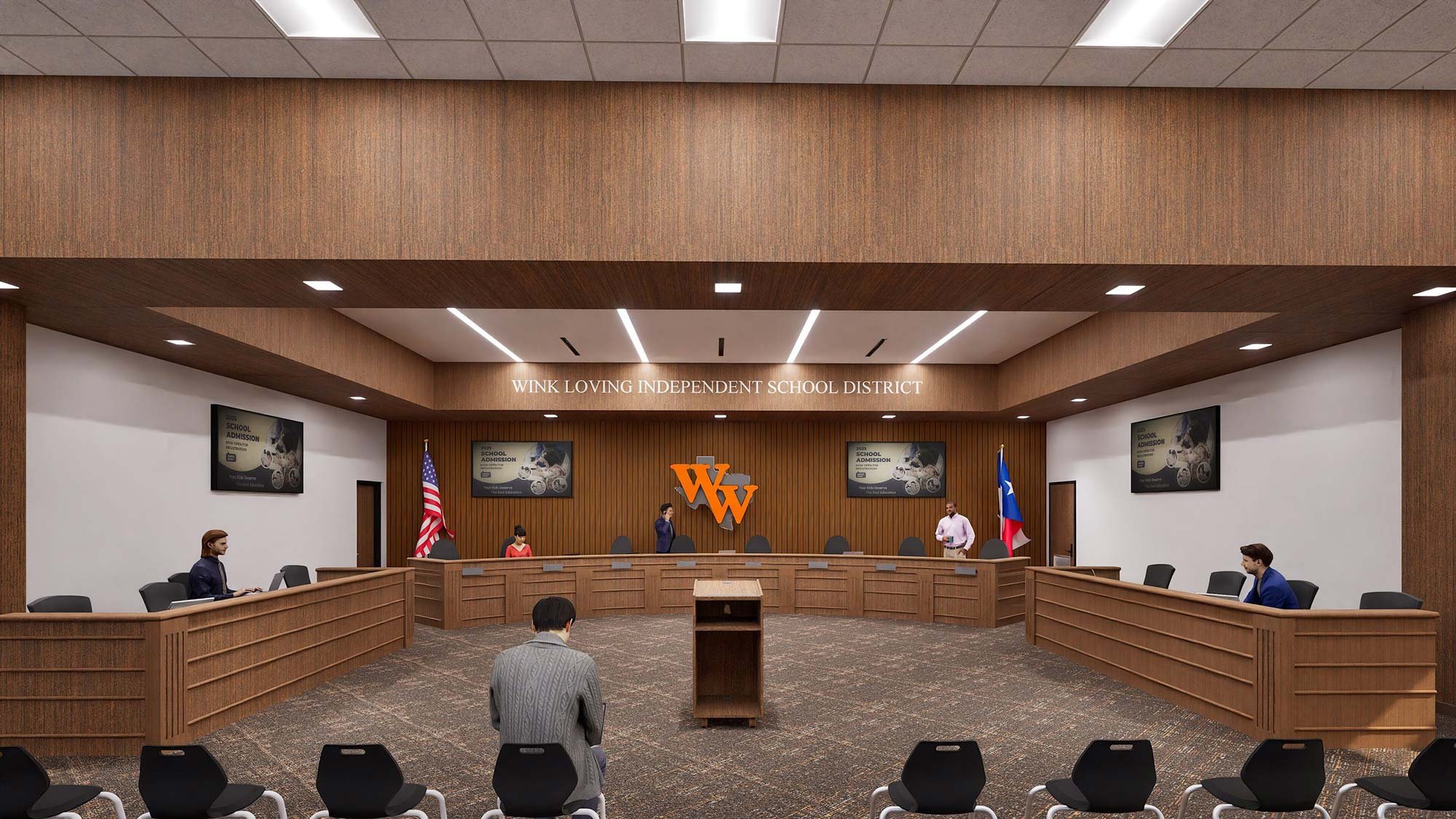
WINK-LOVING ISD: | Wink-Loving ISD Administration Building
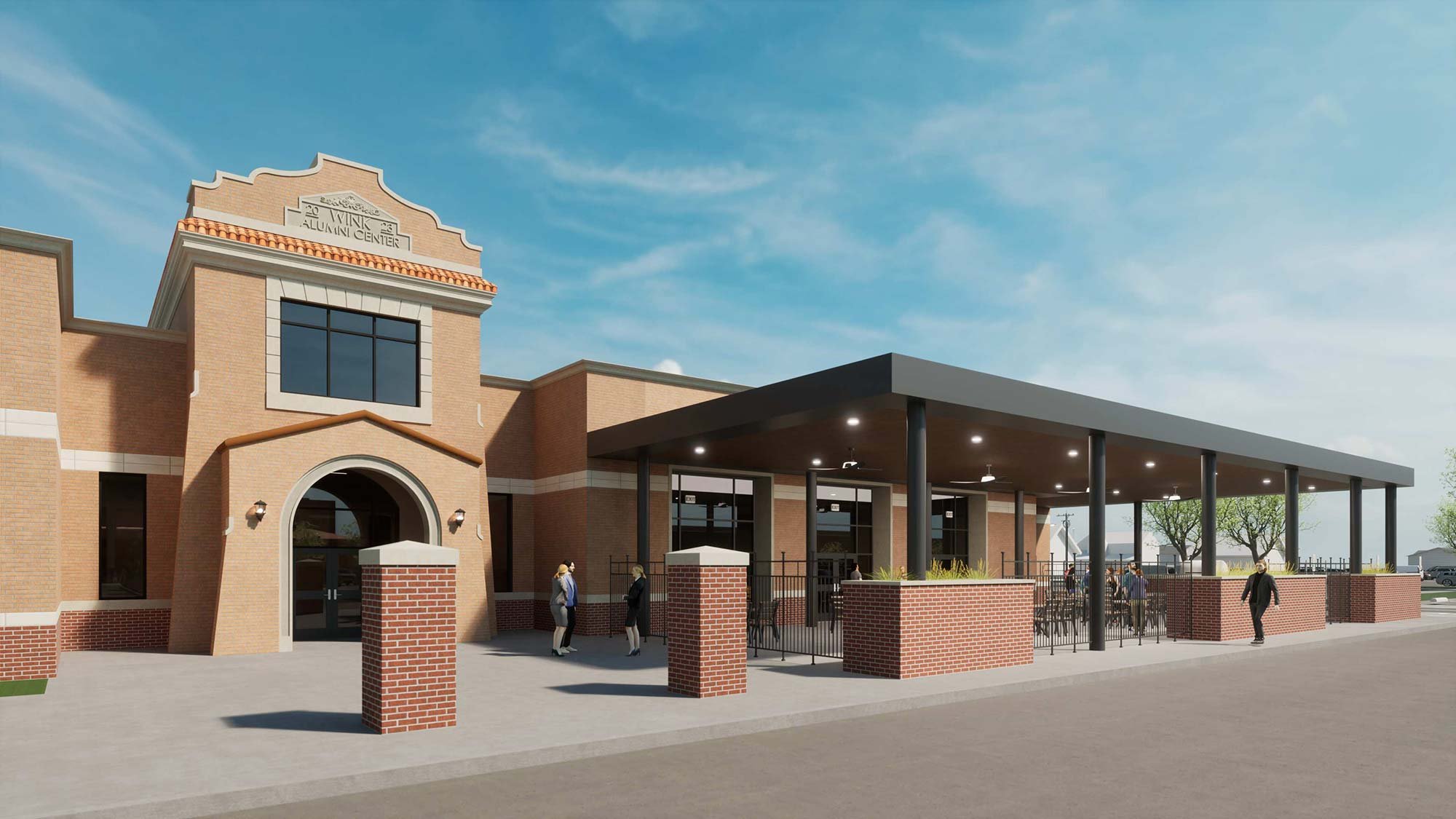
WINK-LOVING ISD: | Wink-Loving ISD Alumni Center
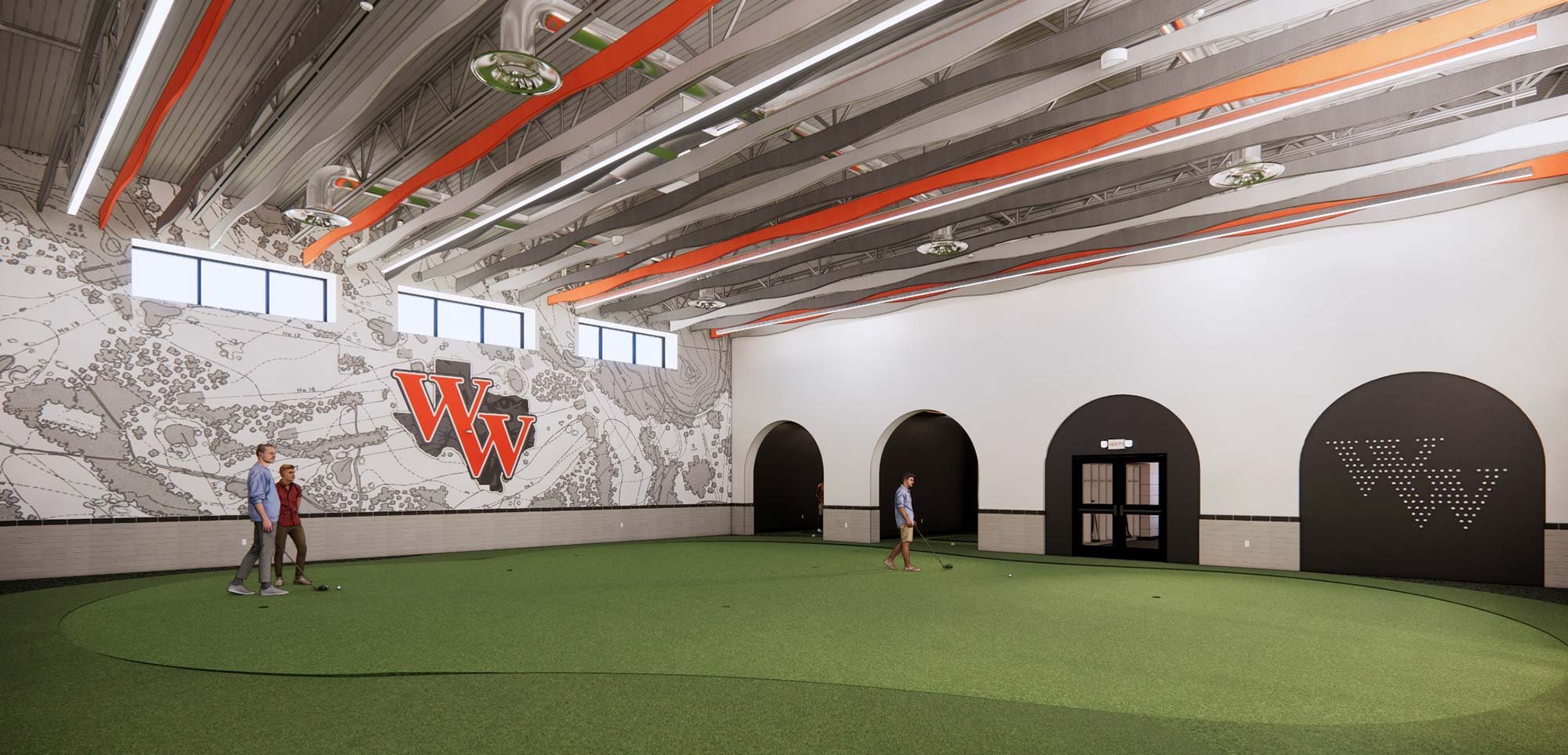
WINK-LOVING ISD: | Wink-Loving ISD Golf Facility
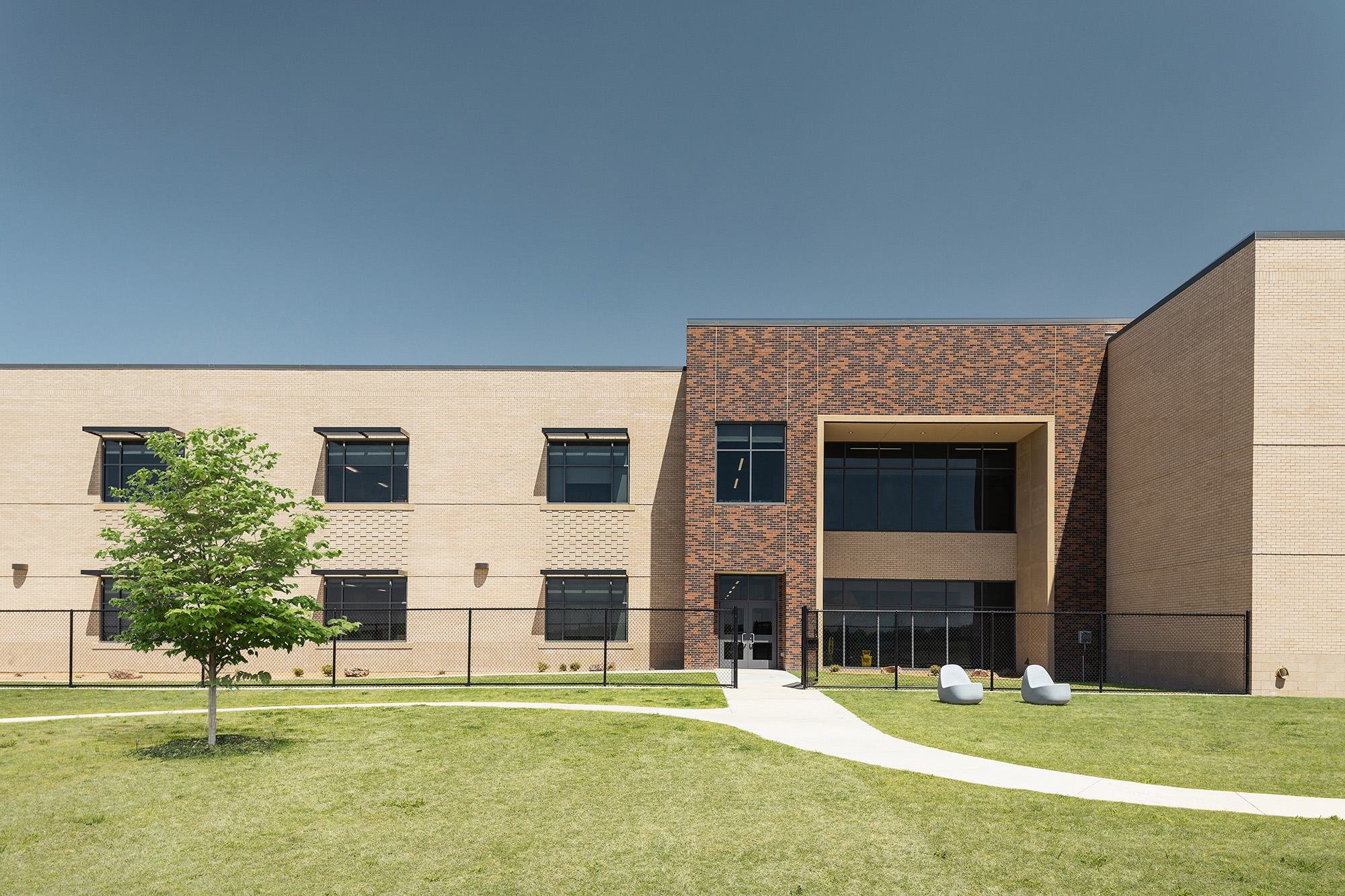
HILLSBORO ISD: | Elementary School
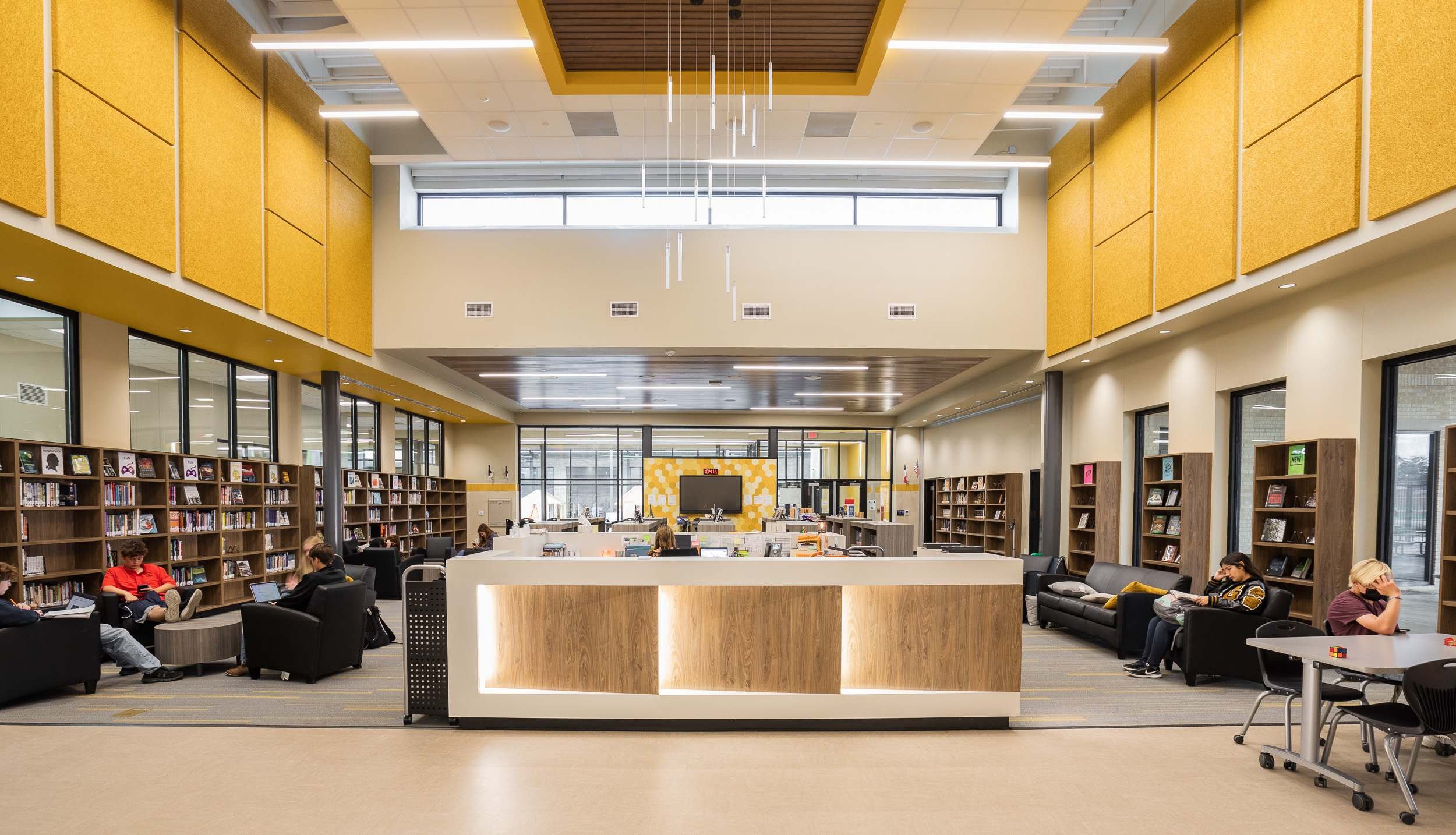
GATESVILLE ISD: | Gatesville High School
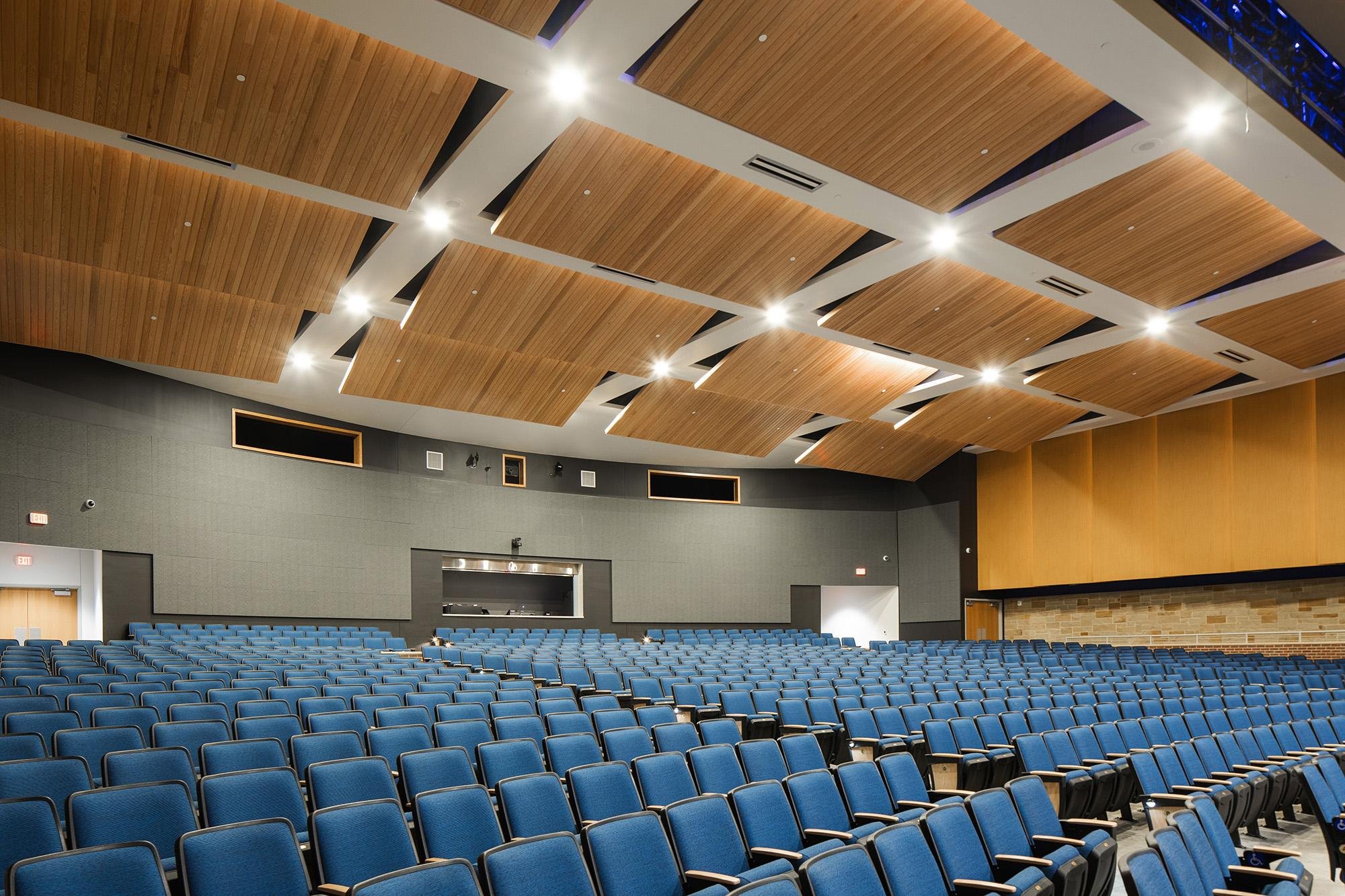
COMMUNITY ISD: | Community High School Auditorium
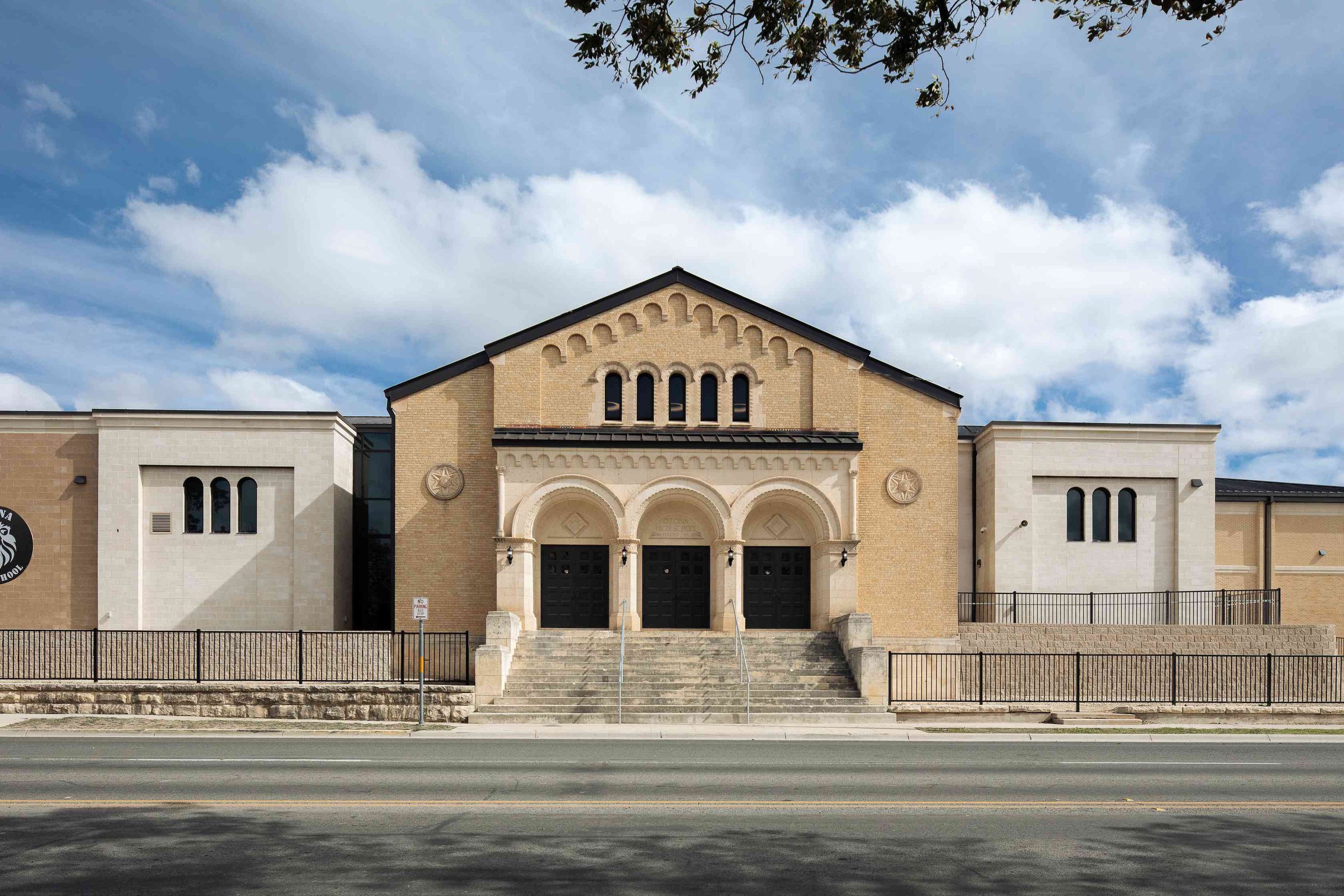
CCCCSD: | Ozona High School
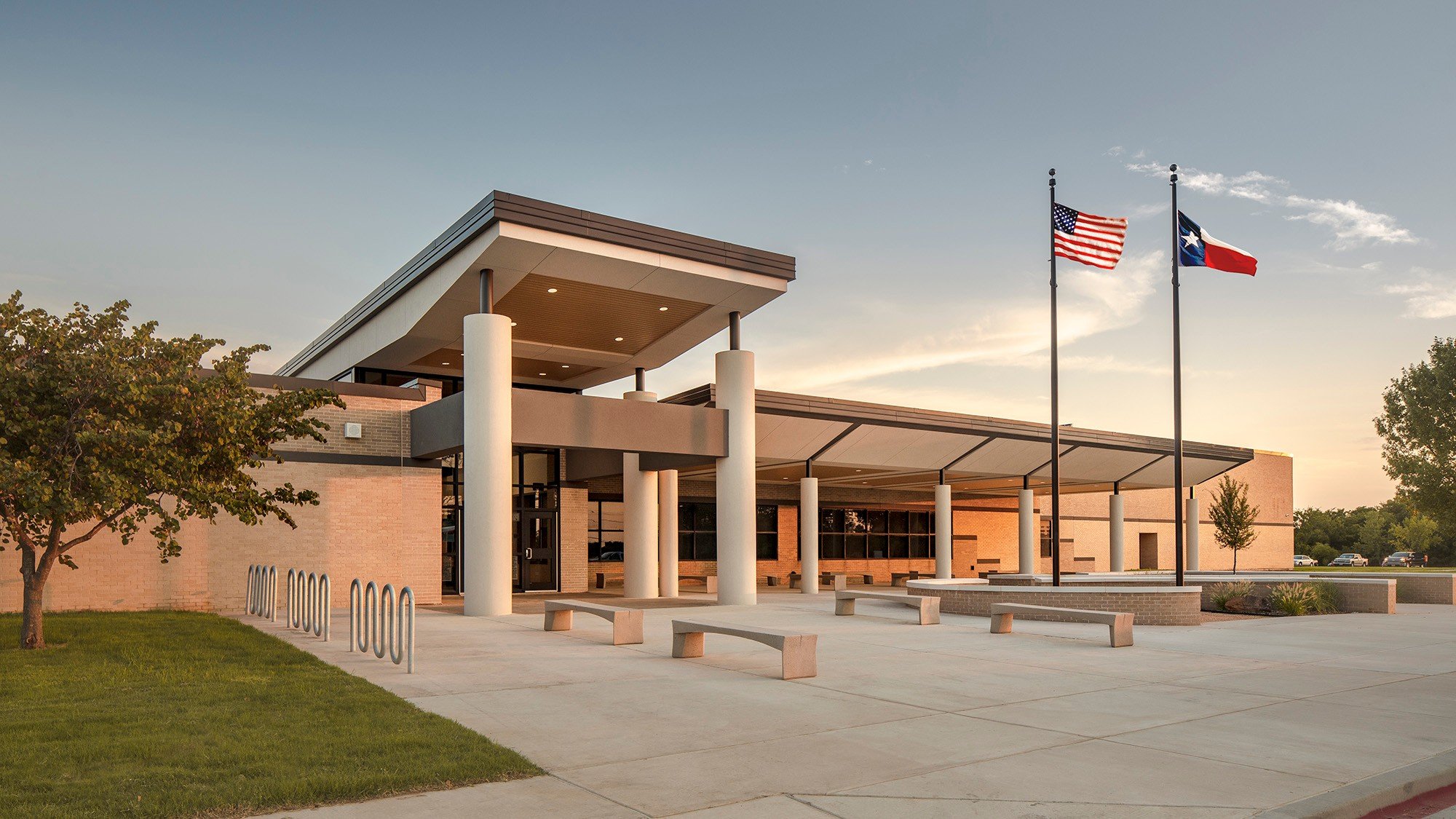
LANCASTER ISD: | Barack & Michelle Obama 9th Grade Center
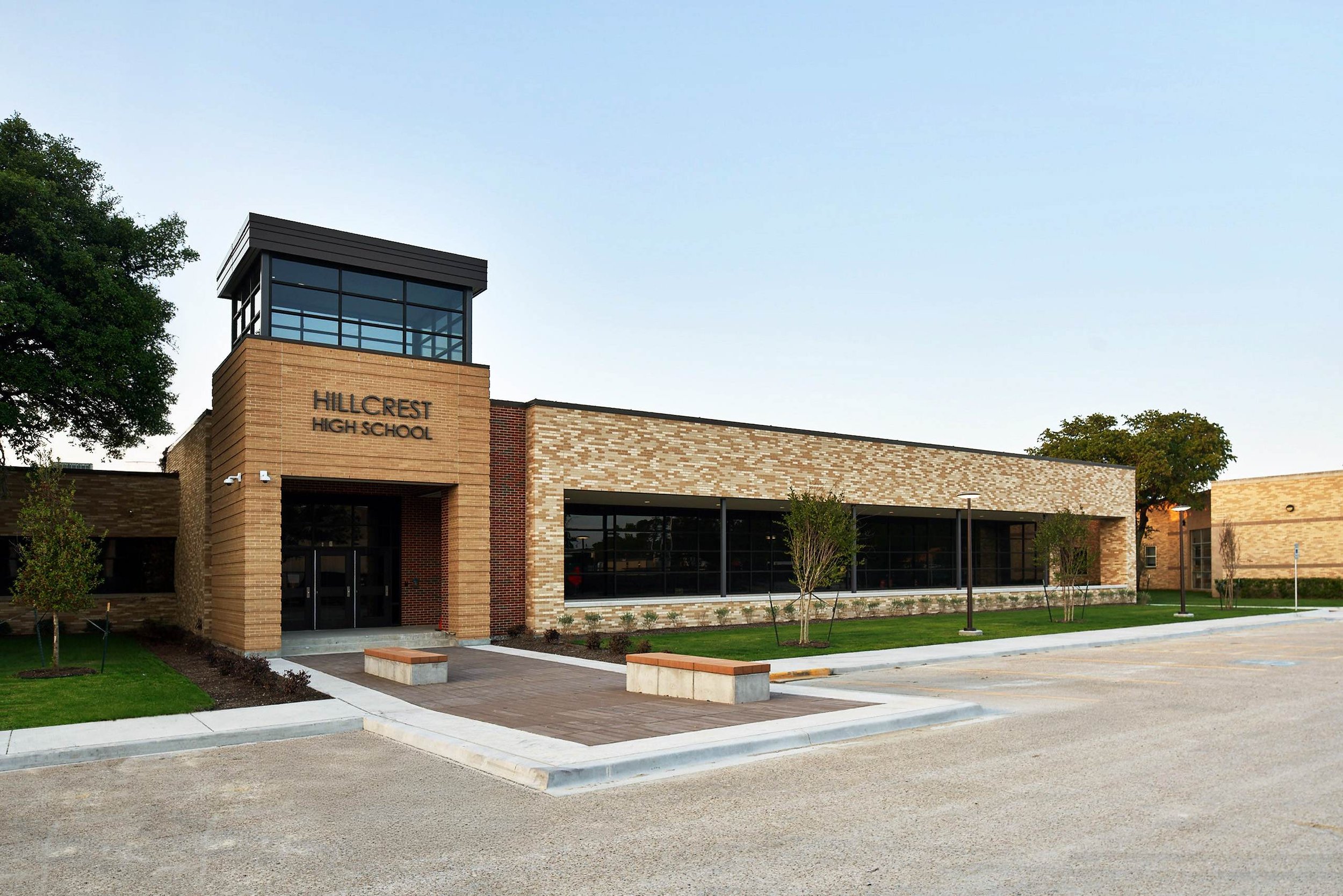
DALLAS ISD: | Hillcrest High School
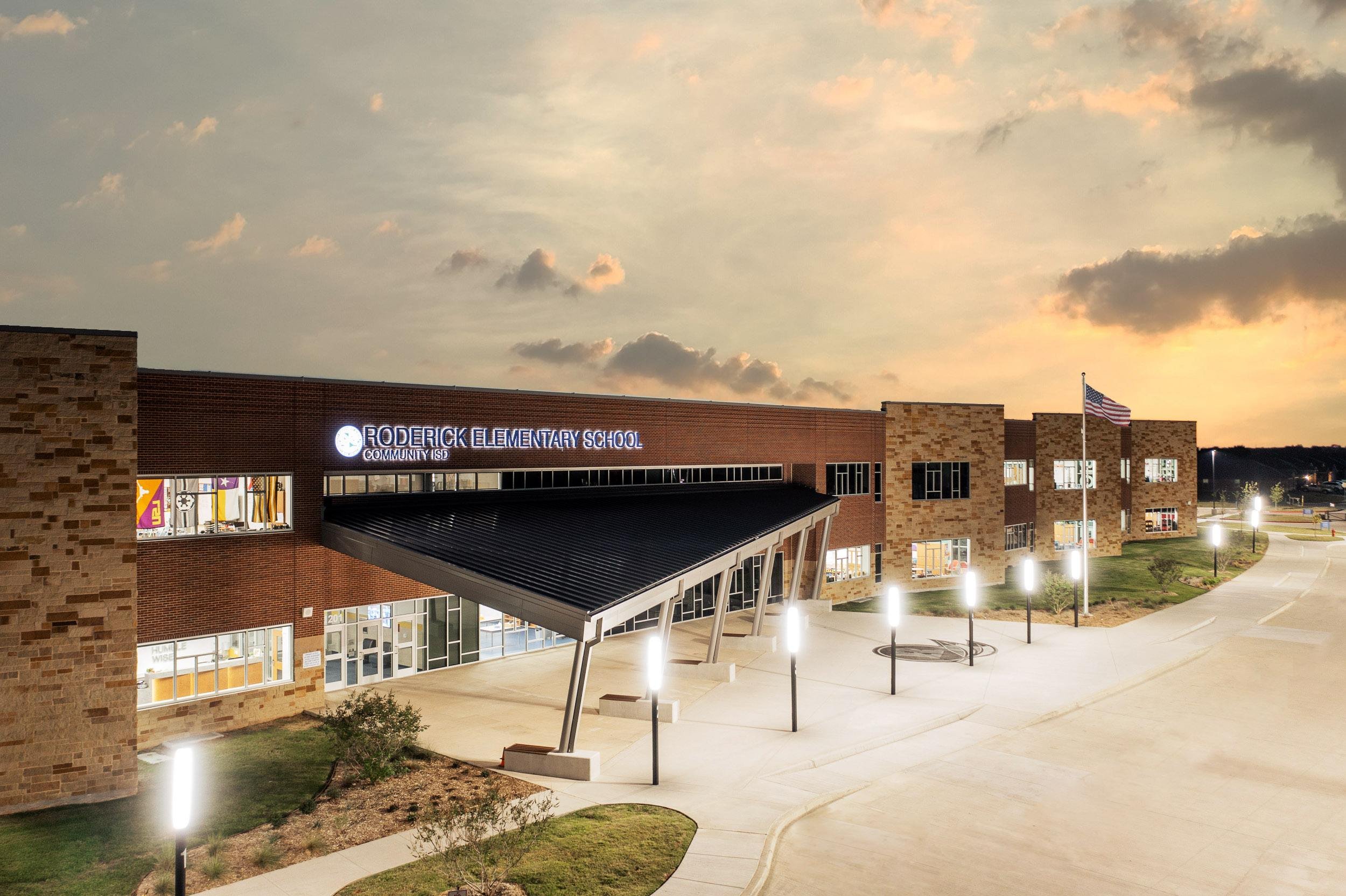
COMMUNITY ISD: | Roderick Elementary School
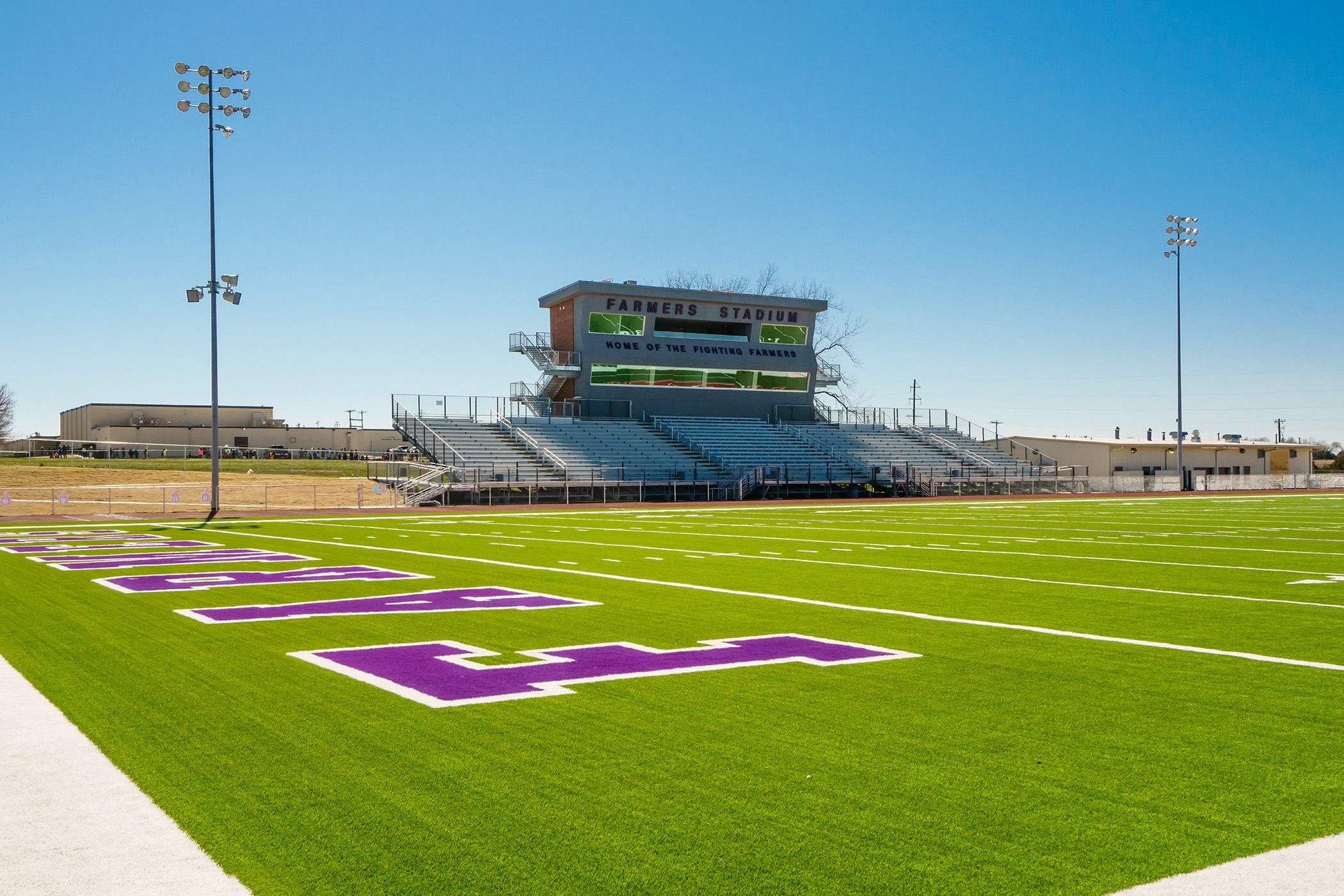
FARMERSVILLE ISD: | Stadium
